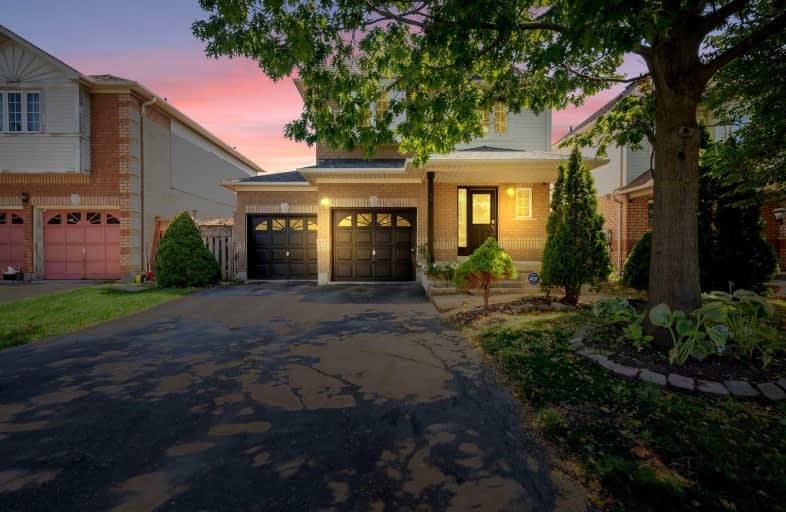Car-Dependent
- Almost all errands require a car.
Some Transit
- Most errands require a car.
Bikeable
- Some errands can be accomplished on bike.

St. Lucy Catholic Elementary School
Elementary: CatholicSt Angela Merici Catholic Elementary School
Elementary: CatholicEdenbrook Hill Public School
Elementary: PublicNelson Mandela P.S. (Elementary)
Elementary: PublicCheyne Middle School
Elementary: PublicRowntree Public School
Elementary: PublicJean Augustine Secondary School
Secondary: PublicParkholme School
Secondary: PublicHeart Lake Secondary School
Secondary: PublicSt. Roch Catholic Secondary School
Secondary: CatholicFletcher's Meadow Secondary School
Secondary: PublicSt Edmund Campion Secondary School
Secondary: Catholic-
St Louis Bar and Grill
10061 McLaughlin Road, Unit 1, Brampton, ON L7A 2X5 1.31km -
Ellen's Bar and Grill
190 Bovaird Drive W, Brampton, ON L7A 1A2 1.64km -
2 Bicas
15-2 Fisherman Drive, Brampton, ON L7A 1B5 1.77km
-
Tim Hortons
10041 Mclaughlin Road, Brampton, ON L7A 2X5 1.41km -
Bean + Pearl
10625 Creditview Road, Unit C1, Brampton, ON L7A 0T4 2.11km -
McDonald's
30 Brisdale Road, Building C, Brampton, ON L7A 3G1 2.25km
-
Goodlife Fitness
10088 McLaughlin Road, Brampton, ON L7A 2X6 1.34km -
LA Fitness
225 Fletchers Creek Blvd, Brampton, ON L6X 0Y7 1.65km -
Fit 4 Less
35 Worthington Avenue, Brampton, ON L7A 2Y7 2.07km
-
Shoppers Drug Mart
10661 Chinguacousy Road, Building C, Flectchers Meadow, Brampton, ON L7A 3E9 0.86km -
Medi plus
20 Red Maple Drive, Unit 14, Brampton, ON L6X 4N7 2.15km -
Main Street Pharmacy
101-60 Gillingham Drive, Brampton, ON L6X 0Z9 2.28km
-
DQ / Orange Julius Store
10671 Chinguacousy Rd, Fletchers Meadow Shopping Ctr Ste B19, Fletchers Meadow Shopping Centre, Brampton, ON L7A 0N5 0.72km -
Agra Sweets & Tandoori
10671 Chinguacousy Road, Brampton, ON L7A 3E9 0.72km -
Pepper On The Side
10671 Chinguacousy Road, Brampton, ON L7A 0N5 0.73km
-
Centennial Mall
227 Vodden Street E, Brampton, ON L6V 1N2 4.68km -
Trinity Common Mall
210 Great Lakes Drive, Brampton, ON L6R 2K7 5.14km -
Kennedy Square Mall
50 Kennedy Rd S, Brampton, ON L6W 3E7 6.08km
-
FreshCo
10651 Chinguacousy Road, Brampton, ON L6Y 0N5 0.61km -
Ample Food Market
235 Fletchers Creek Boulevard, Brampton, ON L6X 5C4 1.3km -
Cactus Exotic Foods
13 Fisherman Drive, Brampton, ON L7A 2X9 1.75km
-
LCBO
31 Worthington Avenue, Brampton, ON L7A 2Y7 2.24km -
The Beer Store
11 Worthington Avenue, Brampton, ON L7A 2Y7 2.29km -
LCBO
170 Sandalwood Pky E, Brampton, ON L6Z 1Y5 3.17km
-
Canadian Tire Gas+
10031 McLaughlin Road, Brampton, ON L7A 2X5 1.5km -
Brampton North Nissan
195 Canam Cres, Brampton, ON L7A 1G1 1.51km -
Planet Ford
111 Canam Crescent, Brampton, ON L7A 1A9 1.57km
-
Rose Theatre Brampton
1 Theatre Lane, Brampton, ON L6V 0A3 4.68km -
Garden Square
12 Main Street N, Brampton, ON L6V 1N6 4.75km -
SilverCity Brampton Cinemas
50 Great Lakes Drive, Brampton, ON L6R 2K7 5.08km
-
Brampton Library - Four Corners Branch
65 Queen Street E, Brampton, ON L6W 3L6 4.88km -
Brampton Library, Springdale Branch
10705 Bramalea Rd, Brampton, ON L6R 0C1 7.5km -
Brampton Library
150 Central Park Dr, Brampton, ON L6T 1B4 7.99km
-
William Osler Hospital
Bovaird Drive E, Brampton, ON 7.47km -
Brampton Civic Hospital
2100 Bovaird Drive, Brampton, ON L6R 3J7 7.37km -
LifeLabs
100 Pertosa Dr, Ste 206, Brampton, ON L6X 0H9 2.55km
-
Chinguacousy Park
Central Park Dr (at Queen St. E), Brampton ON L6S 6G7 7.74km -
Aloma Park Playground
Avondale Blvd, Brampton ON 9.04km -
Dunblaine Park
Brampton ON L6T 3H2 9.42km
-
Scotiabank
66 Quarry Edge Dr (at Bovaird Dr.), Brampton ON L6V 4K2 2.64km -
TD Bank Financial Group
150 Sandalwood Pky E (Conastoga Road), Brampton ON L6Z 1Y5 3.02km -
CIBC
380 Bovaird Dr E, Brampton ON L6Z 2S6 3.15km
- 2 bath
- 3 bed
- 1100 sqft
148 Sunforest Drive, Brampton, Ontario • L6Z 2B6 • Heart Lake West
- 4 bath
- 4 bed
- 2000 sqft
8 Waterdale Road, Brampton, Ontario • L7A 1S7 • Fletcher's Meadow
- 4 bath
- 4 bed
- 1500 sqft
180 Tiller Trail, Brampton, Ontario • L6X 4S8 • Fletcher's Creek Village
- — bath
- — bed
33 Windflower Road, Brampton, Ontario • L7A 0M1 • Northwest Sandalwood Parkway
- — bath
- — bed
41 Fordwich Boulevard, Brampton, Ontario • L7A 1T2 • Northwest Sandalwood Parkway
- 3 bath
- 3 bed
- 1500 sqft
17 Springhurst Avenue, Brampton, Ontario • L7A 1P6 • Fletcher's Meadow













