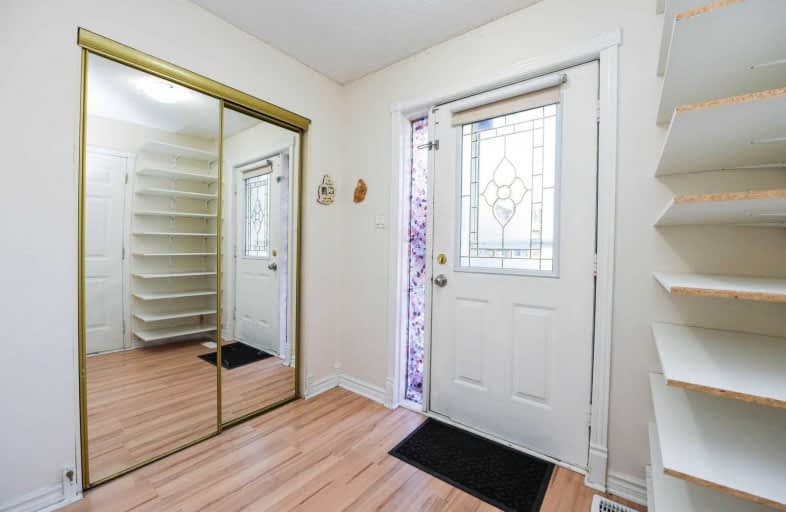Sold on Aug 24, 2021
Note: Property is not currently for sale or for rent.

-
Type: Condo Townhouse
-
Style: 2-Storey
-
Size: 1600 sqft
-
Pets: Restrict
-
Age: No Data
-
Taxes: $3,650 per year
-
Maintenance Fees: 114 /mo
-
Days on Site: 18 Days
-
Added: Aug 06, 2021 (2 weeks on market)
-
Updated:
-
Last Checked: 3 hours ago
-
MLS®#: W5331877
-
Listed By: Exp realty, brokerage
Great Opport. To Own End Unit Townhome On A Quiet,Fmly Frndly Court.Legal Apartment In Bsmnt W/Separate Ent&Laundry.Main Floor Has Spacious Living/Dining Rm W/Gas Fireplace,Kitchen&Powder Rm.Second Floor Has Large Master Bdr W/Walk-In Closet&Ensuite,Plus 3Good Size Additional Bdr&2nd Full Bth.Laminate Floor Thrghout The House.Private Bckyrd W/No Nghbrs In The Back&Lrg Shed For Strg Needs.Walking Distance-Schools,Chinguacousy Park,Bus-Terminal&Bramalea C.Ctr.
Extras
*Newly Paved Driveway(Fall 2020),Interlocking Throughout(Fall 2020),New Ac&Ss Stove(July 2021).*2 Washers/Dryers,2Fridges,2 Stoves.All Elf&Window Coverings Included* Small Mnthly Condo Fee-$114(Cvrs Common Area Maintenance/Snow Clearing&Ins
Property Details
Facts for 19 Hetherington Place, Brampton
Status
Days on Market: 18
Last Status: Sold
Sold Date: Aug 24, 2021
Closed Date: Nov 04, 2021
Expiry Date: Nov 07, 2021
Sold Price: $825,000
Unavailable Date: Aug 24, 2021
Input Date: Aug 06, 2021
Prior LSC: Listing with no contract changes
Property
Status: Sale
Property Type: Condo Townhouse
Style: 2-Storey
Size (sq ft): 1600
Area: Brampton
Community: Central Park
Availability Date: Flexible
Inside
Bedrooms: 4
Bedrooms Plus: 1
Bathrooms: 4
Kitchens: 1
Kitchens Plus: 1
Rooms: 7
Den/Family Room: No
Patio Terrace: None
Unit Exposure: West
Air Conditioning: Central Air
Fireplace: Yes
Ensuite Laundry: Yes
Washrooms: 4
Building
Stories: 1
Basement: Apartment
Heat Type: Forced Air
Heat Source: Gas
Exterior: Alum Siding
Exterior: Brick
Special Designation: Unknown
Parking
Parking Included: Yes
Garage Type: Built-In
Parking Designation: Owned
Parking Features: Private
Covered Parking Spaces: 1
Total Parking Spaces: 2
Garage: 1
Locker
Locker: None
Fees
Tax Year: 2021
Taxes Included: No
Building Insurance Included: Yes
Cable Included: No
Central A/C Included: No
Common Elements Included: Yes
Heating Included: No
Hydro Included: No
Water Included: No
Taxes: $3,650
Highlights
Feature: Cul De Sac
Feature: Park
Feature: Public Transit
Feature: Rec Centre
Feature: School
Feature: Skiing
Land
Cross Street: Dixie/Howden
Municipality District: Brampton
Parcel Number: 192950020
Condo
Condo Registry Office: Peel
Condo Corp#: 295
Property Management: Peel Condominium Corp.
Additional Media
- Virtual Tour: http://www.virtualtourrealestate.ca/August2021/Aug5BUnbranded/
Rooms
Room details for 19 Hetherington Place, Brampton
| Type | Dimensions | Description |
|---|---|---|
| Living Main | - | Laminate, Fireplace |
| Dining Main | - | Laminate |
| Kitchen Main | - | Tile Floor |
| Master 2nd | - | 4 Pc Ensuite, W/I Closet |
| 2nd Br 2nd | - | Laminate, Closet |
| 3rd Br 2nd | - | Laminate, Closet |
| 4th Br 2nd | - | Laminate, Closet |
| Living Bsmt | - | Laminate |
| Kitchen Bsmt | - | Tile Floor |
| Br Bsmt | - | Laminate, Closet |
| Laundry Bsmt | - |
| XXXXXXXX | XXX XX, XXXX |
XXXX XXX XXXX |
$XXX,XXX |
| XXX XX, XXXX |
XXXXXX XXX XXXX |
$XXX,XXX |
| XXXXXXXX XXXX | XXX XX, XXXX | $825,000 XXX XXXX |
| XXXXXXXX XXXXXX | XXX XX, XXXX | $799,900 XXX XXXX |

Hilldale Public School
Elementary: PublicHanover Public School
Elementary: PublicLester B Pearson Catholic School
Elementary: CatholicÉÉC Sainte-Jeanne-d'Arc
Elementary: CatholicClark Boulevard Public School
Elementary: PublicWilliams Parkway Senior Public School
Elementary: PublicJudith Nyman Secondary School
Secondary: PublicHoly Name of Mary Secondary School
Secondary: CatholicChinguacousy Secondary School
Secondary: PublicCentral Peel Secondary School
Secondary: PublicBramalea Secondary School
Secondary: PublicNorth Park Secondary School
Secondary: Public

