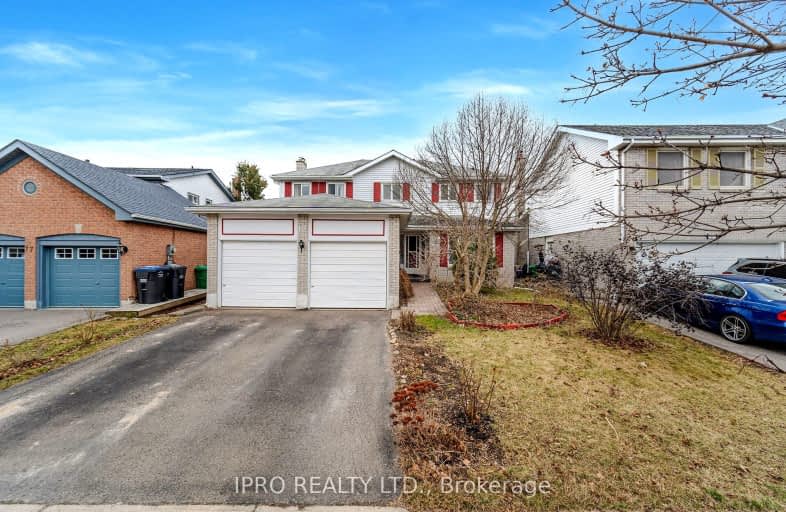Sold on Mar 23, 2024
Note: Property is not currently for sale or for rent.

-
Type: Detached
-
Style: 2-Storey
-
Lot Size: 44.98 x 89.9 Feet
-
Age: No Data
-
Taxes: $5,020 per year
-
Days on Site: 5 Days
-
Added: Mar 18, 2024 (5 days on market)
-
Updated:
-
Last Checked: 1 month ago
-
MLS®#: W8156538
-
Listed By: Ipro realty ltd.
Lovely, Spacious, Well Kept Home In Sought After M-Section Close To Schools, Parks, Hospital and rec centre. The main level comprises an open foyer, a spacious living/dining room combination, a large eat-in kitchen with wall to wall windows and extra cupboards + counters, a good size family room with a walkout and a floor to ceiling brick fireplace, a laundry room with a side entrance and a convenient powder room. The second floor comprises 4 large bedrooms and the main 4 pce washroom. The large principle bedroom has a walk-in closet and full ensuite bathroom. The basement has a large L-shaped rec room with wood ceiling, a storage room, a cold room and workshop which is combined with the furnace room. On the outside there is a good size deck with climbing vines off the fam room and fenced yard. In the front there is a double driveway leading to the 2 car garage.
Extras
Extras include extensive laminate and hardwood flooring, fridge, stove, B/I dishwasher, clothes washer and dryer, central air and high efficiency furnace, wood ceiling in the rec room..
Property Details
Facts for 19 Markham Street, Brampton
Status
Days on Market: 5
Last Status: Sold
Sold Date: Mar 23, 2024
Closed Date: Jun 28, 2024
Expiry Date: May 18, 2024
Sold Price: $1,020,000
Unavailable Date: Apr 05, 2024
Input Date: Mar 19, 2024
Property
Status: Sale
Property Type: Detached
Style: 2-Storey
Area: Brampton
Community: Central Park
Availability Date: 60/90 Days TBA
Inside
Bedrooms: 4
Bathrooms: 3
Kitchens: 1
Rooms: 9
Den/Family Room: Yes
Air Conditioning: Central Air
Fireplace: Yes
Laundry Level: Main
Washrooms: 3
Building
Basement: Finished
Heat Type: Forced Air
Heat Source: Gas
Exterior: Alum Siding
Exterior: Brick Front
Elevator: N
Energy Certificate: N
Green Verification Status: N
Water Supply: Municipal
Special Designation: Unknown
Parking
Driveway: Pvt Double
Garage Spaces: 2
Garage Type: Attached
Covered Parking Spaces: 2
Total Parking Spaces: 6
Fees
Tax Year: 2023
Tax Legal Description: Plan M271 Lot 30 **
Taxes: $5,020
Highlights
Feature: Hospital
Feature: Park
Feature: Place Of Worship
Feature: Public Transit
Feature: School
Land
Cross Street: Bramalea Rd. & Willi
Municipality District: Brampton
Fronting On: South
Parcel Number: 141750071
Pool: None
Sewer: Sewers
Lot Depth: 89.9 Feet
Lot Frontage: 44.98 Feet
Acres: < .50
Additional Media
- Virtual Tour: https://unbranded.mediatours.ca/property/19-markham-street-brampton/
Rooms
Room details for 19 Markham Street, Brampton
| Type | Dimensions | Description |
|---|---|---|
| Living Ground | 3.48 x 5.18 | Hardwood Floor, Combined W/Dining |
| Dining Ground | 3.03 x 3.92 | Hardwood Floor, Combined W/Living |
| Kitchen Ground | 3.46 x 4.06 | Ceramic Floor, Eat-In Kitchen, B/I Dishwasher |
| Family Ground | 3.45 x 5.18 | Hardwood Floor, Floor/Ceil Fireplace, W/O To Deck |
| Laundry Ground | 2.13 x 2.29 | Linoleum, Side Door |
| Prim Bdrm 2nd | 3.58 x 5.58 | Laminate, 4 Pc Ensuite, W/I Closet |
| 2nd Br 2nd | 3.33 x 3.92 | Laminate, B/I Closet |
| 3rd Br 2nd | 3.33 x 3.40 | Laminate, B/I Closet |
| 4th Br 2nd | 3.06 x 3.14 | Laminate |
| Rec Bsmt | 7.44 x 8.20 | Laminate, L-Shaped Room, Wood Trim |
| Utility Bsmt | 3.81 x 4.57 | |
| Workshop Bsmt | 3.28 x 3.35 |
| XXXXXXXX | XXX XX, XXXX |
XXXX XXX XXXX |
$X,XXX,XXX |
| XXX XX, XXXX |
XXXXXX XXX XXXX |
$XXX,XXX |
| XXXXXXXX XXXX | XXX XX, XXXX | $1,020,000 XXX XXXX |
| XXXXXXXX XXXXXX | XXX XX, XXXX | $999,900 XXX XXXX |
Car-Dependent
- Almost all errands require a car.

École élémentaire publique L'Héritage
Elementary: PublicChar-Lan Intermediate School
Elementary: PublicSt Peter's School
Elementary: CatholicHoly Trinity Catholic Elementary School
Elementary: CatholicÉcole élémentaire catholique de l'Ange-Gardien
Elementary: CatholicWilliamstown Public School
Elementary: PublicÉcole secondaire publique L'Héritage
Secondary: PublicCharlottenburgh and Lancaster District High School
Secondary: PublicSt Lawrence Secondary School
Secondary: PublicÉcole secondaire catholique La Citadelle
Secondary: CatholicHoly Trinity Catholic Secondary School
Secondary: CatholicCornwall Collegiate and Vocational School
Secondary: Public

