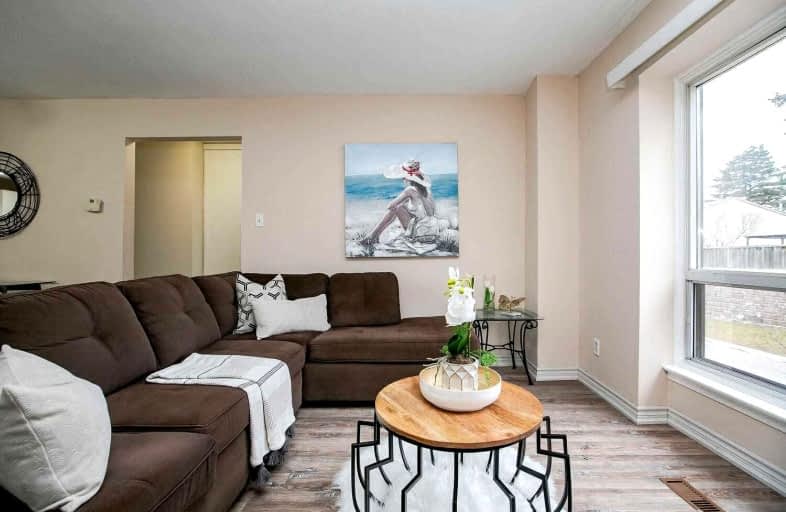Car-Dependent
- Most errands require a car.
Good Transit
- Some errands can be accomplished by public transportation.
Bikeable
- Some errands can be accomplished on bike.

St Marguerite Bourgeoys Separate School
Elementary: CatholicSt John Bosco School
Elementary: CatholicMassey Street Public School
Elementary: PublicSt Anthony School
Elementary: CatholicRussell D Barber Public School
Elementary: PublicFernforest Public School
Elementary: PublicJudith Nyman Secondary School
Secondary: PublicHoly Name of Mary Secondary School
Secondary: CatholicChinguacousy Secondary School
Secondary: PublicHarold M. Brathwaite Secondary School
Secondary: PublicSandalwood Heights Secondary School
Secondary: PublicNorth Park Secondary School
Secondary: Public-
Samson Inn
Byways, Gilsland, Brampton CA8 7DR 5429.77km -
Fionn Maccools
120 Great Lakes Drive, Brampton, ON L6R 2K7 1.64km -
Nags Head
Market Place, Brampton CA8 1RW 5421.82km
-
Tim Hortons
624 Peter Robertson Boulevard, Brampton, ON L6R 1T5 1.12km -
The Jacobite
19 High Cross Street, Brampton CA8 1RP 5421.76km -
Second Cup Coffee
74 Quarry Edge Drive, Brampton, ON L6V 4K2 1.41km
-
Orangetheory Fitness
196 McEwan Road E, Unit 13, Bolton, ON L7E 4E5 14.33km -
Goodlife Fitness
785 Britannia Road W, Unit 3, Mississauga, ON L5V 2X8 14.54km -
Movati Athletic - Mississauga
6685 Century Ave, Mississauga, ON L5N 7K2 14.93km
-
North Bramalea Pharmacy
9780 Bramalea Road, Brampton, ON L6S 2P1 0.79km -
Guardian Drugs
630 Peter Robertson Boulevard, Brampton, ON L6R 1T4 1.17km -
Springdale Pharmacy
630 Peter Robertson Boulevard, Brampton, ON L6R 1T4 1.17km
-
MacKay Pizza & Subs
930 N Park Dr, Brampton, ON L6S 3Y5 0.34km -
First Friends
12 860 North Park Drive, Brampton, ON L6S 4N5 0.82km -
Popular Pizza
860 North Park Drive, Brampton, ON L6S 4N5 0.84km
-
Trinity Common Mall
210 Great Lakes Drive, Brampton, ON L6R 2K7 1.64km -
Bramalea City Centre
25 Peel Centre Drive, Brampton, ON L6T 3R5 3.09km -
Centennial Mall
227 Vodden Street E, Brampton, ON L6V 1N2 3.94km
-
Sobeys
930 N Park Drive, Brampton, ON L6S 3Y5 0.34km -
Metro
20 Great Lakes Drive, Brampton, ON L6R 2K7 1.47km -
Chalo Fresh
10682 Bramalea Road, Brampton, ON L6R 3P4 2.56km
-
Lcbo
80 Peel Centre Drive, Brampton, ON L6T 4G8 3.32km -
LCBO
170 Sandalwood Pky E, Brampton, ON L6Z 1Y5 4.06km -
LCBO Orion Gate West
545 Steeles Ave E, Brampton, ON L6W 4S2 6.96km
-
Shell
5 Great Lakes Drive, Brampton, ON L6R 2S5 1.39km -
William's Parkway Shell
1235 Williams Pky, Brampton, ON L6S 4S4 1.4km -
Shell Canada Products Limited
1235 Williams Pky, Brampton, ON L6S 4S4 1.4km
-
SilverCity Brampton Cinemas
50 Great Lakes Drive, Brampton, ON L6R 2K7 1.78km -
Rose Theatre Brampton
1 Theatre Lane, Brampton, ON L6V 0A3 5.62km -
Garden Square
12 Main Street N, Brampton, ON L6V 1N6 5.74km
-
Brampton Library, Springdale Branch
10705 Bramalea Rd, Brampton, ON L6R 0C1 2.71km -
Brampton Library
150 Central Park Dr, Brampton, ON L6T 1B4 3.15km -
Brampton Library - Four Corners Branch
65 Queen Street E, Brampton, ON L6W 3L6 5.56km
-
William Osler Hospital
Bovaird Drive E, Brampton, ON 0.96km -
Brampton Civic Hospital
2100 Bovaird Drive, Brampton, ON L6R 3J7 0.88km -
Great Lakes Medical Center & Walk in clinic
10 Nautical Drive, Brampton, ON L6R 2H1 1.35km
-
Chinguacousy Park
Central Park Dr (at Queen St. E), Brampton ON L6S 6G7 2.22km -
Dunblaine Park
Brampton ON L6T 3H2 4.14km -
Gage Park
2 Wellington St W (at Wellington St. E), Brampton ON L6Y 4R2 6.03km
-
CIBC
380 Bovaird Dr E, Brampton ON L6Z 2S6 3.63km -
Scotiabank
66 Quarry Edge Dr (at Bovaird Dr.), Brampton ON L6V 4K2 4.42km -
Scotiabank
160 Yellow Avens Blvd (at Airport Rd.), Brampton ON L6R 0M5 4.58km
- 3 bath
- 3 bed
- 1200 sqft
124-250 Sunny Meadow Boulevard West, Brampton, Ontario • L6R 3Y7 • Sandringham-Wellington
- 3 bath
- 3 bed
- 1200 sqft
47-1020 Central Park Drive, Brampton, Ontario • L6S 3L6 • Northgate













