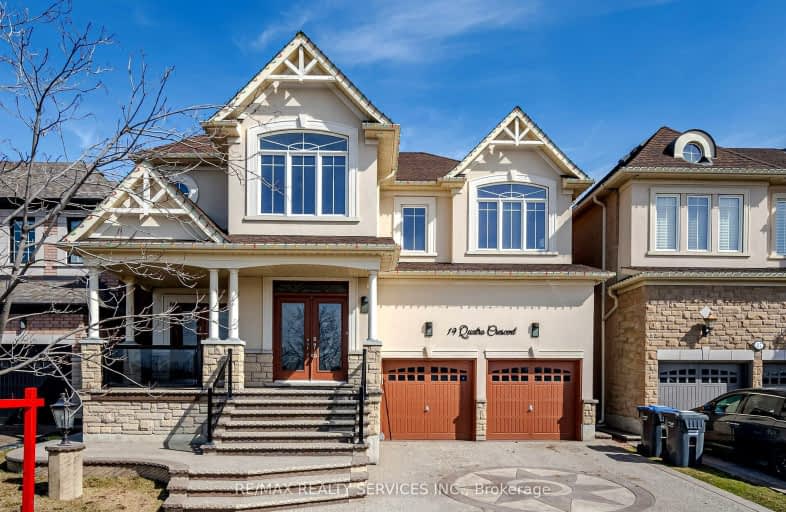Car-Dependent
- Most errands require a car.
Some Transit
- Most errands require a car.
Bikeable
- Some errands can be accomplished on bike.

Father Francis McSpiritt Catholic Elementary School
Elementary: CatholicThorndale Public School
Elementary: PublicSt. André Bessette Catholic Elementary School
Elementary: CatholicCalderstone Middle Middle School
Elementary: PublicClaireville Public School
Elementary: PublicWalnut Grove P.S. (Elementary)
Elementary: PublicHoly Name of Mary Secondary School
Secondary: CatholicAscension of Our Lord Secondary School
Secondary: CatholicChinguacousy Secondary School
Secondary: PublicCardinal Ambrozic Catholic Secondary School
Secondary: CatholicCastlebrooke SS Secondary School
Secondary: PublicSt Thomas Aquinas Secondary School
Secondary: Catholic-
Island Grove Roti & Bar
4525 Ebenezer Road, Brampton, ON L6P 2K8 1.59km -
Island Style Restaurant and Bar
8907 The Gore Road, Brampton, ON L6P 2L1 1.69km -
Strikers Pool & Bar
27-20 Maritime Ontario Boulevard, Brampton, ON L6S 0E7 2.56km
-
Rock N Roll Ice Cream
8907 The Gore Road, Unit 18, Brampton, ON L6P 2L1 1.69km -
Starbucks
5 Beaumaris Drive, Brampton, ON L6T 5J6 1.7km -
The Brew Centre
2600 Williams Parkway, Brampton, ON L6S 5X7 1.75km
-
Anytime Fitness
3960 Cottrelle Blvd, Brampton, ON L6P 2R1 2.37km -
LA Fitness
2959 Bovaird Drive East, Brampton, ON L6T 3S1 3.6km -
GoodLife Fitness
8100 27 Highway, Vaughan, ON L4H 3M1 4.59km
-
Gore Pharmacy
4515 Ebenezer Road, Brampton, ON L6P 2K7 1.58km -
Shoppers Drug Mart
3928 Cottrelle Boulevard, Brampton, ON L6P 2W7 2.27km -
Brameast Pharmacy
44 - 2130 North Park Drive, Brampton, ON L6S 0C9 4.2km
-
Punjabi Sizzler
8 - 1975 Cottrelle Boulevard, Brampton, ON L6P 2Z8 0.75km -
Messi Shawarma
1975 Cottrelle Boulevard, Unit 2, Brampton, ON L6P 2Z8 0.69km -
Sardar Ji
1975 Cottrelle Boulevard, Brampton, ON L6P 2Z8 0.72km
-
Westwood Square
7205 Goreway Drive, Mississauga, ON L4T 2T9 6.57km -
Bramalea City Centre
25 Peel Centre Drive, Brampton, ON L6T 3R5 6.74km -
Market Lane Shopping Centre
140 Woodbridge Avenue, Woodbridge, ON L4L 4K9 7.31km
-
Subzi Mandi
8887 The Gore Road, Unit 30, Brampton, ON L6P 0B7 1.76km -
Qais' No Frills
9920 Airport Road, Brampton, ON L6S 0C5 3.07km -
Fortinos
55 Mountain Ash Road, Brampton, ON L6R 1W4 3.97km
-
LCBO
8260 Highway 27, York Regional Municipality, ON L4H 0R9 5.61km -
Lcbo
80 Peel Centre Drive, Brampton, ON L6T 4G8 7.12km -
The Beer Store
1530 Albion Road, Etobicoke, ON M9V 1B4 8.09km
-
Petro Canada
4995 Ebenezer Rd, Brampton, ON L6P 2P7 2.31km -
In & Out Car Wash
9499 Airport Rd, Brampton, ON L6T 5T2 2.75km -
Esso
2963 Queen Stree E, Brampton, ON L6T 5J1 3.26km
-
SilverCity Brampton Cinemas
50 Great Lakes Drive, Brampton, ON L6R 2K7 8.01km -
Albion Cinema I & II
1530 Albion Road, Etobicoke, ON M9V 1B4 8.34km -
Imagine Cinemas
500 Rexdale Boulevard, Toronto, ON M9W 6K5 8.44km
-
Brampton Library
150 Central Park Dr, Brampton, ON L6T 1B4 6.37km -
Brampton Library, Springdale Branch
10705 Bramalea Rd, Brampton, ON L6R 0C1 6.64km -
Humberwood library
850 Humberwood Boulevard, Toronto, ON M9W 7A6 6.66km
-
Brampton Civic Hospital
2100 Bovaird Drive, Brampton, ON L6R 3J7 5.71km -
William Osler Hospital
Bovaird Drive E, Brampton, ON 5.62km -
William Osler Health Centre
Etobicoke General Hospital, 101 Humber College Boulevard, Toronto, ON M9V 1R8 7.97km
-
Chinguacousy Park
Central Park Dr (at Queen St. E), Brampton ON L6S 6G7 5.92km -
Napa Valley Park
75 Napa Valley Ave, Vaughan ON 7.22km -
John Booth Park
230 Gosford Blvd (Jane and Shoreham Dr), North York ON M3N 2H1 12.62km
-
Scotiabank
284 Queen St E (at Hansen Rd.), Brampton ON L6V 1C2 9.28km -
RBC Royal Bank
211 Marycroft Ave, Woodbridge ON L4L 5X8 9.44km -
CIBC
380 Bovaird Dr E, Brampton ON L6Z 2S6 9.92km














