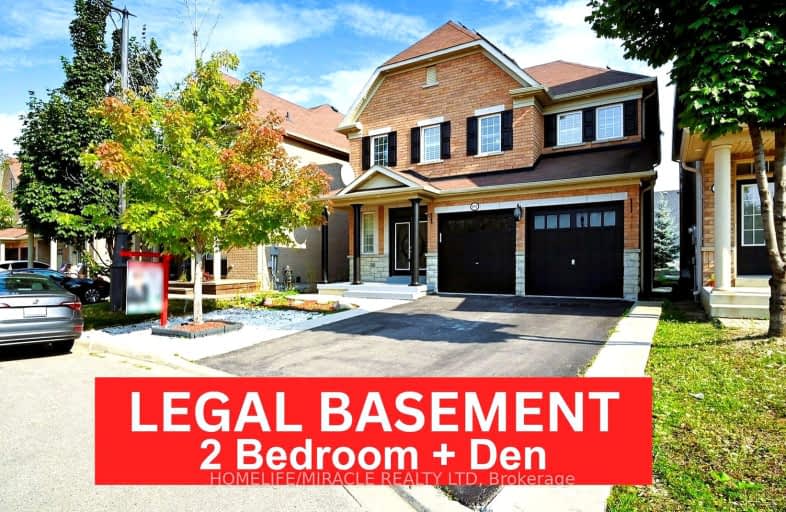Car-Dependent
- Almost all errands require a car.
Some Transit
- Most errands require a car.
Bikeable
- Some errands can be accomplished on bike.

Countryside Village PS (Elementary)
Elementary: PublicEsker Lake Public School
Elementary: PublicVenerable Michael McGivney Catholic Elementary School
Elementary: CatholicCarberry Public School
Elementary: PublicRoss Drive P.S. (Elementary)
Elementary: PublicLougheed Middle School
Elementary: PublicHarold M. Brathwaite Secondary School
Secondary: PublicHeart Lake Secondary School
Secondary: PublicNotre Dame Catholic Secondary School
Secondary: CatholicLouise Arbour Secondary School
Secondary: PublicSt Marguerite d'Youville Secondary School
Secondary: CatholicMayfield Secondary School
Secondary: Public-
Keltic Rock Pub & Restaurant
180 Sandalwood Parkway E, Brampton, ON L6Z 1Y4 2.45km -
Kirkstyle Inn
Knarsdale, Slaggyford, Brampton CA8 7PB 5439.51km -
Samson Inn
Byways, Gilsland, Brampton CA8 7DR 5427.07km
-
Tim Hortons
624 Peter Robertson Boulevard, Brampton, ON L6R 1T5 2.23km -
McDonald's
160 Sandalwood Parkway East, Brampton, ON L6Z 1Y5 2.55km -
The Jacobite
19 High Cross Street, Brampton CA8 1RP 5423.19km
-
Heart Lake IDA
230 Sandalwood Parkway E, Brampton, ON L6Z 1N1 2.12km -
Canada Post
230 Sandalwood Pky E, Brampton, ON L6Z 1R3 2.03km -
Shoppers Drug Mart
10665 Bramalea Road, Brampton, ON L6R 0C3 2.16km
-
City North Pizza
2-135 inspire Boulevard, Brampton, ON L6R 3X9 1.18km -
Popular Pizza
Sandalwood Parkway E, Brampton, ON 1.4km -
A&W
5 Ace Drive, Brampton, ON L6R 3Y2 1.51km
-
Trinity Common Mall
210 Great Lakes Drive, Brampton, ON L6R 2K7 2.38km -
Centennial Mall
227 Vodden Street E, Brampton, ON L6V 1N2 5.61km -
Bramalea City Centre
25 Peel Centre Drive, Brampton, ON L6T 3R5 6.24km
-
Chalo Fresh
10682 Bramalea Road, Brampton, ON L6R 3P4 2.1km -
Metro
180 Sandalwood Parkway E, Brampton, ON L6Z 1Y4 2.41km -
Metro
20 Great Lakes Drive, Brampton, ON L6R 2K7 2.6km
-
LCBO
170 Sandalwood Pky E, Brampton, ON L6Z 1Y5 2.53km -
Lcbo
80 Peel Centre Drive, Brampton, ON L6T 4G8 6.37km -
The Beer Store
11 Worthington Avenue, Brampton, ON L7A 2Y7 7.79km
-
Shell
490 Great Lakes Drive, Brampton, ON L6R 0R2 1.24km -
Bramgate Volkswagen
15 Coachworks Cres, Brampton, ON L6R 3Y2 1.31km -
Shell
5 Great Lakes Drive, Brampton, ON L6R 2S5 2.8km
-
SilverCity Brampton Cinemas
50 Great Lakes Drive, Brampton, ON L6R 2K7 2.19km -
Rose Theatre Brampton
1 Theatre Lane, Brampton, ON L6V 0A3 7.07km -
Garden Square
12 Main Street N, Brampton, ON L6V 1N6 7.2km
-
Brampton Library, Springdale Branch
10705 Bramalea Rd, Brampton, ON L6R 0C1 2.08km -
Brampton Library
150 Central Park Dr, Brampton, ON L6T 1B4 6.39km -
Brampton Library - Four Corners Branch
65 Queen Street E, Brampton, ON L6W 3L6 7.12km
-
William Osler Hospital
Bovaird Drive E, Brampton, ON 3.35km -
Brampton Civic Hospital
2100 Bovaird Drive, Brampton, ON L6R 3J7 3.28km -
LifeLabs
2 Dewside Dr, Ste 201A, Brampton, ON L6R 0X5 2.05km
-
Chinguacousy Park
Central Park Dr (at Queen St. E), Brampton ON L6S 6G7 5.55km -
Dunblaine Park
Brampton ON L6T 3H2 7.49km -
Aloma Park Playground
Avondale Blvd, Brampton ON 7.96km
-
TD Bank Financial Group
90 Great Lakes Dr (at Bovaird Dr. E.), Brampton ON L6R 2K7 2.85km -
CIBC
380 Bovaird Dr E, Brampton ON L6Z 2S6 3.8km -
Scotiabank
66 Quarry Edge Dr (at Bovaird Dr.), Brampton ON L6V 4K2 4.7km
- 4 bath
- 4 bed
- 2000 sqft
27 Buttercup Lane, Brampton, Ontario • L6R 1M9 • Sandringham-Wellington
- 4 bath
- 4 bed
- 2500 sqft
49 Australia Drive, Brampton, Ontario • L6R 3G1 • Sandringham-Wellington
- 4 bath
- 4 bed
- 2000 sqft
92 Softneedle Avenue, Brampton, Ontario • L6R 1L2 • Sandringham-Wellington
- 5 bath
- 4 bed
- 2500 sqft
17 Seymour Road, Brampton, Ontario • L6R 4A9 • Sandringham-Wellington North
- 4 bath
- 4 bed
- 2500 sqft
39 Rattlesnake Road, Brampton, Ontario • L6R 3B9 • Sandringham-Wellington
- 4 bath
- 4 bed
- 2500 sqft
154 Father Tobin Road, Brampton, Ontario • L6R 0E3 • Sandringham-Wellington














