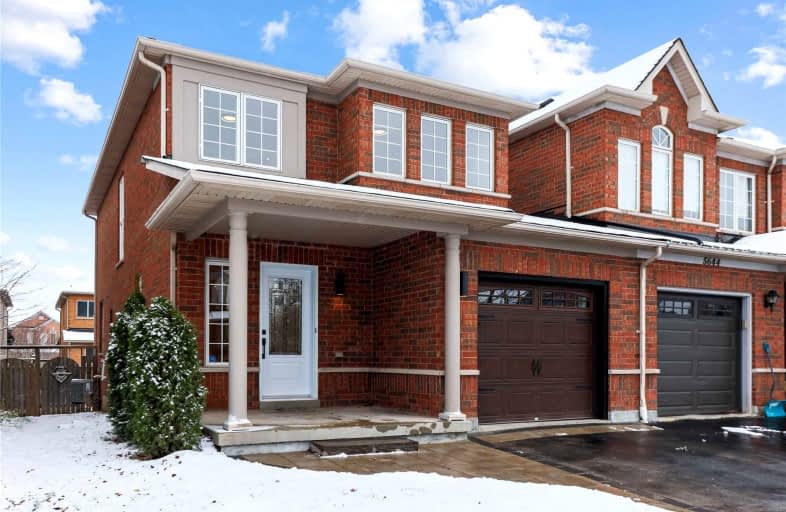
St Patrick Separate School
Elementary: Catholic
1.85 km
Pauline Johnson Public School
Elementary: Public
2.70 km
Ascension Separate School
Elementary: Catholic
1.39 km
Mohawk Gardens Public School
Elementary: Public
1.63 km
Frontenac Public School
Elementary: Public
1.43 km
Pineland Public School
Elementary: Public
1.98 km
Gary Allan High School - SCORE
Secondary: Public
4.60 km
Robert Bateman High School
Secondary: Public
1.59 km
Abbey Park High School
Secondary: Public
5.71 km
Corpus Christi Catholic Secondary School
Secondary: Catholic
3.57 km
Nelson High School
Secondary: Public
3.48 km
Garth Webb Secondary School
Secondary: Public
5.55 km








