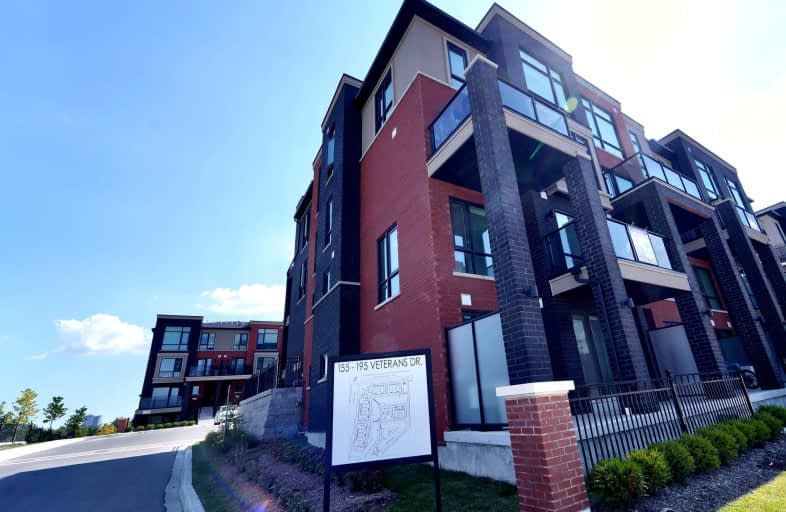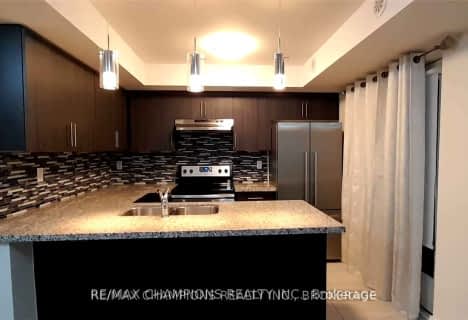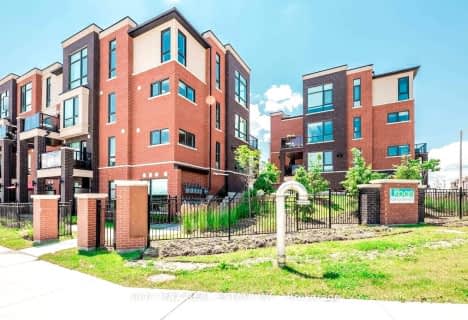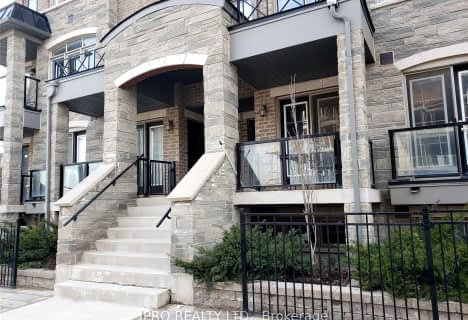Car-Dependent
- Most errands require a car.
Some Transit
- Most errands require a car.
Bikeable
- Some errands can be accomplished on bike.

Dolson Public School
Elementary: PublicSt. Daniel Comboni Catholic Elementary School
Elementary: CatholicSt. Aidan Catholic Elementary School
Elementary: CatholicSt. Bonaventure Catholic Elementary School
Elementary: CatholicAylesbury P.S. Elementary School
Elementary: PublicBrisdale Public School
Elementary: PublicJean Augustine Secondary School
Secondary: PublicParkholme School
Secondary: PublicSt. Roch Catholic Secondary School
Secondary: CatholicFletcher's Meadow Secondary School
Secondary: PublicDavid Suzuki Secondary School
Secondary: PublicSt Edmund Campion Secondary School
Secondary: Catholic-
St Louis Bar and Grill
10061 McLaughlin Road, Unit 1, Brampton, ON L7A 2X5 3.82km -
Nashville North
530 Guelph Street, Norval, ON L0P 1K0 4.21km -
BK Bar And Grill
525 Guelph Street, Norval, ON L0P 1K0 4.15km
-
Starbucks
65 Dufay Road, Brampton, ON L7A 4A1 0.36km -
Bean + Pearl
10625 Creditview Road, Unit C1, Brampton, ON L7A 0T4 1.01km -
Starbucks
17 Worthington Avenue, Brampton, ON L7A 2Y7 2.13km
-
Fit 4 Less
35 Worthington Avenue, Brampton, ON L7A 2Y7 2.09km -
Anytime Fitness
315 Royal West Dr, Unit F & G, Brampton, ON L6X 5K8 3.31km -
LA Fitness
225 Fletchers Creek Blvd, Brampton, ON L6X 0Y7 3.5km
-
Shoppers Drug Mart
10661 Chinguacousy Road, Building C, Flectchers Meadow, Brampton, ON L7A 3E9 2.25km -
MedBox Rx Pharmacy
7-9525 Mississauga Road, Brampton, ON L6X 0Z8 3.32km -
Medi plus
20 Red Maple Drive, Unit 14, Brampton, ON L6X 4N7 4.13km
-
A&W
10625 Mississauga Road & Sandalwood Parkway, Brampton, ON L7A 0B6 0.34km -
Bento Sushi
65 Dufay Road, Brampton, ON L7A 4J1 0.36km -
Yellow Chilli
10635 Creditview Road, Unit B8, Brampton, ON L7A 0T4 0.94km
-
Georgetown Market Place
280 Guelph St, Georgetown, ON L7G 4B1 5.64km -
Halton Hills Shopping Centre
235 Guelph Street, Halton Hills, ON L7G 4A8 5.71km -
Centennial Mall
227 Vodden Street E, Brampton, ON L6V 1N2 7.17km
-
Langos
65 Dufay Road, Brampton, ON L7A 0B5 0.37km -
Fortinos
35 Worthington Avenue, Brampton, ON L7A 2Y7 1.96km -
FreshCo
10651 Chinguacousy Road, Brampton, ON L6Y 0N5 2.5km
-
LCBO
31 Worthington Avenue, Brampton, ON L7A 2Y7 1.97km -
The Beer Store
11 Worthington Avenue, Brampton, ON L7A 2Y7 2.19km -
LCBO
170 Sandalwood Pky E, Brampton, ON L6Z 1Y5 6.22km
-
Shell
9950 Chinguacousy Road, Brampton, ON L6X 0H6 2.67km -
Petro Canada
9981 Chinguacousy Road, Brampton, ON L6X 0E8 2.74km -
Esso Synergy
9800 Chinguacousy Road, Brampton, ON L6X 5E9 3.06km
-
Rose Theatre Brampton
1 Theatre Lane, Brampton, ON L6V 0A3 6.55km -
Garden Square
12 Main Street N, Brampton, ON L6V 1N6 6.56km -
SilverCity Brampton Cinemas
50 Great Lakes Drive, Brampton, ON L6R 2K7 8.17km
-
Brampton Library - Four Corners Branch
65 Queen Street E, Brampton, ON L6W 3L6 6.76km -
Halton Hills Public Library
9 Church Street, Georgetown, ON L7G 2A3 7.75km -
Arts Culture and Heritage
9 Church Street, Georgetown, ON L7G 2A3 7.75km
-
Georgetown Hospital
1 Princess Anne Drive, Georgetown, ON L7G 2B8 8.44km -
William Osler Hospital
Bovaird Drive E, Brampton, ON 10.55km -
Brampton Civic Hospital
2100 Bovaird Drive, Brampton, ON L6R 3J7 10.45km
- 2 bath
- 2 bed
- 1000 sqft
115-100 Dufay Road, Brampton, Ontario • L7A 0B5 • Northwest Brampton
- 2 bath
- 3 bed
- 1200 sqft
103-100 Dufay Road, Brampton, Ontario • L7A 0B5 • Northwest Brampton
- 2 bath
- 2 bed
- 1000 sqft
11-165 Veterans Drive, Brampton, Ontario • L7A 4A1 • Northwest Brampton
- 2 bath
- 2 bed
- 1000 sqft
116-100 Dufay Road, Brampton, Ontario • L7A 4A2 • Northwest Brampton
- 3 bath
- 3 bed
- 1200 sqft
111-200 Veterans Drive, Brampton, Ontario • L7A 4S6 • Northwest Brampton
- 3 bath
- 3 bed
- 1200 sqft
128-200 Veterans Drive West, Brampton, Ontario • L7A 4S6 • Northwest Brampton
- 3 bath
- 3 bed
- 1200 sqft
69-200 Veterans Drive, Brampton, Ontario • L7A 4S6 • Northwest Brampton
- 2 bath
- 2 bed
- 1000 sqft
29-1930 Wanless Drive, Brampton, Ontario • L7A 0A7 • Northwest Brampton
- 2 bath
- 3 bed
- 1000 sqft
01-185 Veterans Drive, Brampton, Ontario • L7A 4A1 • Northwest Brampton














