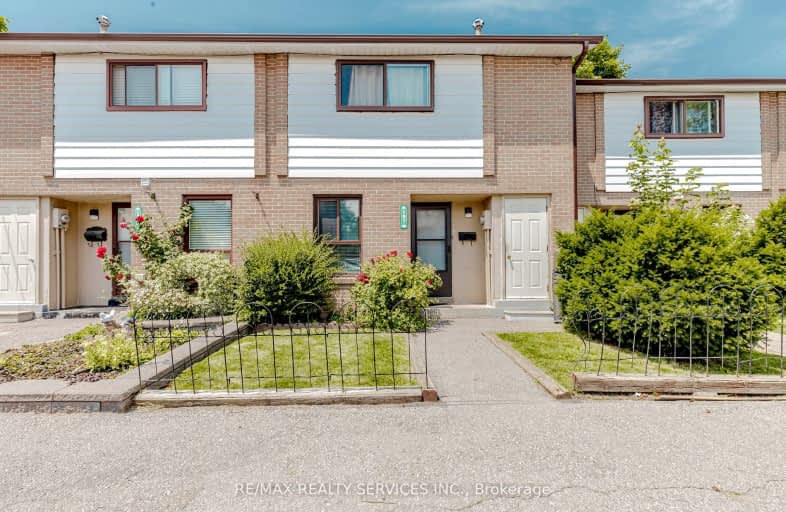Somewhat Walkable
- Some errands can be accomplished on foot.
Good Transit
- Some errands can be accomplished by public transportation.
Bikeable
- Some errands can be accomplished on bike.

Fallingdale Public School
Elementary: PublicGeorges Vanier Catholic School
Elementary: CatholicFolkstone Public School
Elementary: PublicSt John Fisher Separate School
Elementary: CatholicClark Boulevard Public School
Elementary: PublicEarnscliffe Senior Public School
Elementary: PublicJudith Nyman Secondary School
Secondary: PublicHoly Name of Mary Secondary School
Secondary: CatholicChinguacousy Secondary School
Secondary: PublicBramalea Secondary School
Secondary: PublicNorth Park Secondary School
Secondary: PublicSt Thomas Aquinas Secondary School
Secondary: Catholic- 2 bath
- 3 bed
- 1200 sqft
24 Carleton Place, Brampton, Ontario • L6T 3Z4 • Bramalea West Industrial
- 3 bath
- 3 bed
- 1200 sqft
52 Carleton Place, Brampton, Ontario • L6T 3Z4 • Bramalea West Industrial
- 3 bath
- 3 bed
- 1200 sqft
47-1020 Central Park Drive, Brampton, Ontario • L6S 3L6 • Northgate













