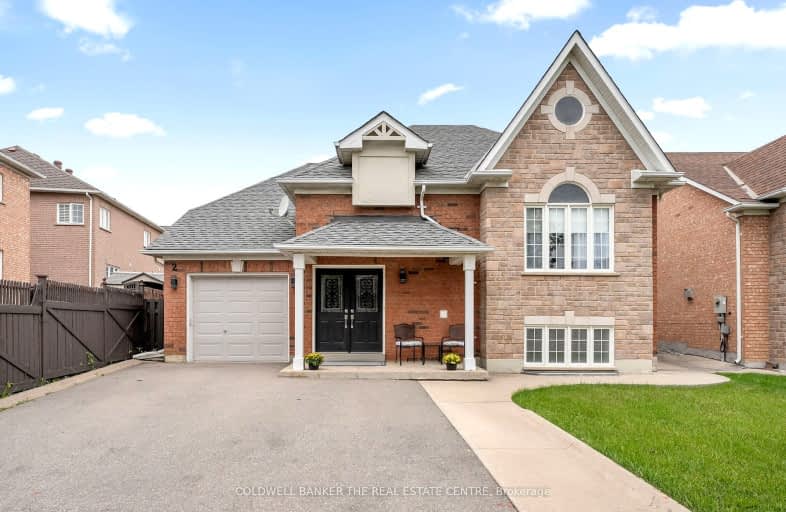Somewhat Walkable
- Some errands can be accomplished on foot.
Some Transit
- Most errands require a car.
Somewhat Bikeable
- Most errands require a car.

Our Lady of Lourdes Catholic Elementary School
Elementary: CatholicMountain Ash (Elementary)
Elementary: PublicShaw Public School
Elementary: PublicEagle Plains Public School
Elementary: PublicTreeline Public School
Elementary: PublicMount Royal Public School
Elementary: PublicJudith Nyman Secondary School
Secondary: PublicChinguacousy Secondary School
Secondary: PublicSandalwood Heights Secondary School
Secondary: PublicLouise Arbour Secondary School
Secondary: PublicSt Marguerite d'Youville Secondary School
Secondary: CatholicMayfield Secondary School
Secondary: Public-
Chinguacousy Park
Central Park Dr (at Queen St. E), Brampton ON L6S 6G7 6.35km -
Wincott Park
Wincott Dr, Toronto ON 18.39km -
Sentinel park
Toronto ON 19.79km
-
Scotiabank
160 Yellow Avens Blvd (at Airport Rd.), Brampton ON L6R 0M5 0.29km -
TD Bank Financial Group
3978 Cottrelle Blvd, Brampton ON L6P 2R1 6.56km -
CIBC
380 Bovaird Dr E, Brampton ON L6Z 2S6 7.92km
- 4 bath
- 4 bed
24 Trailhead Crescent, Brampton, Ontario • L6R 3H3 • Sandringham-Wellington
- 3 bath
- 3 bed
- 1500 sqft
177 Sunny Meadow Boulevard, Brampton, Ontario • L6R 2Z2 • Sandringham-Wellington
- 3 bath
- 3 bed
- 1500 sqft
34 Peace Valley Crescent East, Brampton, Ontario • L6R 1G3 • Sandringham-Wellington
- 3 bath
- 3 bed
527 Fernforest Drive, Brampton, Ontario • L6R 0S2 • Sandringham-Wellington
- 4 bath
- 4 bed
- 2500 sqft
49 Australia Drive, Brampton, Ontario • L6R 3G1 • Sandringham-Wellington
- 4 bath
- 4 bed
26 Mountainberry Road, Brampton, Ontario • L6R 1J3 • Sandringham-Wellington
- 6 bath
- 5 bed
- 2500 sqft
22 Vanwood Crescent, Brampton, Ontario • L6P 2X4 • Vales of Castlemore
- 4 bath
- 4 bed
- 2500 sqft
39 Rattlesnake Road, Brampton, Ontario • L6R 3B9 • Sandringham-Wellington
- 4 bath
- 4 bed
- 2500 sqft
154 Father Tobin Road, Brampton, Ontario • L6R 0E3 • Sandringham-Wellington













