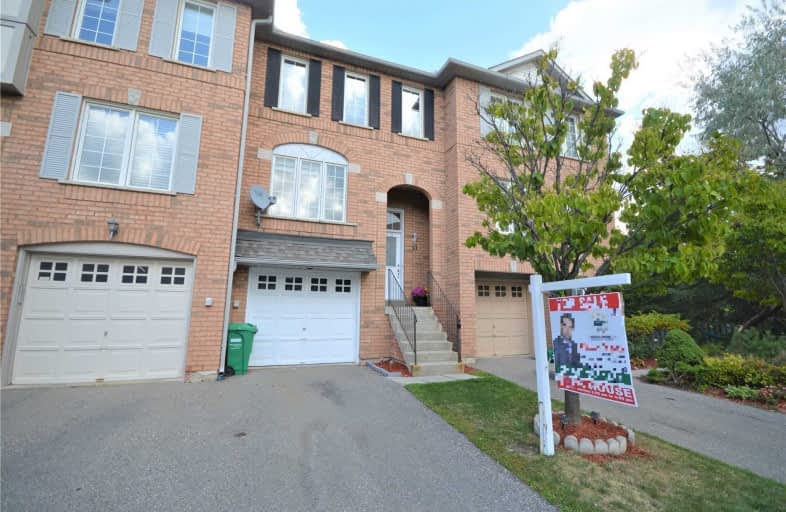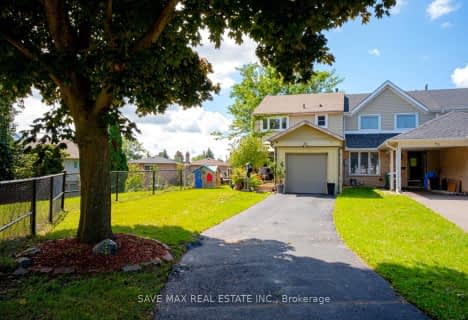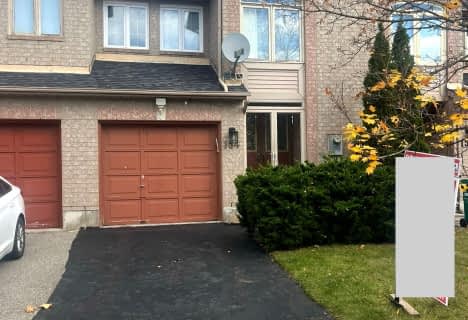Car-Dependent
- Almost all errands require a car.
Good Transit
- Some errands can be accomplished by public transportation.
Very Bikeable
- Most errands can be accomplished on bike.

St Cecilia Elementary School
Elementary: CatholicSt Maria Goretti Elementary School
Elementary: CatholicWestervelts Corners Public School
Elementary: PublicConestoga Public School
Elementary: PublicÉcole élémentaire Carrefour des Jeunes
Elementary: PublicRoyal Orchard Middle School
Elementary: PublicArchbishop Romero Catholic Secondary School
Secondary: CatholicCentral Peel Secondary School
Secondary: PublicHarold M. Brathwaite Secondary School
Secondary: PublicHeart Lake Secondary School
Secondary: PublicNorth Park Secondary School
Secondary: PublicNotre Dame Catholic Secondary School
Secondary: Catholic-
Kelseys Original Roadhouse
70 Quarry Edge Dr, Brampton, ON L6Z 4K2 0.18km -
The Keg
70 Gillingham Drive, Brampton, ON L6X 4X7 0.52km -
Ellen's Bar and Grill
190 Bovaird Drive W, Brampton, ON L7A 1A2 1.13km
-
Starbucks
52 Quarry Edge Drive, Brampton, ON L6V 4K2 0.26km -
The Alley
10025 Hurontario Street, Unit 3, Brampton, ON L6Z 0E6 0.34km -
McDonald's
50 Quarry Edge Drive, Brampton, ON L6Z 4K2 0.37km
-
Movati Athletic - Mississauga
6685 Century Ave, Mississauga, ON L5N 7K2 12.15km -
Goodlife Fitness
785 Britannia Road W, Unit 3, Mississauga, ON L5V 2X8 12.78km -
Crunch Fitness
6460 Millcreek Drive, Mississauga, ON L5N 2V6 13.56km
-
Rexall
13 - 15 10035 Hurontario Street, Brampton, ON L6Z 0E6 0.4km -
Main Street Pharmacy
101-60 Gillingham Drive, Brampton, ON L6X 0Z9 0.57km -
Shoppers Drug Mart
366 Main Street N, Brampton, ON L6V 1P8 1.72km
-
Five Guys
66 Quarry Edge Drive, Brampton, ON L6V 4K2 0.08km -
Kelseys Original Roadhouse
70 Quarry Edge Dr, Brampton, ON L6Z 4K2 0.18km -
barBURRITO
72 Quarry Edge Drive, Brampton, ON L6V 4K2 0.26km
-
Centennial Mall
227 Vodden Street E, Brampton, ON L6V 1N2 2.19km -
Trinity Common Mall
210 Great Lakes Drive, Brampton, ON L6R 2K7 2.95km -
Kennedy Square Mall
50 Kennedy Rd S, Brampton, ON L6W 3E7 3.92km
-
Fortinos
60 Quarry Edge Drive, Brampton, ON L6V 4K2 0.09km -
Motherland Foods - Kerala Grocery Brampton
190 Bovaird Drive W, Unit 38, Brampton, ON L7A 1A2 0.97km -
Cactus Exotic Foods
13 Fisherman Drive, Brampton, ON L7A 2X9 1.49km
-
LCBO
170 Sandalwood Pky E, Brampton, ON L6Z 1Y5 2.32km -
The Beer Store
11 Worthington Avenue, Brampton, ON L7A 2Y7 3.91km -
LCBO
31 Worthington Avenue, Brampton, ON L7A 2Y7 4.01km
-
Brampton Mitsubishi
47 Bovaird Drive W, Brampton, ON L6X 0G9 0.55km -
Planet Ford
111 Canam Crescent, Brampton, ON L7A 1A9 1.34km -
Brampton Chrysler Dodge Jeep Ram
190 Canam Crescent, Brampton, ON L7A 1A9 1.44km
-
Rose Theatre Brampton
1 Theatre Lane, Brampton, ON L6V 0A3 2.93km -
SilverCity Brampton Cinemas
50 Great Lakes Drive, Brampton, ON L6R 2K7 2.98km -
Garden Square
12 Main Street N, Brampton, ON L6V 1N6 3.05km
-
Brampton Library - Four Corners Branch
65 Queen Street E, Brampton, ON L6W 3L6 3.05km -
Brampton Library
150 Central Park Dr, Brampton, ON L6T 1B4 5.31km -
Brampton Library, Springdale Branch
10705 Bramalea Rd, Brampton, ON L6R 0C1 5.78km
-
William Osler Hospital
Bovaird Drive E, Brampton, ON 5.17km -
Brampton Civic Hospital
2100 Bovaird Drive, Brampton, ON L6R 3J7 5.07km -
Wise Elephant Family Health Team
36 Vodden Street E, Suiet 203, Brampton, ON L7A 3S9 1.94km
-
Gage Park
2 Wellington St W (at Wellington St. E), Brampton ON L6Y 4R2 3.42km -
Chinguacousy Park
Central Park Dr (at Queen St. E), Brampton ON L6S 6G7 5.04km -
Dunblaine Park
Brampton ON L6T 3H2 6.73km
-
Scotiabank
66 Quarry Edge Dr (at Bovaird Dr.), Brampton ON L6V 4K2 0.23km -
CIBC
380 Bovaird Dr E, Brampton ON L6Z 2S6 0.73km -
CIBC
7940 Hurontario St (at Steeles Ave.), Brampton ON L6Y 0B8 6.32km





