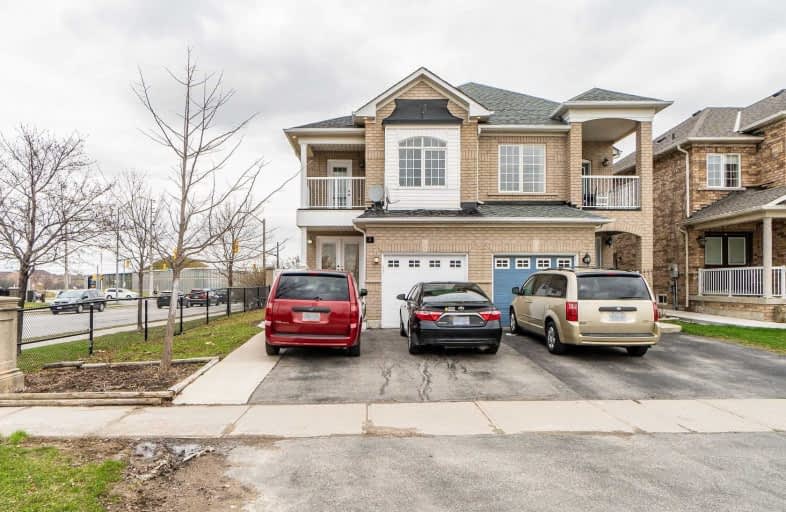Sold on May 10, 2019
Note: Property is not currently for sale or for rent.

-
Type: Semi-Detached
-
Style: 2-Storey
-
Size: 1500 sqft
-
Lot Size: 30.22 x 118.01 Feet
-
Age: 6-15 years
-
Taxes: $4,100 per year
-
Days on Site: 11 Days
-
Added: Sep 07, 2019 (1 week on market)
-
Updated:
-
Last Checked: 2 months ago
-
MLS®#: W4431653
-
Listed By: Century 21 people`s choice realty inc., brokerage
Wow! What A Beautiful Semi-Det Home. Five Reasons To Love This Home: Excellent Location, Four Bedrooms,4 Washrooms & 1 Bdrm Bsmt Apt (Rented $900), Court Location & Corner Property, Approx. 2000 Sqft Spacious Living & Family Rooms Separate, Very Affordable With Bsmt Rental Income, Freshly Painted, Brand New S/S Dishwasher &Stove Hood Installed
Extras
S/S Fridge, S/S Stove, S/S Dishwasher, S/S Stove Hood, Washer & Dryer, Cac, Gdo & Remote, Garden Shed, All Elfs. Wrap Around With Concrete Portion, Double Door Entry, Freshly Painted, Hardwood Floor Throughout.
Property Details
Facts for 2 Dewridge Court, Brampton
Status
Days on Market: 11
Last Status: Sold
Sold Date: May 10, 2019
Closed Date: Aug 27, 2019
Expiry Date: Dec 31, 2019
Sold Price: $723,400
Unavailable Date: May 10, 2019
Input Date: Apr 29, 2019
Property
Status: Sale
Property Type: Semi-Detached
Style: 2-Storey
Size (sq ft): 1500
Age: 6-15
Area: Brampton
Community: Sandringham-Wellington
Availability Date: 60-90
Inside
Bedrooms: 4
Bedrooms Plus: 1
Bathrooms: 4
Kitchens: 1
Kitchens Plus: 1
Rooms: 12
Den/Family Room: Yes
Air Conditioning: Central Air
Fireplace: Yes
Washrooms: 4
Building
Basement: Apartment
Basement 2: Sep Entrance
Heat Type: Forced Air
Heat Source: Gas
Exterior: Brick
Water Supply: Municipal
Special Designation: Unknown
Parking
Driveway: Private
Garage Spaces: 1
Garage Type: Attached
Covered Parking Spaces: 3
Total Parking Spaces: 4
Fees
Tax Year: 2018
Tax Legal Description: Lt-149 Pl43M1569 Des Pt 16Pl43R28689
Taxes: $4,100
Land
Cross Street: Sandalwood & Bramale
Municipality District: Brampton
Fronting On: West
Pool: None
Sewer: Sewers
Lot Depth: 118.01 Feet
Lot Frontage: 30.22 Feet
Additional Media
- Virtual Tour: http://www.myvisuallistings.com/vtnb/279528
Rooms
Room details for 2 Dewridge Court, Brampton
| Type | Dimensions | Description |
|---|---|---|
| Foyer Main | 1.98 x 1.37 | Ceramic Floor, Open Concept, Closet |
| Living Main | 4.27 x 5.49 | Hardwood Floor, Combined W/Dining, Pot Lights |
| Dining Main | 4.73 x 5.49 | Hardwood Floor, Combined W/Living, Pot Lights |
| Kitchen Main | 2.59 x 2.75 | Ceramic Floor, Family Size Kitchen |
| Breakfast Main | 2.75 x 2.90 | Ceramic Floor, Eat-In Kitchen, O/Looks Family |
| Family | 3.66 x 5.19 | Hardwood Floor, W/O To Patio, Fireplace |
| Master | 4.58 x 5.19 | Hardwood Floor, W/I Closet, Ensuite Bath |
| 2nd Br | 3.05 x 4.27 | Hardwood Floor, Closet, Balcony |
| 3rd Br | 2.44 x 3.51 | Hardwood Floor, Closet, Window |
| 4th Br | 2.61 x 3.66 | Hardwood Floor, Closet, Window |
| 5th Br | 3.36 x 3.51 | Hardwood Floor, Closet, Window |
| Rec | 3.36 x 5.03 | Ceramic Floor, Open Concept |
| XXXXXXXX | XXX XX, XXXX |
XXXX XXX XXXX |
$XXX,XXX |
| XXX XX, XXXX |
XXXXXX XXX XXXX |
$XXX,XXX | |
| XXXXXXXX | XXX XX, XXXX |
XXXXXXX XXX XXXX |
|
| XXX XX, XXXX |
XXXXXX XXX XXXX |
$XXX,XXX | |
| XXXXXXXX | XXX XX, XXXX |
XXXXXXX XXX XXXX |
|
| XXX XX, XXXX |
XXXXXX XXX XXXX |
$XXX,XXX | |
| XXXXXXXX | XXX XX, XXXX |
XXXX XXX XXXX |
$XXX,XXX |
| XXX XX, XXXX |
XXXXXX XXX XXXX |
$XXX,XXX |
| XXXXXXXX XXXX | XXX XX, XXXX | $723,400 XXX XXXX |
| XXXXXXXX XXXXXX | XXX XX, XXXX | $714,786 XXX XXXX |
| XXXXXXXX XXXXXXX | XXX XX, XXXX | XXX XXXX |
| XXXXXXXX XXXXXX | XXX XX, XXXX | $724,786 XXX XXXX |
| XXXXXXXX XXXXXXX | XXX XX, XXXX | XXX XXXX |
| XXXXXXXX XXXXXX | XXX XX, XXXX | $739,786 XXX XXXX |
| XXXXXXXX XXXX | XXX XX, XXXX | $500,000 XXX XXXX |
| XXXXXXXX XXXXXX | XXX XX, XXXX | $519,900 XXX XXXX |

Stanley Mills Public School
Elementary: PublicVenerable Michael McGivney Catholic Elementary School
Elementary: CatholicHewson Elementary Public School
Elementary: PublicSpringdale Public School
Elementary: PublicLougheed Middle School
Elementary: PublicSunny View Middle School
Elementary: PublicChinguacousy Secondary School
Secondary: PublicHarold M. Brathwaite Secondary School
Secondary: PublicSandalwood Heights Secondary School
Secondary: PublicLouise Arbour Secondary School
Secondary: PublicSt Marguerite d'Youville Secondary School
Secondary: CatholicMayfield Secondary School
Secondary: Public

