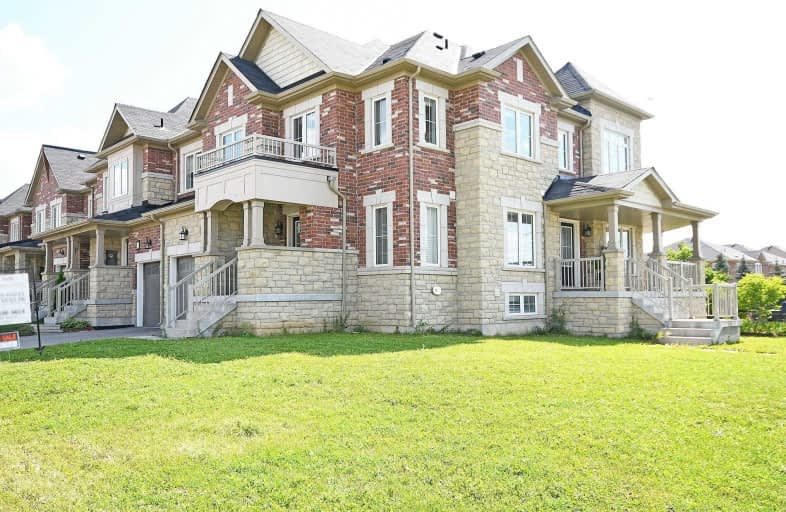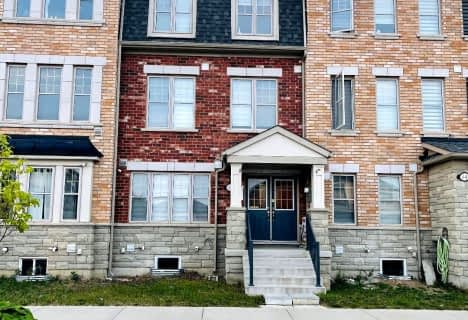Sold on Aug 21, 2021
Note: Property is not currently for sale or for rent.

-
Type: Att/Row/Twnhouse
-
Style: 2-Storey
-
Size: 2000 sqft
-
Lot Size: 21.59 x 110.23 Feet
-
Age: 6-15 years
-
Taxes: $5,516 per year
-
Days on Site: 15 Days
-
Added: Aug 06, 2021 (2 weeks on market)
-
Updated:
-
Last Checked: 2 months ago
-
MLS®#: W5331074
-
Listed By: Royal lepage signature realty, brokerage
Yr. Search Is Over. 6 Bdrms Unit!!! Yes 4 On Main Level And 2 In Basement. Corner Lot With Side Entrance. A Complete Show Stopper With A Home Office Excluding The Bdrms. Master Bed With Walk-In Closet, Ensuite, Open Concept Kitchen, Brand New Engineered Hardwood Flooring On Uppr Lvl &Amp; Laminate On Main Floor. Oak Staircase, Freshly Painted House, Ss Appliances With White Washer Dryer On The Uppr Lvl A Separate Laundry Connection &Amp; 2 Nd Ktchn In Bsmnt.
Extras
All Elf's, Appliances (Ss Stove, Dishwasher), White Washer Dryer, Ss Refrigerator, Ss Range Hood.
Property Details
Facts for 2 Edsel Road, Brampton
Status
Days on Market: 15
Last Status: Sold
Sold Date: Aug 21, 2021
Closed Date: Oct 15, 2021
Expiry Date: Feb 06, 2022
Sold Price: $1,110,000
Unavailable Date: Aug 21, 2021
Input Date: Aug 06, 2021
Prior LSC: Listing with no contract changes
Property
Status: Sale
Property Type: Att/Row/Twnhouse
Style: 2-Storey
Size (sq ft): 2000
Age: 6-15
Area: Brampton
Community: Northwest Brampton
Availability Date: Immediate
Inside
Bedrooms: 5
Bedrooms Plus: 1
Bathrooms: 4
Kitchens: 1
Kitchens Plus: 1
Rooms: 8
Den/Family Room: Yes
Air Conditioning: Central Air
Fireplace: No
Laundry Level: Upper
Washrooms: 4
Utilities
Electricity: Yes
Gas: Yes
Cable: Available
Telephone: Available
Building
Basement: Finished
Basement 2: Sep Entrance
Heat Type: Forced Air
Heat Source: Gas
Exterior: Brick
Exterior: Stone
Elevator: N
UFFI: No
Energy Certificate: N
Water Supply: Municipal
Special Designation: Unknown
Parking
Driveway: Private
Garage Spaces: 1
Garage Type: Built-In
Covered Parking Spaces: 1
Total Parking Spaces: 2
Fees
Tax Year: 2021
Tax Legal Description: Part Block 123 Lot 8 Plan 43M1969
Taxes: $5,516
Highlights
Feature: Lake/Pond
Feature: Park
Feature: Place Of Worship
Feature: Public Transit
Feature: Rec Centre
Feature: School
Land
Cross Street: Mclaughlin/Wanless
Municipality District: Brampton
Fronting On: North
Pool: None
Sewer: Sewers
Lot Depth: 110.23 Feet
Lot Frontage: 21.59 Feet
Additional Media
- Virtual Tour: https://view.tours4listings.com/cp/2-edsel-road-brampton/
Rooms
Room details for 2 Edsel Road, Brampton
| Type | Dimensions | Description |
|---|---|---|
| Living Main | 5.39 x 6.09 | Laminate |
| Kitchen Main | 2.60 x 3.26 | Laminate, Double Sink, Stainless Steel Appl |
| Dining Main | 3.04 x 3.84 | Laminate |
| Office Main | 2.75 x 2.62 | Laminate |
| Master 2nd | 3.90 x 5.33 | Hardwood Floor, W/I Closet |
| 2nd Br 2nd | 3.35 x 3.04 | Hardwood Floor |
| 3rd Br 2nd | 3.04 x 3.35 | Hardwood Floor |
| 4th Br 2nd | 3.35 x 3.04 | Hardwood Floor |
| 5th Br Bsmt | 2.77 x 3.87 | Broadloom, W/I Closet |
| Br Bsmt | 2.16 x 4.91 | L-Shaped Room, Combined W/Laundry |
| Rec Bsmt | 5.66 x 5.30 | Broadloom |
| Kitchen Bsmt | 2.34 x 1.86 |
| XXXXXXXX | XXX XX, XXXX |
XXXX XXX XXXX |
$X,XXX,XXX |
| XXX XX, XXXX |
XXXXXX XXX XXXX |
$XXX,XXX | |
| XXXXXXXX | XXX XX, XXXX |
XXXXXX XXX XXXX |
$X,XXX |
| XXX XX, XXXX |
XXXXXX XXX XXXX |
$X,XXX | |
| XXXXXXXX | XXX XX, XXXX |
XXXXXXX XXX XXXX |
|
| XXX XX, XXXX |
XXXXXX XXX XXXX |
$X,XXX | |
| XXXXXXXX | XXX XX, XXXX |
XXXXXXXX XXX XXXX |
|
| XXX XX, XXXX |
XXXXXX XXX XXXX |
$X,XXX | |
| XXXXXXXX | XXX XX, XXXX |
XXXXXX XXX XXXX |
$X,XXX |
| XXX XX, XXXX |
XXXXXX XXX XXXX |
$X,XXX |
| XXXXXXXX XXXX | XXX XX, XXXX | $1,110,000 XXX XXXX |
| XXXXXXXX XXXXXX | XXX XX, XXXX | $999,999 XXX XXXX |
| XXXXXXXX XXXXXX | XXX XX, XXXX | $2,100 XXX XXXX |
| XXXXXXXX XXXXXX | XXX XX, XXXX | $2,100 XXX XXXX |
| XXXXXXXX XXXXXXX | XXX XX, XXXX | XXX XXXX |
| XXXXXXXX XXXXXX | XXX XX, XXXX | $2,300 XXX XXXX |
| XXXXXXXX XXXXXXXX | XXX XX, XXXX | XXX XXXX |
| XXXXXXXX XXXXXX | XXX XX, XXXX | $2,300 XXX XXXX |
| XXXXXXXX XXXXXX | XXX XX, XXXX | $2,300 XXX XXXX |
| XXXXXXXX XXXXXX | XXX XX, XXXX | $2,300 XXX XXXX |

St Stephen Separate School
Elementary: CatholicSt. Lucy Catholic Elementary School
Elementary: CatholicSt. Josephine Bakhita Catholic Elementary School
Elementary: CatholicBurnt Elm Public School
Elementary: PublicCheyne Middle School
Elementary: PublicRowntree Public School
Elementary: PublicJean Augustine Secondary School
Secondary: PublicParkholme School
Secondary: PublicHeart Lake Secondary School
Secondary: PublicSt. Roch Catholic Secondary School
Secondary: CatholicFletcher's Meadow Secondary School
Secondary: PublicSt Edmund Campion Secondary School
Secondary: Catholic- 6 bath
- 6 bed
- 2500 sqft
1 Fresnel Road South, Brampton, Ontario • L7A 4Z2 • Northwest Brampton
- 4 bath
- 5 bed
- 2500 sqft
12 Remembrance Road, Brampton, Ontario • L7A 4Z1 • Northwest Brampton




