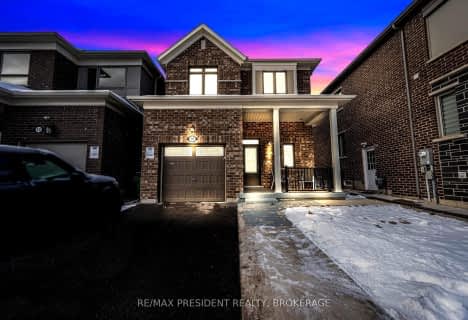Somewhat Walkable
- Some errands can be accomplished on foot.
Good Transit
- Some errands can be accomplished by public transportation.
Bikeable
- Some errands can be accomplished on bike.

Sacred Heart Separate School
Elementary: CatholicSt Stephen Separate School
Elementary: CatholicSomerset Drive Public School
Elementary: PublicSt Leonard School
Elementary: CatholicRobert H Lagerquist Senior Public School
Elementary: PublicTerry Fox Public School
Elementary: PublicParkholme School
Secondary: PublicHarold M. Brathwaite Secondary School
Secondary: PublicHeart Lake Secondary School
Secondary: PublicNotre Dame Catholic Secondary School
Secondary: CatholicFletcher's Meadow Secondary School
Secondary: PublicSt Edmund Campion Secondary School
Secondary: Catholic-
Brinthavan supermarket
13 Fisherman Drive, Brampton 0.85km -
Metro
180 Sandalwood Parkway East, Brampton 0.88km -
Food Basics
10886 Hurontario Street, Brampton 1.02km
-
LCBO
Heart Lake Town Centre, 170 Sandalwood Parkway East, Brampton 0.66km -
The Beer Store
180 Sandalwood Parkway East, Brampton 0.92km -
Wine Rack
11965 Hurontario Street, Brampton 2.25km
-
Pizza Hut Brampton
94 Sandalwood Parkway East, Brampton 0.27km -
A&W Canada
5 Sandalwood Parkway West, Brampton 0.51km -
Osmow's Shawarma
170 Sandalwood Parkway East, Brampton 0.64km
-
Tim Hortons
156 Sandalwood Parkway East, Brampton 0.68km -
2 Bicas
2 Fisherman Drive, Brampton 0.74km -
McDonald's
160 Sandalwood Parkway East, Brampton 0.76km
-
TD Canada Trust Branch and ATM
150 Sandalwood Parkway East, Brampton 0.63km -
RBC Royal Bank
164 Sandalwood Parkway East, Brampton 0.67km -
BMO Bank of Montreal
180 Sandalwood Parkway East, Brampton 0.82km
-
Petro-Canada & Car Wash
5 Sandalwood Parkway West, Brampton 0.51km -
Petro-Canada
200 Sandalwood Parkway East, Brampton 0.93km -
Circle K
230 Wanless Drive, Brampton 1.26km
-
Signature Shape FitCamp for Women
164 Sandalwood Parkway East Unit 125, Brampton 0.74km -
7X Fitness for Women
164 Sandalwood Parkway East Unit 125, Brampton 0.76km -
Red Dawn Martial Arts and Kickboxing Centre
12 Fisherman Drive Unit 2, Brampton 0.83km
-
Mobile Pet S'Paw
35 Braidwood Lake Road, Brampton 0.13km -
Huntley Parkette
22 Huntley Court, Brampton 0.14km -
Loafer's Lake Park
1X9, Etobicoke Creek Trail, Brampton 0.32km
-
Brampton Library - Cyril Clark Branch
20 Loafers Lake Lane, Brampton 0.49km -
Caledon Public Library - Margaret Dunn Valleywood Branch
20 Snelcrest Drive, Caledon 3.6km
-
Lee Bob
180 Sandalwood Pkwy E, Brampton 0.86km -
Regional Kidney Wellness Centre
3 Conestoga Drive Suite 101, Brampton 1.01km -
Richvale Medical Center
230 Sandalwood Parkway East, Brampton 1.36km
-
Sandalwood Medical Pharmacy
170 Sandalwood Parkway East, Brampton 0.66km -
Wali Medical clinic
164 Sandalwood Parkway East Suite 200, Brampton 0.76km -
Shoppers Drug Mart
180 Sandalwood Parkway East, Brampton 0.86km
-
Sandalwood Place
170 Sandalwood Parkway East, Brampton 0.66km -
Main Street Centre
2 Fisherman Drive, Brampton 0.72km -
Shopping Plaza
180 Sandalwood Pky, Brampton 0.82km
-
Cyril Clark Library Lecture Hall
20 Loafers Lake Lane, Brampton 0.49km -
SilverCity Brampton Cinemas
50 Great Lakes Drive, Brampton 2.95km
-
Keltic Rock Pub & Restaurant
180 Sandalwood Parkway East, Brampton 0.83km -
Endzone Sports Bar & Grill
10886 Hurontario Street UNIT 1A, Brampton 0.91km -
Boar N Wing Sports Grill - Brampton
1a-10886 Hurontario Street, Brampton 1.14km
- 5 bath
- 4 bed
- 2500 sqft
53 CHALKFARM Crescent, Brampton, Ontario • L7A 3W1 • Northwest Sandalwood Parkway
- 4 bath
- 4 bed
- 2500 sqft
24 Lightheart Drive North, Caledon, Ontario • L7C 1E3 • Rural Caledon
- 6 bath
- 4 bed
- 3000 sqft
28 Fairlight Street, Brampton, Ontario • L6Z 3W2 • Heart Lake West
- 4 bath
- 4 bed
- 2000 sqft
12 Bramfield Street, Brampton, Ontario • L7A 2W3 • Fletcher's Meadow












