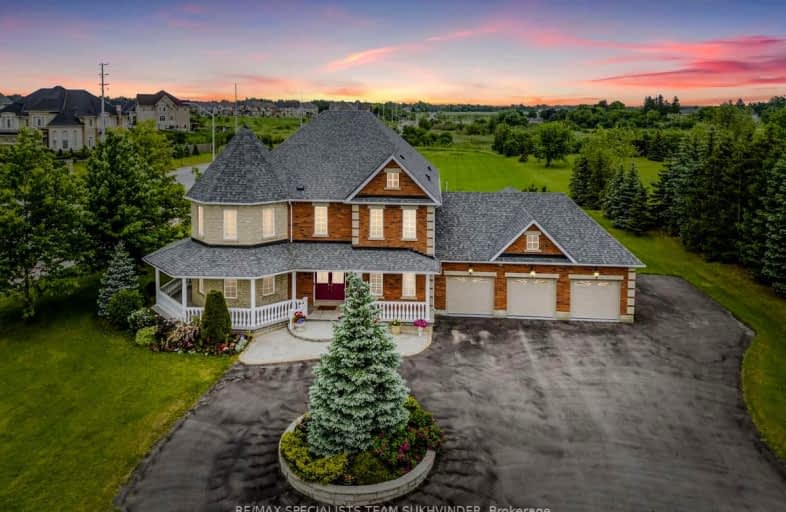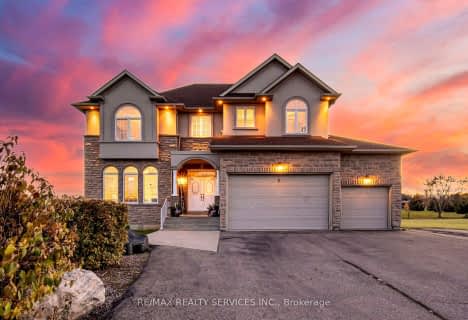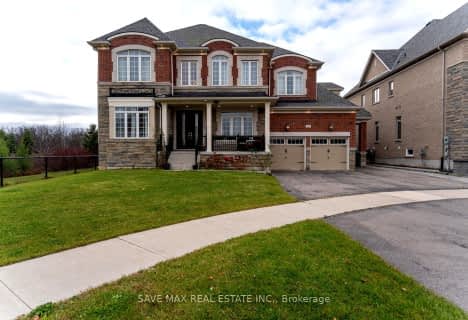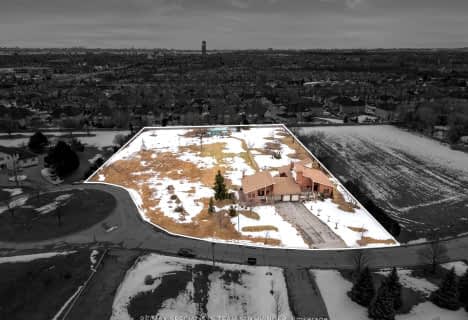Car-Dependent
- Almost all errands require a car.
Some Transit
- Most errands require a car.
Somewhat Bikeable
- Most errands require a car.

St Patrick School
Elementary: CatholicOur Lady of Lourdes Catholic Elementary School
Elementary: CatholicHoly Spirit Catholic Elementary School
Elementary: CatholicCastlemore Public School
Elementary: PublicTreeline Public School
Elementary: PublicMount Royal Public School
Elementary: PublicSandalwood Heights Secondary School
Secondary: PublicCardinal Ambrozic Catholic Secondary School
Secondary: CatholicLouise Arbour Secondary School
Secondary: PublicMayfield Secondary School
Secondary: PublicCastlebrooke SS Secondary School
Secondary: PublicSt Thomas Aquinas Secondary School
Secondary: Catholic-
Turtle Jack's
20 Cottrelle Boulevard, Brampton, ON L6S 0E1 5.27km -
Bolton Jacks
12612 Highway 50, Bolton, ON L7E 1T6 5.95km -
Island Grove Roti & Bar
4525 Ebenezer Road, Brampton, ON L6P 2K8 6.07km
-
Tim Hortons
5998 Mayfield Rd, Caledon, ON L7C 2W1 3.71km -
McDonald's
235 Castle Oaks Crossing, Brampton, ON L6P 3X3 4.59km -
Tim Horton's
95 Father Tobin Road, Brampton, ON L6R 3K2 4.86km
-
Shoppers Drug Mart
3928 Cottrelle Boulevard, Brampton, ON L6P 2W7 5.34km -
Gore Pharmacy
4515 Ebenezer Road, Brampton, ON L6P 2K7 6.08km -
Brameast Pharmacy
44 - 2130 North Park Drive, Brampton, ON L6S 0C9 6.39km
-
Pizza Mart
10 Squire Ellis Drive, Brampton, ON L6P 4K6 0.94km -
Domino's Pizza
10950 Goreway Drive, Unit B7, Brampton, ON L6P 4N4 2.13km -
Pizza Hut
9990 The Gore Road, Brampton, ON L6P 2L1 3.07km
-
Dollar Dayz
108-50 Lacoste Boulevard, Brampton, ON L6P 3Z8 3.39km -
Dollarama
9980 Airport Road, Brampton, ON L6S 0C5 4.92km -
Walmart
5071 Mayfield Road, Suite 5001, Brampton, ON L7C 0Z5 6km
-
Sobeys
10970 Airport Road, Brampton, ON L6R 0E1 3.51km -
Indian Punjabi Bazaar
115 Fathertobin Road, Brampton, ON L6R 0L7 4.8km -
Fortinos
55 Mountain Ash Road, Brampton, ON L6R 1W4 5.21km
-
LCBO
8260 Highway 27, York Regional Municipality, ON L4H 0R9 7.43km -
Lcbo
80 Peel Centre Drive, Brampton, ON L6T 4G8 10.54km -
LCBO
170 Sandalwood Pky E, Brampton, ON L6Z 1Y5 10.69km
-
H&R Heating and Air Conditioning Solutions
Brampton, ON L6R 2W6 13.98km -
In & Out Car Wash
9499 Airport Rd, Brampton, ON L6T 5T2 5.92km -
Petro Canada
4995 Ebenezer Rd, Brampton, ON L6P 2P7 6.19km
-
Landmark Cinemas 7 Bolton
194 McEwan Drive E, Caledon, ON L7E 4E5 6.31km -
SilverCity Brampton Cinemas
50 Great Lakes Drive, Brampton, ON L6R 2K7 9.05km -
Albion Cinema I & II
1530 Albion Road, Etobicoke, ON M9V 1B4 13.2km
-
Brampton Library, Springdale Branch
10705 Bramalea Rd, Brampton, ON L6R 0C1 6.36km -
Caledon Public Library
150 Queen Street S, Bolton, ON L7E 1E3 7.83km -
Kleinburg Library
10341 Islington Ave N, Vaughan, ON L0J 1C0 8.58km
-
Brampton Civic Hospital
2100 Bovaird Drive, Brampton, ON L6R 3J7 7.18km -
William Osler Hospital
Bovaird Drive E, Brampton, ON 7.09km -
UC Baby
10 Cottrelle Boulevard, Unit 104, Brampton, ON L6S 0E2 5.31km
-
Chinguacousy Park
Central Park Dr (at Queen St. E), Brampton ON L6S 6G7 9.11km -
Dunblaine Park
Brampton ON L6T 3H2 9.81km -
Knightsbridge Park
Knightsbridge Rd (Central Park Dr), Bramalea ON 9.98km
-
TD Bank Financial Group
3978 Cottrelle Blvd, Brampton ON L6P 2R1 5.42km -
RBC Royal Bank
10555 Bramalea Rd (Sandalwood Rd), Brampton ON L6R 3P4 6.47km -
CIBC
380 Bovaird Dr E, Brampton ON L6Z 2S6 11.3km
- 8 bath
- 5 bed
- 3500 sqft
5 Farina Drive, Brampton, Ontario • L6P 0E3 • Toronto Gore Rural Estate
- 7 bath
- 6 bed
- 5000 sqft
16 Layton Street, Brampton, Ontario • L6P 4H4 • Toronto Gore Rural Estate
- 4 bath
- 4 bed
10829 McVean Drive, Brampton, Ontario • L6P 0K2 • Toronto Gore Rural Estate
- 5 bath
- 4 bed
- 3500 sqft
4 Dalla Riva Court, Brampton, Ontario • L6P 0S8 • Toronto Gore Rural Estate
- 5 bath
- 4 bed
- 5000 sqft
28 Pendergast Court, Brampton, Ontario • L6P 0H8 • Toronto Gore Rural Estate
- 8 bath
- 6 bed
- 5000 sqft
7 Hagerman Road, Brampton, Ontario • L6P 4C1 • Toronto Gore Rural Estate
- 4 bath
- 4 bed
15 Bellini Avenue, Brampton, Ontario • L6P 0E2 • Toronto Gore Rural Estate
- 4 bath
- 5 bed
- 3500 sqft
9 Princess Andrea Court, Brampton, Ontario • L6P 0G2 • Bram East











