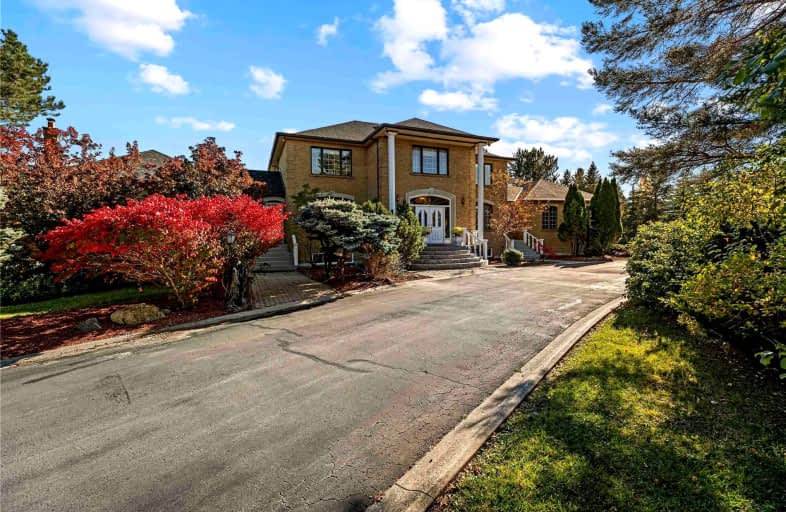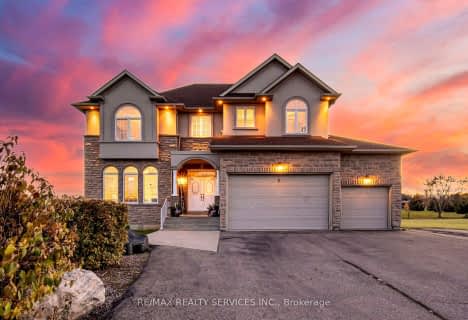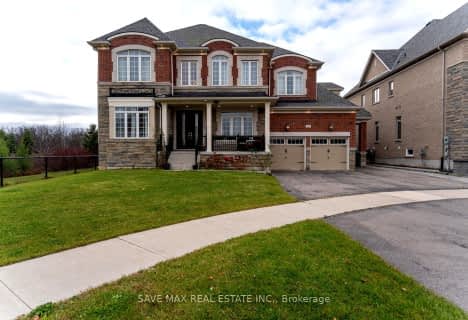Sold on Dec 29, 2022
Note: Property is not currently for sale or for rent.

-
Type: Detached
-
Style: 2-Storey
-
Size: 5000 sqft
-
Lot Size: 249.25 x 254.43 Feet
-
Age: 31-50 years
-
Taxes: $14,476 per year
-
Days on Site: 29 Days
-
Added: Nov 30, 2022 (1 month on market)
-
Updated:
-
Last Checked: 2 hours ago
-
MLS®#: W5839988
-
Listed By: Homelife/response realty inc., brokerage
Castlemore Estate Home On 2+Acres Of Prime Property With Mature Trees. This 5 Bedroom Home Has Over 8000 Sq.Ft. Of Usable Space & Offers A Rare Main Floor In-Law Suite W/Separate Entrance. 5 Baths, 3 Fireplaces, Main Floor Laundry, Hot Tub & Sauna. Upper Level Has Extra Space For Another Bedroom. Huge Eat It Kitchen Overlooks Family Room, Walk Out To Covered Terrace & Patio. Open Concept Finished Basement W/Kitchen, Laundry & Separate Entrance. 3 Car Garage & Massive Circular Driveway, Parking 20+ Cars.
Extras
All Light Fixtures, All Wdw Coverings, 2 Fridges, 1 Stove, 1 B/I Oven, Washer, Dryer, B/I Microwave, Central Vacuum, Pot Lights, 3 Gdo, 2 Cac, Gazebo, 1 Furnace Owned. 1 Furnace Rent ($124.30/Mth),1 Water Heater Rent ($107.34/Mth).
Property Details
Facts for 2 Evergreen Avenue, Brampton
Status
Days on Market: 29
Last Status: Sold
Sold Date: Dec 29, 2022
Closed Date: Mar 07, 2023
Expiry Date: Nov 30, 2023
Sold Price: $2,900,000
Unavailable Date: Dec 29, 2022
Input Date: Nov 30, 2022
Prior LSC: Listing with no contract changes
Property
Status: Sale
Property Type: Detached
Style: 2-Storey
Size (sq ft): 5000
Age: 31-50
Area: Brampton
Community: Toronto Gore Rural Estate
Availability Date: To Be Arranged
Inside
Bedrooms: 5
Bathrooms: 5
Kitchens: 2
Rooms: 14
Den/Family Room: Yes
Air Conditioning: Central Air
Fireplace: Yes
Laundry Level: Main
Central Vacuum: Y
Washrooms: 5
Building
Basement: Finished
Basement 2: Sep Entrance
Heat Type: Forced Air
Heat Source: Gas
Exterior: Brick
Water Supply: Municipal
Special Designation: Unknown
Parking
Driveway: Circular
Garage Spaces: 3
Garage Type: Attached
Covered Parking Spaces: 20
Total Parking Spaces: 23
Fees
Tax Year: 2022
Tax Legal Description: Pcl 72-1,Sec M322;Lot 72,Plan M322
Taxes: $14,476
Highlights
Feature: Park
Feature: Public Transit
Feature: School
Land
Cross Street: Goreway And Castlemo
Municipality District: Brampton
Fronting On: West
Pool: None
Sewer: Septic
Lot Depth: 254.43 Feet
Lot Frontage: 249.25 Feet
Lot Irregularities: Irregular
Acres: 2-4.99
Additional Media
- Virtual Tour: https://www.hamilton3d.ca/2evergreenave
Rooms
Room details for 2 Evergreen Avenue, Brampton
| Type | Dimensions | Description |
|---|---|---|
| Living Ground | 3.90 x 4.30 | Formal Rm, Hardwood Floor, Large Window |
| Dining Ground | 4.30 x 4.80 | French Doors, Hardwood Floor, Large Window |
| Kitchen Ground | 3.80 x 4.50 | B/I Appliances, Pantry, Walk-Out |
| Breakfast Ground | 4.90 x 6.80 | Eat-In Kitchen, Ceramic Floor, Large Window |
| Family Ground | 4.40 x 6.20 | Fireplace, Sunken Room |
| Br Ground | 3.10 x 3.50 | W/I Closet, Hardwood Floor, Large Window |
| Den Ground | 2.60 x 3.30 | Open Concept, Ceramic Floor, Large Window |
| Living Ground | 3.30 x 8.90 | Fireplace, Hardwood Floor, Large Window |
| Prim Bdrm Upper | 4.20 x 6.90 | 6 Pc Ensuite, Hardwood Floor, W/I Closet |
| 2nd Br Upper | 3.90 x 4.40 | Double Closet, Hardwood Floor |
| 3rd Br Upper | 3.40 x 4.40 | Double Closet, Hardwood Floor |
| 4th Br Upper | 3.40 x 4.10 | Double Closet, Hardwood Floor |
| XXXXXXXX | XXX XX, XXXX |
XXXX XXX XXXX |
$X,XXX,XXX |
| XXX XX, XXXX |
XXXXXX XXX XXXX |
$X,XXX,XXX | |
| XXXXXXXX | XXX XX, XXXX |
XXXXXXX XXX XXXX |
|
| XXX XX, XXXX |
XXXXXX XXX XXXX |
$X,XXX,XXX |
| XXXXXXXX XXXX | XXX XX, XXXX | $2,900,000 XXX XXXX |
| XXXXXXXX XXXXXX | XXX XX, XXXX | $3,350,000 XXX XXXX |
| XXXXXXXX XXXXXXX | XXX XX, XXXX | XXX XXXX |
| XXXXXXXX XXXXXX | XXX XX, XXXX | $3,388,000 XXX XXXX |

Father Francis McSpiritt Catholic Elementary School
Elementary: CatholicCastlemore Public School
Elementary: PublicCalderstone Middle Middle School
Elementary: PublicRed Willow Public School
Elementary: PublicFairlawn Elementary Public School
Elementary: PublicWalnut Grove P.S. (Elementary)
Elementary: PublicHoly Name of Mary Secondary School
Secondary: CatholicChinguacousy Secondary School
Secondary: PublicSandalwood Heights Secondary School
Secondary: PublicCardinal Ambrozic Catholic Secondary School
Secondary: CatholicCastlebrooke SS Secondary School
Secondary: PublicSt Thomas Aquinas Secondary School
Secondary: Catholic- 8 bath
- 5 bed
- 3500 sqft
5 Farina Drive, Brampton, Ontario • L6P 0E3 • Toronto Gore Rural Estate
- 7 bath
- 6 bed
- 5000 sqft
16 Layton Street, Brampton, Ontario • L6P 4H4 • Toronto Gore Rural Estate




