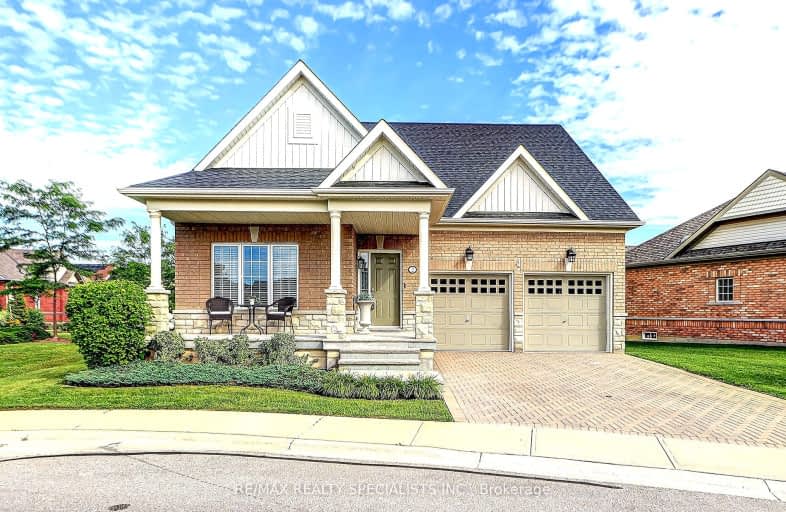Car-Dependent
- Almost all errands require a car.
11
/100
Some Transit
- Most errands require a car.
44
/100
Bikeable
- Some errands can be accomplished on bike.
51
/100

Countryside Village PS (Elementary)
Elementary: Public
1.42 km
Esker Lake Public School
Elementary: Public
1.52 km
St Isaac Jogues Elementary School
Elementary: Catholic
1.50 km
Carberry Public School
Elementary: Public
1.41 km
Ross Drive P.S. (Elementary)
Elementary: Public
0.54 km
Lougheed Middle School
Elementary: Public
1.47 km
Harold M. Brathwaite Secondary School
Secondary: Public
1.17 km
Heart Lake Secondary School
Secondary: Public
3.26 km
Notre Dame Catholic Secondary School
Secondary: Catholic
2.94 km
Louise Arbour Secondary School
Secondary: Public
1.98 km
St Marguerite d'Youville Secondary School
Secondary: Catholic
0.93 km
Mayfield Secondary School
Secondary: Public
3.14 km
-
Chinguacousy Park
Central Park Dr (at Queen St. E), Brampton ON L6S 6G7 5.25km -
Danville Park
6525 Danville Rd, Mississauga ON 13.72km -
Napa Valley Park
75 Napa Valley Ave, Vaughan ON 15.27km
-
Scotiabank
10645 Bramalea Rd (Sandalwood), Brampton ON L6R 3P4 2.18km -
Scotiabank
66 Quarry Edge Dr (at Bovaird Dr.), Brampton ON L6V 4K2 4.39km -
Scotiabank
160 Yellow Avens Blvd (at Airport Rd.), Brampton ON L6R 0M5 4.8km


