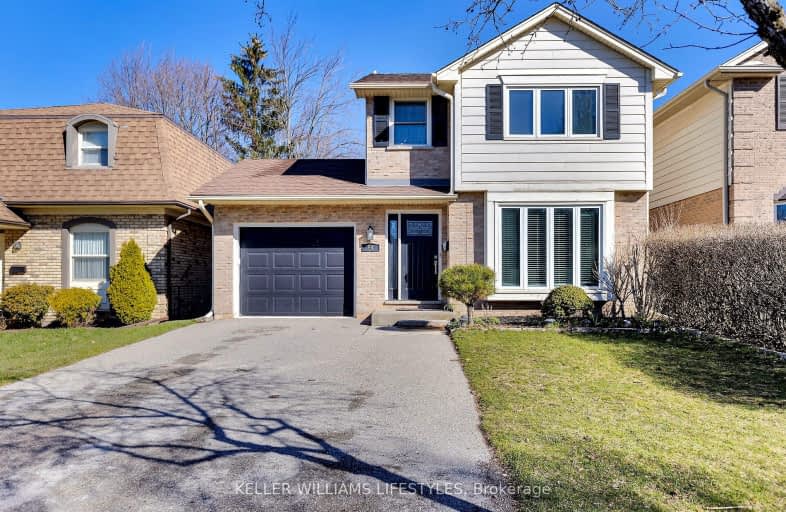Somewhat Walkable
- Some errands can be accomplished on foot.
55
/100
Some Transit
- Most errands require a car.
34
/100
Somewhat Bikeable
- Most errands require a car.
47
/100

St George Separate School
Elementary: Catholic
1.10 km
John Dearness Public School
Elementary: Public
2.15 km
St Theresa Separate School
Elementary: Catholic
0.93 km
Byron Somerset Public School
Elementary: Public
0.22 km
Byron Northview Public School
Elementary: Public
1.88 km
Byron Southwood Public School
Elementary: Public
0.69 km
Westminster Secondary School
Secondary: Public
4.36 km
St. Andre Bessette Secondary School
Secondary: Catholic
7.67 km
St Thomas Aquinas Secondary School
Secondary: Catholic
2.61 km
Oakridge Secondary School
Secondary: Public
3.57 km
Sir Frederick Banting Secondary School
Secondary: Public
6.51 km
Saunders Secondary School
Secondary: Public
2.98 km
-
Backyard Retreat
0.39km -
Somerset Park
London ON 0.52km -
Springbank Park
1080 Commissioners Rd W (at Rivers Edge Dr.), London ON N6K 1C3 1.58km
-
TD Canada Trust ATM
1260 Commissioners Rd W, London ON N6K 1C7 1.5km -
TD Bank Financial Group
1260 Commissioners Rd W (Boler), London ON N6K 1C7 1.5km -
TD Bank Financial Group
3030 Colonel Talbot Rd, London ON N6P 0B3 1.51km













