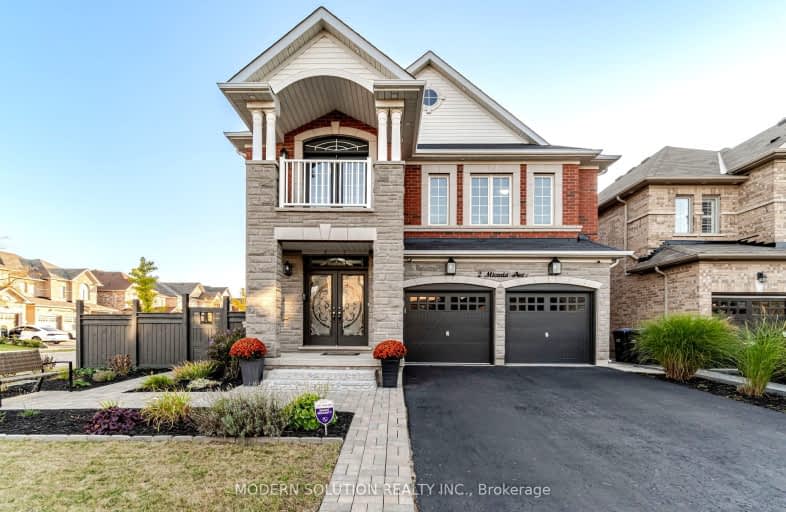Car-Dependent
- Most errands require a car.
28
/100
Some Transit
- Most errands require a car.
39
/100
Bikeable
- Some errands can be accomplished on bike.
61
/100

Castle Oaks P.S. Elementary School
Elementary: Public
0.23 km
Thorndale Public School
Elementary: Public
1.69 km
Castlemore Public School
Elementary: Public
1.54 km
Claireville Public School
Elementary: Public
2.85 km
Sir Isaac Brock P.S. (Elementary)
Elementary: Public
0.37 km
Beryl Ford
Elementary: Public
0.65 km
Holy Name of Mary Secondary School
Secondary: Catholic
7.89 km
Ascension of Our Lord Secondary School
Secondary: Catholic
8.28 km
Holy Cross Catholic Academy High School
Secondary: Catholic
5.96 km
Cardinal Ambrozic Catholic Secondary School
Secondary: Catholic
1.38 km
Castlebrooke SS Secondary School
Secondary: Public
1.46 km
St Thomas Aquinas Secondary School
Secondary: Catholic
7.17 km
-
Chinguacousy Park
Central Park Dr (at Queen St. E), Brampton ON L6S 6G7 9km -
Sentinel park
Toronto ON 14.76km -
Thornhill Off Leash Dog Park
299 Racco Pky (Dufferin St & Highway 407), Thornhill ON 16.77km
-
RBC Royal Bank
8940 Hwy 50, Brampton ON L6P 3A3 2.73km -
RBC Royal Bank
6140 Hwy 7, Woodbridge ON L4H 0R2 4.68km -
RBC Royal Bank
8 Nashville Rd (Nashville & Islington), Kleinburg ON L0J 1C0 6.28km



