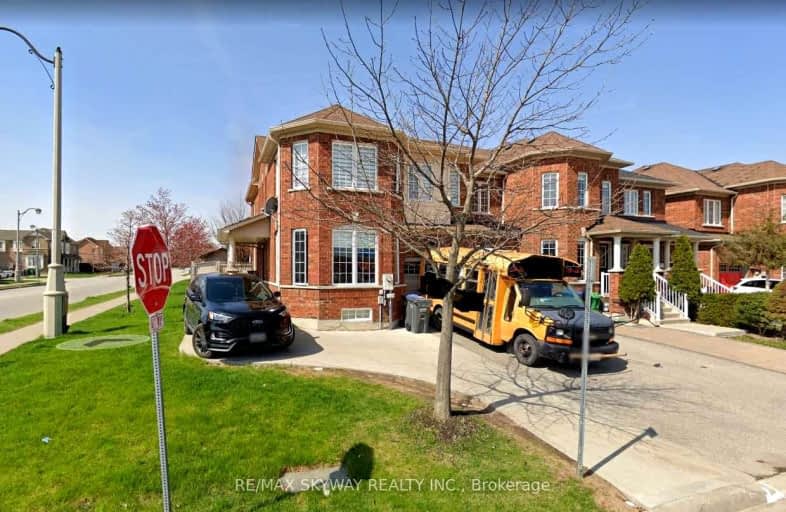Very Walkable
- Most errands can be accomplished on foot.
73
/100
Some Transit
- Most errands require a car.
45
/100
Bikeable
- Some errands can be accomplished on bike.
51
/100

Stanley Mills Public School
Elementary: Public
1.36 km
Mountain Ash (Elementary)
Elementary: Public
0.80 km
Shaw Public School
Elementary: Public
0.27 km
Eagle Plains Public School
Elementary: Public
0.94 km
Hewson Elementary Public School
Elementary: Public
0.89 km
Sunny View Middle School
Elementary: Public
1.34 km
Chinguacousy Secondary School
Secondary: Public
4.49 km
Harold M. Brathwaite Secondary School
Secondary: Public
4.00 km
Sandalwood Heights Secondary School
Secondary: Public
1.23 km
Louise Arbour Secondary School
Secondary: Public
1.88 km
St Marguerite d'Youville Secondary School
Secondary: Catholic
2.94 km
Mayfield Secondary School
Secondary: Public
2.30 km
-
Humber Valley Parkette
282 Napa Valley Ave, Vaughan ON 11.4km -
Panorama Park
Toronto ON 13.98km -
Danville Park
6525 Danville Rd, Mississauga ON 15.16km
-
RBC Royal Bank
11805 Bramalea Rd, Brampton ON L6R 3S9 2.19km -
CIBC
380 Bovaird Dr E, Brampton ON L6Z 2S6 6.87km -
TD Bank Financial Group
3978 Cottrelle Blvd, Brampton ON L6P 2R1 7.53km



