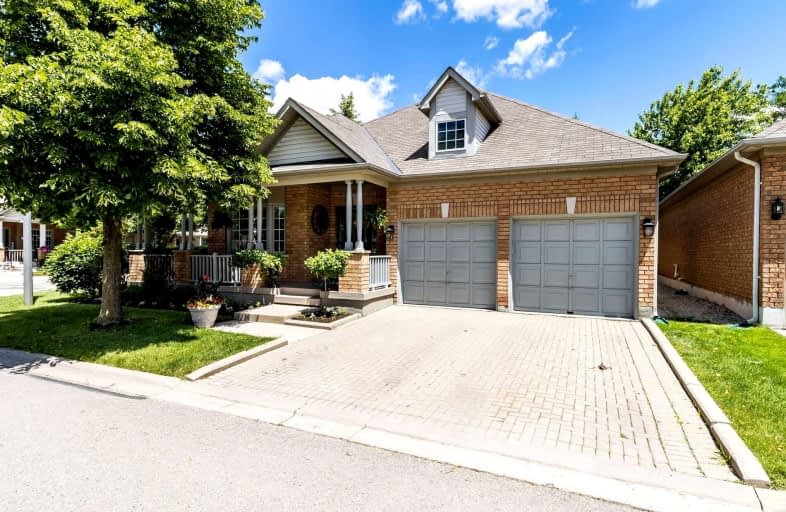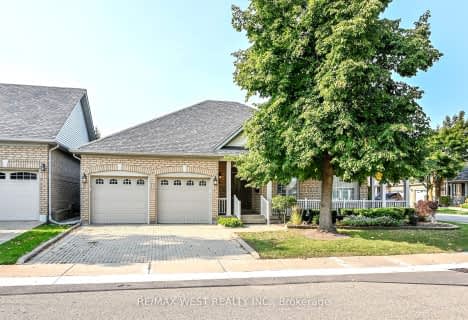Sold on Sep 01, 2022
Note: Property is not currently for sale or for rent.

-
Type: Det Condo
-
Style: Bungalow
-
Size: 1400 sqft
-
Pets: Restrict
-
Age: 16-30 years
-
Taxes: $5,002 per year
-
Maintenance Fees: 601.4 /mo
-
Days on Site: 33 Days
-
Added: Jul 30, 2022 (1 month on market)
-
Updated:
-
Last Checked: 2 hours ago
-
MLS®#: W5715434
-
Listed By: Century 21 millennium inc., brokerage
Welcome To Rosedale Village, A Unique Gated Enclave Of Homes, Where Everyone Knows Your Name. The Tree Lined Streets Are Filled W/Welcoming Front Porches & Promotes An Active, Fun & Supportive Lifestyle. This Spacious (3,000 Sq Ft On Both Lvls) Sun-Filled Home W/A Covered Wrap Around Porch Boasts Functionality And Style Surrounded By Lush Mature Trees. Hardwood Flooring, Generous Kitchen, You Will Love Living In This Space!
Extras
Inground Sprinkler System, Gasline To Bbq, Private Backyard Interlock Patio, Huge Cold Room & Plus Storage Room Both W/Built-In Shelving
Property Details
Facts for 2 Wellford Gate, Brampton
Status
Days on Market: 33
Last Status: Sold
Sold Date: Sep 01, 2022
Closed Date: Oct 31, 2022
Expiry Date: Oct 30, 2022
Sold Price: $1,097,500
Unavailable Date: Sep 01, 2022
Input Date: Jul 30, 2022
Property
Status: Sale
Property Type: Det Condo
Style: Bungalow
Size (sq ft): 1400
Age: 16-30
Area: Brampton
Community: Sandringham-Wellington
Availability Date: 60-90 Days
Inside
Bedrooms: 2
Bedrooms Plus: 1
Bathrooms: 3
Kitchens: 1
Rooms: 7
Den/Family Room: No
Patio Terrace: None
Unit Exposure: West
Air Conditioning: Central Air
Fireplace: Yes
Laundry Level: Main
Central Vacuum: Y
Ensuite Laundry: Yes
Washrooms: 3
Building
Stories: 1
Basement: Finished
Heat Type: Forced Air
Heat Source: Gas
Exterior: Brick
Elevator: N
Special Designation: Unknown
Retirement: Y
Parking
Parking Included: Yes
Garage Type: Attached
Parking Designation: Exclusive
Parking Features: Private
Parking Type2: Exclusive
Covered Parking Spaces: 2
Total Parking Spaces: 4
Garage: 2
Locker
Locker: None
Fees
Tax Year: 2022
Taxes Included: No
Building Insurance Included: No
Cable Included: No
Central A/C Included: No
Common Elements Included: Yes
Heating Included: No
Hydro Included: No
Water Included: No
Taxes: $5,002
Highlights
Amenity: Games Room
Amenity: Gym
Amenity: Indoor Pool
Amenity: Sauna
Amenity: Security Guard
Amenity: Tennis Court
Feature: Golf
Feature: Hospital
Feature: Library
Feature: Public Transit
Feature: Rec Centre
Land
Cross Street: Sandalwood/ 410
Municipality District: Brampton
Zoning: Residential
Condo
Condo Registry Office: PCC
Condo Corp#: 564
Property Management: Coldwell Banker Property Mgmt 905-455-3344
Rooms
Room details for 2 Wellford Gate, Brampton
| Type | Dimensions | Description |
|---|---|---|
| Kitchen Main | 2.04 x 3.06 | Centre Island, Granite Counter, Ceramic Back Splash |
| Breakfast Main | 2.57 x 2.87 | Hardwood Floor |
| Sunroom Main | 3.05 x 3.35 | Hardwood Floor, W/O To Garden, Double Doors |
| Living Main | 3.36 x 4.00 | Hardwood Floor, Gas Fireplace, Bay Window |
| Dining Main | 3.06 x 4.00 | Hardwood Floor, Open Concept, Bay Window |
| Prim Bdrm Main | 3.61 x 4.51 | Hardwood Floor, 4 Pc Ensuite, W/I Closet |
| 2nd Br Main | 2.77 x 3.05 | Hardwood Floor, Closet Organizers, Ceiling Fan |
| 3rd Br Bsmt | 3.67 x 4.88 | Broadloom, W/I Closet, Double Doors |
| Rec Bsmt | 3.67 x 10.06 | 3 Pc Bath, Gas Fireplace, Broadloom |
| Media/Ent Bsmt | 3.41 x 7.01 | Broadloom, Wet Bar, Pot Lights |
| Cold/Cant Bsmt | - | B/I Shelves, Ceramic Floor |
| Utility Bsmt | - | Ceramic Floor, Laundry Sink |
| XXXXXXXX | XXX XX, XXXX |
XXXX XXX XXXX |
$X,XXX,XXX |
| XXX XX, XXXX |
XXXXXX XXX XXXX |
$X,XXX,XXX | |
| XXXXXXXX | XXX XX, XXXX |
XXXXXXX XXX XXXX |
|
| XXX XX, XXXX |
XXXXXX XXX XXXX |
$X,XXX,XXX | |
| XXXXXXXX | XXX XX, XXXX |
XXXXXXX XXX XXXX |
|
| XXX XX, XXXX |
XXXXXX XXX XXXX |
$X,XXX,XXX | |
| XXXXXXXX | XXX XX, XXXX |
XXXX XXX XXXX |
$XXX,XXX |
| XXX XX, XXXX |
XXXXXX XXX XXXX |
$XXX,XXX | |
| XXXXXXXX | XXX XX, XXXX |
XXXXXX XXX XXXX |
$X,XXX |
| XXX XX, XXXX |
XXXXXX XXX XXXX |
$X,XXX | |
| XXXXXXXX | XXX XX, XXXX |
XXXXXXX XXX XXXX |
|
| XXX XX, XXXX |
XXXXXX XXX XXXX |
$XXX,XXX | |
| XXXXXXXX | XXX XX, XXXX |
XXXXXXX XXX XXXX |
|
| XXX XX, XXXX |
XXXXXX XXX XXXX |
$XXX,XXX | |
| XXXXXXXX | XXX XX, XXXX |
XXXXXX XXX XXXX |
$X,XXX |
| XXX XX, XXXX |
XXXXXX XXX XXXX |
$X,XXX |
| XXXXXXXX XXXX | XXX XX, XXXX | $1,097,500 XXX XXXX |
| XXXXXXXX XXXXXX | XXX XX, XXXX | $1,199,900 XXX XXXX |
| XXXXXXXX XXXXXXX | XXX XX, XXXX | XXX XXXX |
| XXXXXXXX XXXXXX | XXX XX, XXXX | $1,199,900 XXX XXXX |
| XXXXXXXX XXXXXXX | XXX XX, XXXX | XXX XXXX |
| XXXXXXXX XXXXXX | XXX XX, XXXX | $1,225,000 XXX XXXX |
| XXXXXXXX XXXX | XXX XX, XXXX | $730,000 XXX XXXX |
| XXXXXXXX XXXXXX | XXX XX, XXXX | $730,000 XXX XXXX |
| XXXXXXXX XXXXXX | XXX XX, XXXX | $2,600 XXX XXXX |
| XXXXXXXX XXXXXX | XXX XX, XXXX | $2,600 XXX XXXX |
| XXXXXXXX XXXXXXX | XXX XX, XXXX | XXX XXXX |
| XXXXXXXX XXXXXX | XXX XX, XXXX | $795,000 XXX XXXX |
| XXXXXXXX XXXXXXX | XXX XX, XXXX | XXX XXXX |
| XXXXXXXX XXXXXX | XXX XX, XXXX | $849,900 XXX XXXX |
| XXXXXXXX XXXXXX | XXX XX, XXXX | $2,400 XXX XXXX |
| XXXXXXXX XXXXXX | XXX XX, XXXX | $2,600 XXX XXXX |

Esker Lake Public School
Elementary: PublicSt Isaac Jogues Elementary School
Elementary: CatholicVenerable Michael McGivney Catholic Elementary School
Elementary: CatholicRoss Drive P.S. (Elementary)
Elementary: PublicSpringdale Public School
Elementary: PublicGreat Lakes Public School
Elementary: PublicHarold M. Brathwaite Secondary School
Secondary: PublicHeart Lake Secondary School
Secondary: PublicNotre Dame Catholic Secondary School
Secondary: CatholicLouise Arbour Secondary School
Secondary: PublicSt Marguerite d'Youville Secondary School
Secondary: CatholicMayfield Secondary School
Secondary: Public- 3 bath
- 2 bed
- 1600 sqft
1 Wellford Gate, Brampton, Ontario • L6R 1W5 • Sandringham-Wellington
- 3 bath
- 2 bed
- 1600 sqft
4 Clermiston Crescent, Brampton, Ontario • L6R 3W9 • Sandringham-Wellington
- 3 bath
- 4 bed
- 2000 sqft
14 Alamode Road, Brampton, Ontario • L6R 3Z8 • Sandringham-Wellington
- 2 bath
- 2 bed
- 1400 sqft
33-28 Calliandra Trail, Brampton, Ontario • L6R 0S3 • Sandringham-Wellington
- 3 bath
- 2 bed
- 1800 sqft
05-45 Overlea Drive, Brampton, Ontario • L6R 4B5 • Sandringham-Wellington







