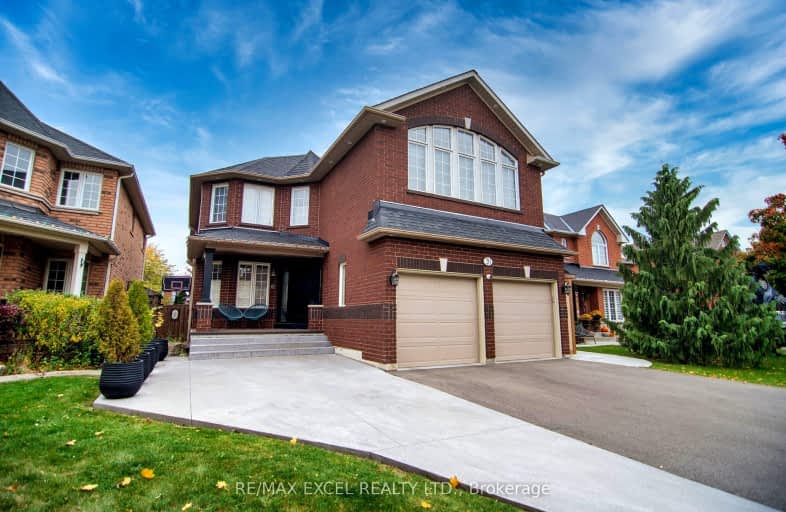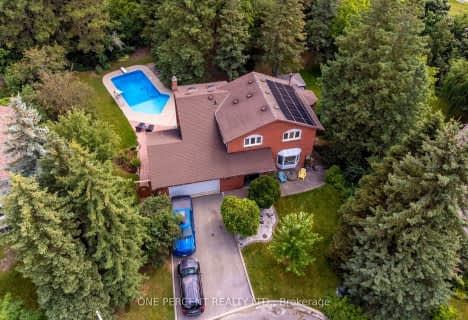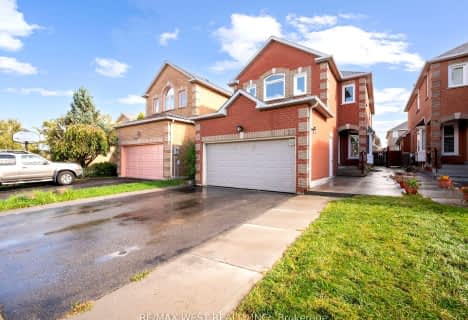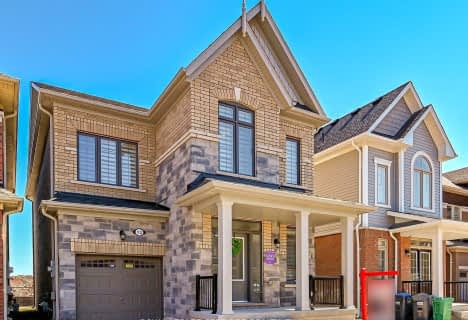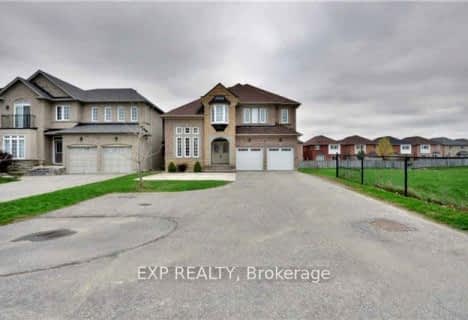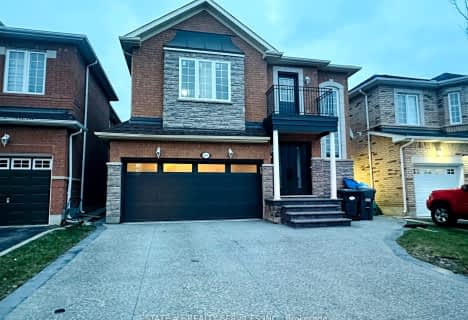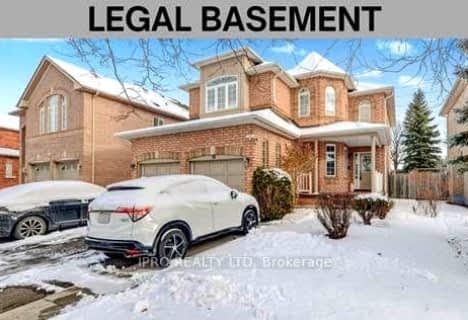Somewhat Walkable
- Some errands can be accomplished on foot.
Some Transit
- Most errands require a car.
Somewhat Bikeable
- Most errands require a car.

ÉÉC Saint-Jean-Bosco
Elementary: CatholicSt Stephen Separate School
Elementary: CatholicSomerset Drive Public School
Elementary: PublicSt. Josephine Bakhita Catholic Elementary School
Elementary: CatholicBurnt Elm Public School
Elementary: PublicSt Rita Elementary School
Elementary: CatholicParkholme School
Secondary: PublicHeart Lake Secondary School
Secondary: PublicNotre Dame Catholic Secondary School
Secondary: CatholicSt Marguerite d'Youville Secondary School
Secondary: CatholicFletcher's Meadow Secondary School
Secondary: PublicSt Edmund Campion Secondary School
Secondary: Catholic-
Chinguacousy Park
Central Park Dr (at Queen St. E), Brampton ON L6S 6G7 8.16km -
Fairwind Park
181 Eglinton Ave W, Mississauga ON L5R 0E9 19.4km -
Manor Hill Park
Ontario 19.78km
-
TD Bank Financial Group
10908 Hurontario St, Brampton ON L7A 3R9 1.06km -
TD Bank Financial Group
10998 Chinguacousy Rd, Brampton ON L7A 0P1 2.87km -
Scotiabank
10631 Chinguacousy Rd (at Sandalwood Pkwy), Brampton ON L7A 0N5 3.58km
- 6 bath
- 4 bed
- 3000 sqft
29 Junior Road, Brampton, Ontario • L7A 5J4 • Northwest Brampton
- 3 bath
- 4 bed
- 2500 sqft
13 Eberly Woods Drive, Caledon, Ontario • L7C 4H8 • Caledon East
- 4 bath
- 4 bed
- 2000 sqft
37 Sir Jacobs Crescent, Brampton, Ontario • L7A 3V2 • Fletcher's Meadow
- 5 bath
- 4 bed
- 2000 sqft
417 Remembrance Road, Brampton, Ontario • L7A 5G2 • Brampton West
- 4 bath
- 6 bed
69 Sir JACOBS Crescent East, Brampton, Ontario • L7A 3T5 • Fletcher's Meadow
- 4 bath
- 4 bed
- 2000 sqft
104 Masters Green Crescent, Brampton, Ontario • L7A 3K2 • Snelgrove
- 5 bath
- 4 bed
- 2500 sqft
37 Thornvalley Terrace, Caledon, Ontario • L7C 4H9 • Rural Caledon
