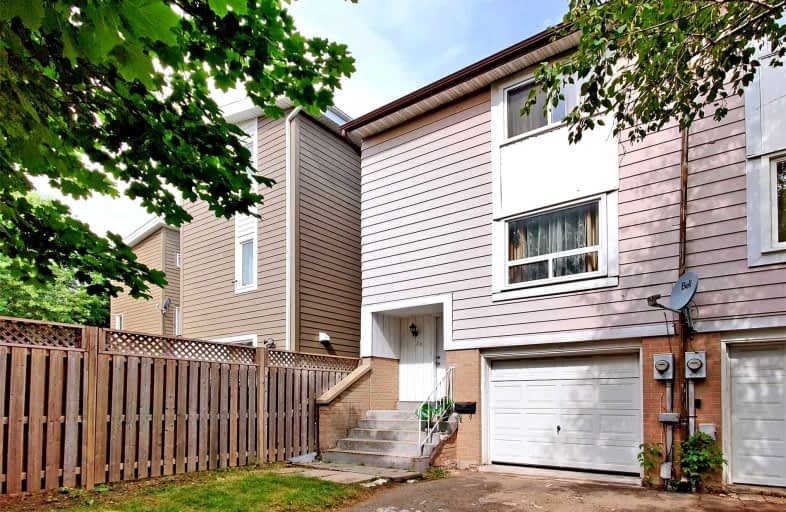Sold on Aug 14, 2021
Note: Property is not currently for sale or for rent.

-
Type: Att/Row/Twnhouse
-
Style: 2-Storey
-
Lot Size: 20.69 x 91.86 Feet
-
Age: No Data
-
Taxes: $3,330 per year
-
Days on Site: 1 Days
-
Added: Aug 13, 2021 (1 day on market)
-
Updated:
-
Last Checked: 2 hours ago
-
MLS®#: W5338478
-
Listed By: Re/max rouge river realty ltd., brokerage
Location! Location! Location! Freehold End Unit Townhome! No Maintenance Fees! This Home Has A Garage + 4 Tandem Parking On Driveway! Upgrades: Roof 2016,Floors 2016 & Kitchen + Appliances 2016! Walking Distance To Bramalea City Centre! Close To Chinguacousy Park, Shops, Restaurants, Bus Stops. Close To Hwy 410/407/401, Peel Village Golf Course, Walmart, Costco & More! Home Has Access From The Garage! Walk Out To Backyard! Nothing Left To Do But Move In!
Extras
Stainless Steel (Fridge, Stove, Dishwasher, Range Hood), Washer & Dryer, All Electrical Light Fixtures, All Window Coverings. 5 Total Parking! One Of A Few Properties That Have Furnace And Central Ac! Feels Like A Semi! End Unit Home!
Property Details
Facts for 20 Hoskins Square, Brampton
Status
Days on Market: 1
Last Status: Sold
Sold Date: Aug 14, 2021
Closed Date: Nov 12, 2021
Expiry Date: Jan 30, 2022
Sold Price: $685,000
Unavailable Date: Aug 14, 2021
Input Date: Aug 13, 2021
Prior LSC: Listing with no contract changes
Property
Status: Sale
Property Type: Att/Row/Twnhouse
Style: 2-Storey
Area: Brampton
Community: Central Park
Availability Date: Tba
Inside
Bedrooms: 3
Bathrooms: 2
Kitchens: 1
Rooms: 6
Den/Family Room: No
Air Conditioning: Central Air
Fireplace: No
Laundry Level: Lower
Central Vacuum: N
Washrooms: 2
Building
Basement: Finished
Basement 2: W/O
Heat Type: Forced Air
Heat Source: Gas
Exterior: Alum Siding
Exterior: Brick
Water Supply: Municipal
Special Designation: Unknown
Parking
Driveway: Private
Garage Spaces: 1
Garage Type: Built-In
Covered Parking Spaces: 4
Total Parking Spaces: 5
Fees
Tax Year: 2021
Tax Legal Description: Plan M126 Pt Blk C Rp 43R3929 Parts 56 And 56A
Taxes: $3,330
Land
Cross Street: Queen/Dixie
Municipality District: Brampton
Fronting On: East
Pool: None
Sewer: Sewers
Lot Depth: 91.86 Feet
Lot Frontage: 20.69 Feet
Additional Media
- Virtual Tour: https://www.winsold.com/tour/95219
Rooms
Room details for 20 Hoskins Square, Brampton
| Type | Dimensions | Description |
|---|---|---|
| Living Main | 3.29 x 4.70 | Laminate, O/Looks Dining, Window |
| Dining Main | 3.97 x 2.93 | Laminate, O/Looks Backyard, Open Concept |
| Kitchen Main | 3.97 x 2.17 | Modern Kitchen, Stainless Steel Appl, Backsplash |
| Master 2nd | 3.23 x 3.08 | Laminate, W/I Closet, Window |
| 2nd Br 2nd | 2.62 x 3.78 | Laminate, Closet, Window |
| 3rd Br 2nd | 2.75 x 2.62 | Laminate, Closet, Window |
| XXXXXXXX | XXX XX, XXXX |
XXXX XXX XXXX |
$XXX,XXX |
| XXX XX, XXXX |
XXXXXX XXX XXXX |
$XXX,XXX | |
| XXXXXXXX | XXX XX, XXXX |
XXXX XXX XXXX |
$XXX,XXX |
| XXX XX, XXXX |
XXXXXX XXX XXXX |
$XXX,XXX | |
| XXXXXXXX | XXX XX, XXXX |
XXXXXXX XXX XXXX |
|
| XXX XX, XXXX |
XXXXXX XXX XXXX |
$XXX,XXX | |
| XXXXXXXX | XXX XX, XXXX |
XXXX XXX XXXX |
$XXX,XXX |
| XXX XX, XXXX |
XXXXXX XXX XXXX |
$XXX,XXX |
| XXXXXXXX XXXX | XXX XX, XXXX | $685,000 XXX XXXX |
| XXXXXXXX XXXXXX | XXX XX, XXXX | $574,900 XXX XXXX |
| XXXXXXXX XXXX | XXX XX, XXXX | $660,000 XXX XXXX |
| XXXXXXXX XXXXXX | XXX XX, XXXX | $679,999 XXX XXXX |
| XXXXXXXX XXXXXXX | XXX XX, XXXX | XXX XXXX |
| XXXXXXXX XXXXXX | XXX XX, XXXX | $699,999 XXX XXXX |
| XXXXXXXX XXXX | XXX XX, XXXX | $440,000 XXX XXXX |
| XXXXXXXX XXXXXX | XXX XX, XXXX | $439,900 XXX XXXX |

Hilldale Public School
Elementary: PublicHanover Public School
Elementary: PublicLester B Pearson Catholic School
Elementary: CatholicÉÉC Sainte-Jeanne-d'Arc
Elementary: CatholicClark Boulevard Public School
Elementary: PublicWilliams Parkway Senior Public School
Elementary: PublicJudith Nyman Secondary School
Secondary: PublicHoly Name of Mary Secondary School
Secondary: CatholicChinguacousy Secondary School
Secondary: PublicCentral Peel Secondary School
Secondary: PublicBramalea Secondary School
Secondary: PublicNorth Park Secondary School
Secondary: Public

