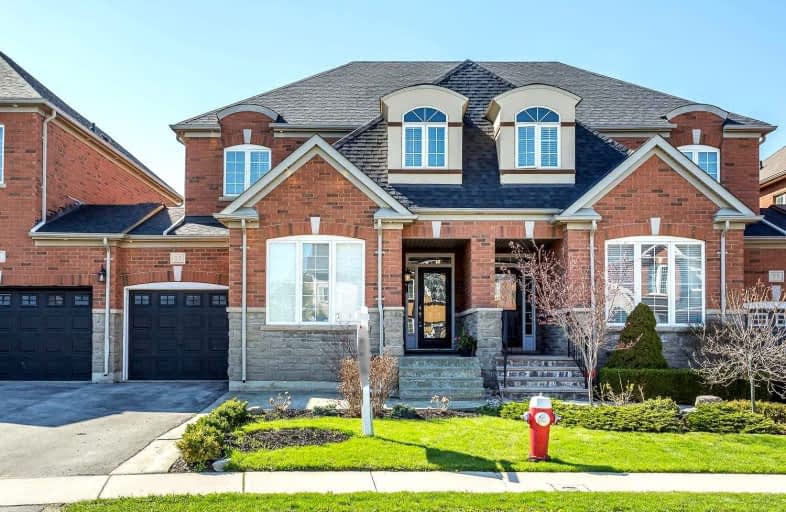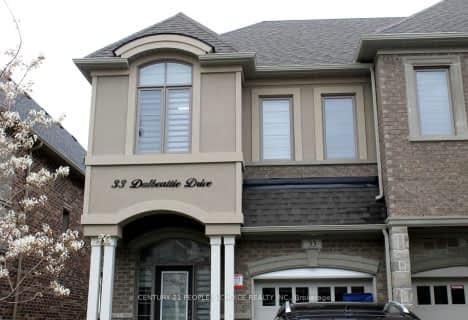
St. Alphonsa Catholic Elementary School
Elementary: Catholic
0.44 km
Whaley's Corners Public School
Elementary: Public
1.40 km
École élémentaire Jeunes sans frontières
Elementary: Public
1.19 km
Copeland Public School
Elementary: Public
1.94 km
Eldorado P.S. (Elementary)
Elementary: Public
1.01 km
Roberta Bondar Public School
Elementary: Public
1.45 km
Peel Alternative West
Secondary: Public
5.38 km
École secondaire Jeunes sans frontières
Secondary: Public
1.20 km
ÉSC Sainte-Famille
Secondary: Catholic
2.56 km
St Augustine Secondary School
Secondary: Catholic
2.95 km
Brampton Centennial Secondary School
Secondary: Public
4.25 km
David Suzuki Secondary School
Secondary: Public
4.44 km








