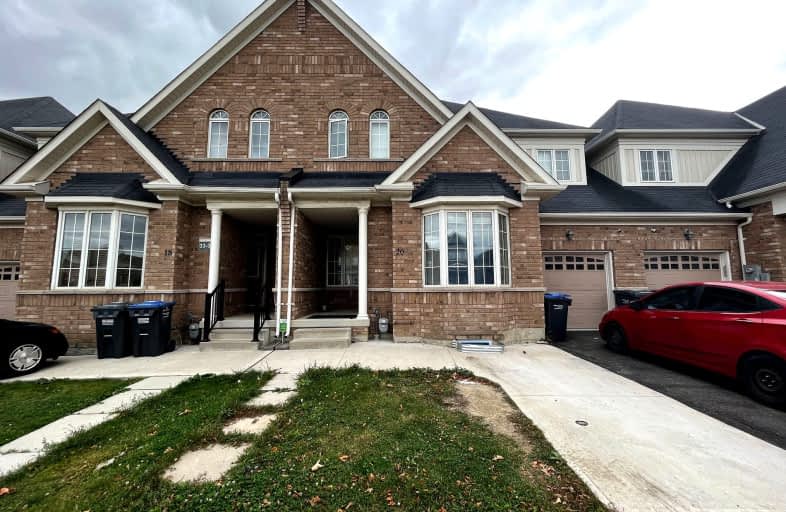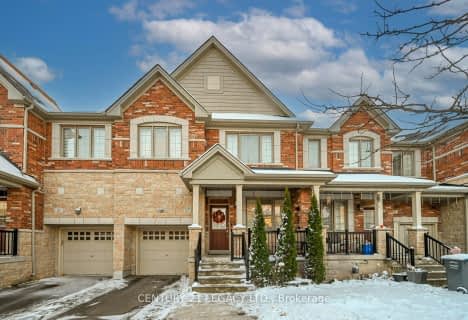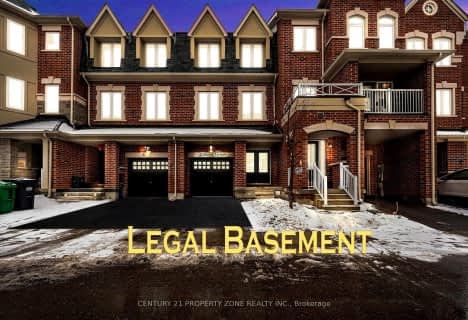Car-Dependent
- Almost all errands require a car.
Some Transit
- Most errands require a car.
Bikeable
- Some errands can be accomplished on bike.

Countryside Village PS (Elementary)
Elementary: PublicVenerable Michael McGivney Catholic Elementary School
Elementary: CatholicCarberry Public School
Elementary: PublicRoss Drive P.S. (Elementary)
Elementary: PublicSpringdale Public School
Elementary: PublicLougheed Middle School
Elementary: PublicHarold M. Brathwaite Secondary School
Secondary: PublicHeart Lake Secondary School
Secondary: PublicNotre Dame Catholic Secondary School
Secondary: CatholicLouise Arbour Secondary School
Secondary: PublicSt Marguerite d'Youville Secondary School
Secondary: CatholicMayfield Secondary School
Secondary: Public-
Kirkstyle Inn
Knarsdale, Slaggyford, Brampton CA8 7PB 5438.97km -
Samson Inn
Byways, Gilsland, Brampton CA8 7DR 5426.53km -
Nags Head
Market Place, Brampton CA8 1RW 5422.7km
-
Tim Hortons
624 Peter Robertson Boulevard, Brampton, ON L6R 1T5 1.79km -
The Jacobite
19 High Cross Street, Brampton CA8 1RP 5422.64km -
Second Cup Coffee
74 Quarry Edge Drive, Brampton, ON L6V 4K2 2.34km
-
Goodlife Fitness
11765 Bramalea Road, Brampton, ON L6R 2.45km -
Chinguacousy Wellness Centre
995 Peter Robertson Boulevard, Brampton, ON L6R 2E9 2.77km -
Anytime Fitness
10906 Hurontario St, Units D 4,5 & 6, Brampton, ON L7A 3R9 4.03km
-
Shoppers Drug Mart
10665 Bramalea Road, Brampton, ON L6R 0C3 1.56km -
Guardian Drugs
630 Peter Robertson Boulevard, Brampton, ON L6R 1T4 1.69km -
Springdale Pharmacy
630 Peter Robertson Boulevard, Brampton, ON L6R 1T4 1.69km
-
Popular Pizza
Sandalwood Parkway E, Brampton, ON 1.52km -
Linappfoods
Toronto, ON L6R 1.51km -
Pizza Xpress
2-135 inspire Boulevard, Brampton, ON L6R 3X9 1.24km
-
Trinity Common Mall
210 Great Lakes Drive, Brampton, ON L6R 2K7 2.16km -
Centennial Mall
227 Vodden Street E, Brampton, ON L6V 1N2 5.52km -
Bramalea City Centre
25 Peel Centre Drive, Brampton, ON L6T 3R5 5.83km
-
Chalo Fresh
10682 Bramalea Road, Brampton, ON L6R 3P4 1.51km -
Metro
20 Great Lakes Drive, Brampton, ON L6R 2K7 2.35km -
Metro
180 Sandalwood Parkway E, Brampton, ON L6Z 1Y4 2.82km
-
LCBO
170 Sandalwood Pky E, Brampton, ON L6Z 1Y5 2.9km -
Lcbo
80 Peel Centre Drive, Brampton, ON L6T 4G8 6km -
The Beer Store
11 Worthington Avenue, Brampton, ON L7A 2Y7 8.12km
-
Shell
490 Great Lakes Drive, Brampton, ON L6R 0R2 1.02km -
Bramgate Volkswagen
15 Coachworks Cres, Brampton, ON L6R 3Y2 1.66km -
Shell
5 Great Lakes Drive, Brampton, ON L6R 2S5 2.53km
-
SilverCity Brampton Cinemas
50 Great Lakes Drive, Brampton, ON L6R 2K7 1.99km -
Rose Theatre Brampton
1 Theatre Lane, Brampton, ON L6V 0A3 7.05km -
Garden Square
12 Main Street N, Brampton, ON L6V 1N6 7.18km
-
Brampton Library, Springdale Branch
10705 Bramalea Rd, Brampton, ON L6R 0C1 1.51km -
Brampton Library
150 Central Park Dr, Brampton, ON L6T 1B4 5.95km -
Brampton Library - Four Corners Branch
65 Queen Street E, Brampton, ON L6W 3L6 7.08km
-
William Osler Hospital
Bovaird Drive E, Brampton, ON 2.76km -
Brampton Civic Hospital
2100 Bovaird Drive, Brampton, ON L6R 3J7 2.7km -
LifeLabs
2 Dewside Dr, Ste 201A, Brampton, ON L6R 0X5 1.45km
-
Chinguacousy Park
Central Park Dr (at Queen St. E), Brampton ON L6S 6G7 5.08km -
Dunblaine Park
Brampton ON L6T 3H2 7km -
Gage Park
2 Wellington St W (at Wellington St. E), Brampton ON L6Y 4R2 7.54km
-
TD Bank Financial Group
150 Sandalwood Pky E (Conastoga Road), Brampton ON L6Z 1Y5 3.06km -
CIBC
380 Bovaird Dr E, Brampton ON L6Z 2S6 3.91km -
Scotiabank
66 Quarry Edge Dr (at Bovaird Dr.), Brampton ON L6V 4K2 4.85km
- 3 bath
- 4 bed
- 2000 sqft
67 Zelda Road, Brampton, Ontario • L6R 3V4 • Sandringham-Wellington North
- — bath
- — bed
- — sqft
106 Naperton Drive East, Brampton, Ontario • L6R 0Z9 • Sandringham-Wellington
- 3 bath
- 4 bed
- 2000 sqft
88 Lorenzo Circle, Brampton, Ontario • L6R 3N4 • Sandringham-Wellington
- 3 bath
- 4 bed
- 2000 sqft
2 Lorenzo Circle, Brampton, Ontario • L6R 0Z9 • Sandringham-Wellington









