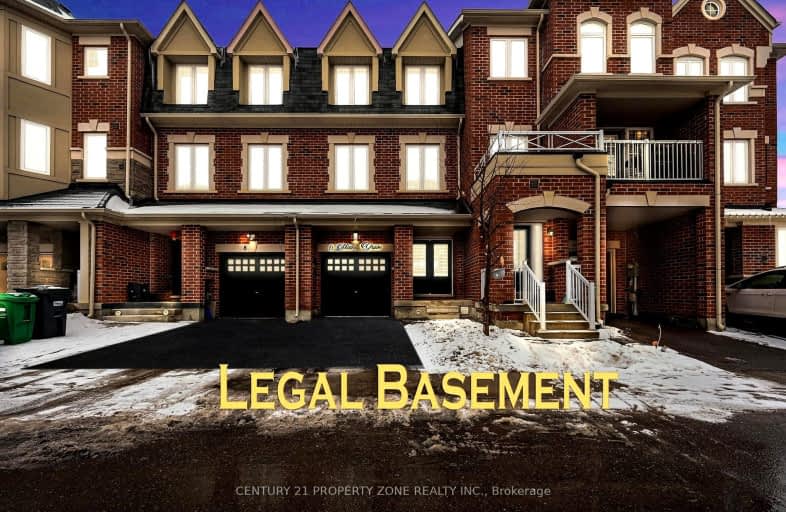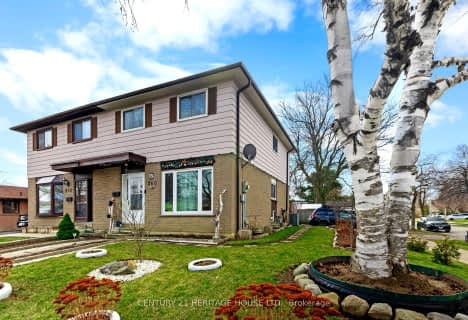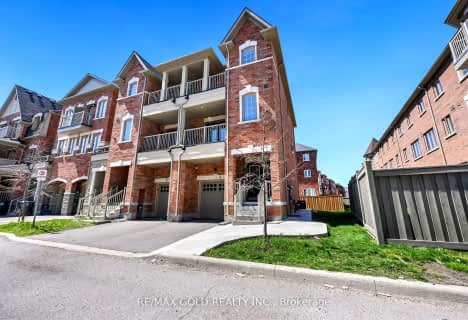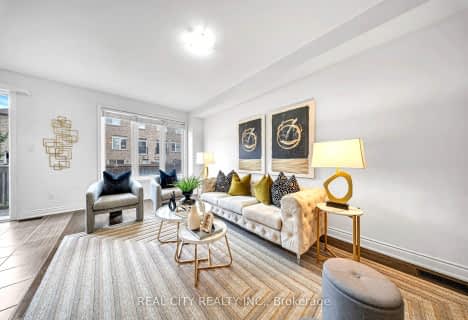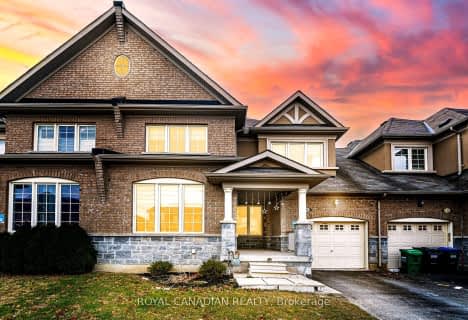Car-Dependent
- Most errands require a car.
Some Transit
- Most errands require a car.
Somewhat Bikeable
- Most errands require a car.

St Agnes Separate School
Elementary: CatholicEsker Lake Public School
Elementary: PublicSt Isaac Jogues Elementary School
Elementary: CatholicSt Leonard School
Elementary: CatholicArnott Charlton Public School
Elementary: PublicGreat Lakes Public School
Elementary: PublicHarold M. Brathwaite Secondary School
Secondary: PublicHeart Lake Secondary School
Secondary: PublicNorth Park Secondary School
Secondary: PublicNotre Dame Catholic Secondary School
Secondary: CatholicLouise Arbour Secondary School
Secondary: PublicSt Marguerite d'Youville Secondary School
Secondary: Catholic-
Staghorn Woods Park
855 Ceremonial Dr, Mississauga ON 16.03km -
Silver Creek Conservation Area
13500 Fallbrook Trail, Halton Hills ON 16.07km -
Rowntree Mills Park
Islington Ave (at Finch Ave W), Toronto ON 16.69km
-
The Toronto-Dominion Bank
25 Peel Centre Dr, Brampton ON L6T 3R5 4.59km -
CIBC
150 Main St N, Brampton ON L6V 1N9 4.8km -
CIBC
7940 Hurontario St (at Steeles Ave.), Brampton ON L6Y 0B8 7.88km
- 3 bath
- 4 bed
- 2000 sqft
88 Lorenzo Circle, Brampton, Ontario • L6R 3N4 • Sandringham-Wellington
