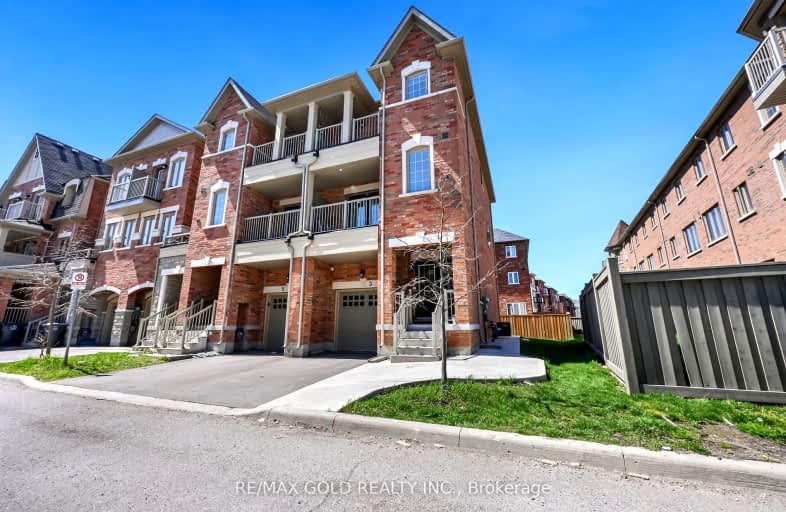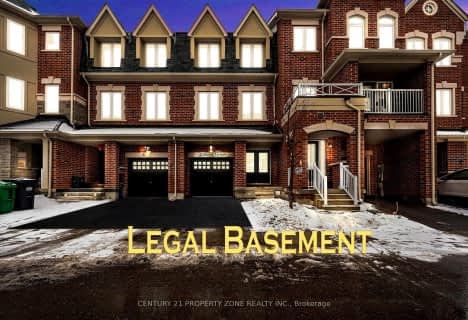Car-Dependent
- Most errands require a car.
38
/100
Some Transit
- Most errands require a car.
47
/100
Somewhat Bikeable
- Most errands require a car.
45
/100

St Agnes Separate School
Elementary: Catholic
0.64 km
Esker Lake Public School
Elementary: Public
0.67 km
St Isaac Jogues Elementary School
Elementary: Catholic
1.03 km
Arnott Charlton Public School
Elementary: Public
1.46 km
St Joachim Separate School
Elementary: Catholic
1.67 km
Great Lakes Public School
Elementary: Public
1.14 km
Harold M. Brathwaite Secondary School
Secondary: Public
1.40 km
Heart Lake Secondary School
Secondary: Public
1.69 km
North Park Secondary School
Secondary: Public
2.16 km
Notre Dame Catholic Secondary School
Secondary: Catholic
1.00 km
Louise Arbour Secondary School
Secondary: Public
3.64 km
St Marguerite d'Youville Secondary School
Secondary: Catholic
2.78 km
-
Chinguacousy Park
Central Park Dr (at Queen St. E), Brampton ON L6S 6G7 3.99km -
Lina Marino Park
105 Valleywood Blvd, Caledon ON 5.08km -
Danville Park
6525 Danville Rd, Mississauga ON 11.66km
-
CIBC
380 Bovaird Dr E, Brampton ON L6Z 2S6 1.49km -
TD Bank Financial Group
130 Brickyard Way, Brampton ON L6V 4N1 2.97km -
CIBC
60 Peel Centre Dr (btwn Queen & Dixie), Brampton ON L6T 4G8 3.93km







