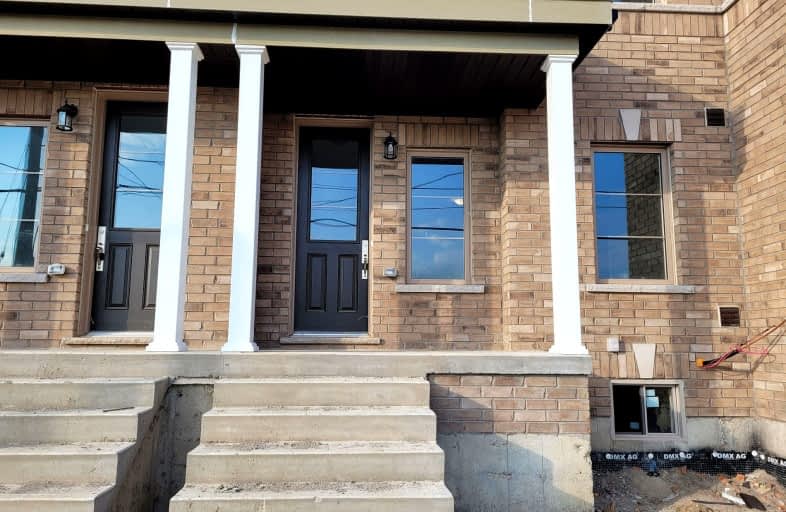Car-Dependent
- Almost all errands require a car.
Good Transit
- Some errands can be accomplished by public transportation.
Somewhat Bikeable
- Most errands require a car.

Father Francis McSpiritt Catholic Elementary School
Elementary: CatholicSt. André Bessette Catholic Elementary School
Elementary: CatholicCalderstone Middle Middle School
Elementary: PublicRed Willow Public School
Elementary: PublicClaireville Public School
Elementary: PublicWalnut Grove P.S. (Elementary)
Elementary: PublicHoly Name of Mary Secondary School
Secondary: CatholicChinguacousy Secondary School
Secondary: PublicBramalea Secondary School
Secondary: PublicCardinal Ambrozic Catholic Secondary School
Secondary: CatholicCastlebrooke SS Secondary School
Secondary: PublicSt Thomas Aquinas Secondary School
Secondary: Catholic-
Strikers Pool & Bar
27-20 Maritime Ontario Boulevard, Brampton, ON L6S 0E7 1.09km -
Onyxx Sports Bar & Grill
70 Maritime Ontario Boulevard, Brampton, ON L6S 0E7 1.2km -
Grand Taj
90 Maritime Ontario Blvd, Brampton, ON L6S 0E7 1.2km
-
Tim Hortons
8980 Goreway Drive, Brampton, ON L6T 0A8 0.42km -
Neighbours-Petro-Canada
8980 Goreway Drive, Brampton, ON L6T 0A8 0.43km -
The Brew Centre
2600 Williams Parkway, Brampton, ON L6S 5X7 1.21km
-
LA Fitness
2959 Bovaird Drive East, Brampton, ON L6T 3S1 3.01km -
Anytime Fitness
3960 Cottrelle Blvd, Brampton, ON L6P 2R1 3.82km -
New Persona
490 Bramalea Road, Suite B4, Brampton, ON L6T 2H2 4.27km
-
Gore Pharmacy
4515 Ebenezer Road, Brampton, ON L6P 2K7 2.76km -
Brameast Pharmacy
44 - 2130 North Park Drive, Brampton, ON L6S 0C9 3.22km -
Shoppers Drug Mart
3928 Cottrelle Boulevard, Brampton, ON L6P 2W7 3.73km
-
A&W
8980 Goreway Drive, Brampton, ON L6T 0C4 0.42km -
Desi Hut
9280 Goreway Drive, Unit C-107, Brampton, ON L6P 4N1 0.47km -
Lena's Roti & Doubles
100 Maritime Ontario Boulevard, Unit 69, Brampton, ON L6S 1.09km
-
Bramalea City Centre
25 Peel Centre Drive, Brampton, ON L6T 3R5 5.25km -
Westwood Square
7205 Goreway Drive, Mississauga, ON L4T 2T9 5.74km -
Trinity Common Mall
210 Great Lakes Drive, Brampton, ON L6R 2K7 6.83km
-
Qais' No Frills
9920 Airport Road, Brampton, ON L6S 0C5 2.44km -
M&M Food Market
9185 Torbram Road, Brampton, ON L6S 3L2 2.77km -
Subzi Mandi
8887 The Gore Road, Unit 30, Brampton, ON L6P 0B7 2.81km
-
Lcbo
80 Peel Centre Drive, Brampton, ON L6T 4G8 5.62km -
LCBO
8260 Highway 27, York Regional Municipality, ON L4H 0R9 6.97km -
The Beer Store
1530 Albion Road, Etobicoke, ON M9V 1B4 8.18km
-
Esso
2963 Queen Stree E, Brampton, ON L6T 5J1 1.74km -
NewTown Energy
2880 Queen Street E, Suite 4135, Brampton, ON L6S 6E8 1.71km -
In & Out Car Wash
9499 Airport Rd, Brampton, ON L6T 5T2 1.78km
-
SilverCity Brampton Cinemas
50 Great Lakes Drive, Brampton, ON L6R 2K7 6.94km -
Imagine Cinemas
500 Rexdale Boulevard, Toronto, ON M9W 6K5 8.02km -
Rose Theatre Brampton
1 Theatre Lane, Brampton, ON L6V 0A3 9.58km
-
Brampton Library
150 Central Park Dr, Brampton, ON L6T 1B4 4.86km -
Brampton Library, Springdale Branch
10705 Bramalea Rd, Brampton, ON L6R 0C1 6.06km -
Humberwood library
850 Humberwood Boulevard, Toronto, ON M9W 7A6 6.22km
-
Brampton Civic Hospital
2100 Bovaird Drive, Brampton, ON L6R 3J7 4.73km -
William Osler Hospital
Bovaird Drive E, Brampton, ON 4.64km -
William Osler Health Centre
Etobicoke General Hospital, 101 Humber College Boulevard, Toronto, ON M9V 1R8 7.73km
-
Dunblaine Park
Brampton ON L6T 3H2 4.07km -
Chinguacousy Park
Central Park Dr (at Queen St. E), Brampton ON L6S 6G7 4.47km -
Toronto Pearson International Airport Pet Park
Mississauga ON 8.73km
-
TD Bank Financial Group
3978 Cottrelle Blvd, Brampton ON L6P 2R1 3.88km -
Scotiabank
284 Queen St E (at Hansen Rd.), Brampton ON L6V 1C2 7.81km -
CIBC
380 Bovaird Dr E, Brampton ON L6Z 2S6 8.69km








