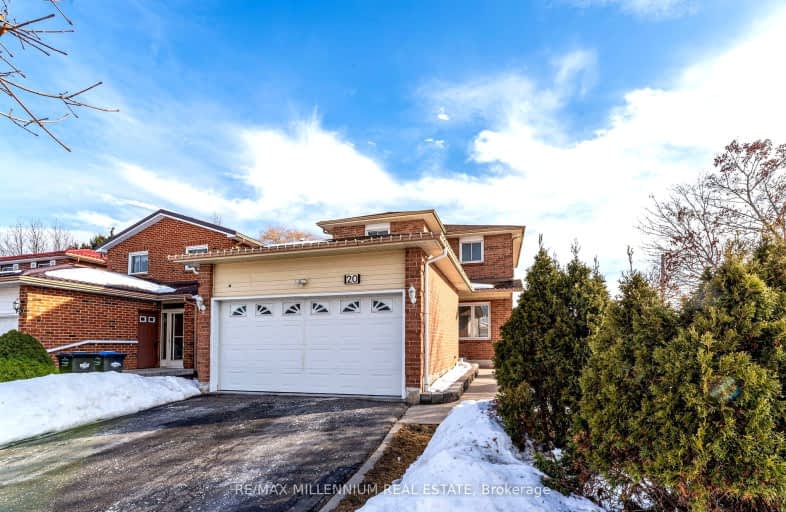Very Walkable
- Most errands can be accomplished on foot.
Good Transit
- Some errands can be accomplished by public transportation.
Very Bikeable
- Most errands can be accomplished on bike.

St Agnes Separate School
Elementary: CatholicSt Cecilia Elementary School
Elementary: CatholicWestervelts Corners Public School
Elementary: PublicSt Leonard School
Elementary: CatholicConestoga Public School
Elementary: PublicArnott Charlton Public School
Elementary: PublicCentral Peel Secondary School
Secondary: PublicHarold M. Brathwaite Secondary School
Secondary: PublicHeart Lake Secondary School
Secondary: PublicNorth Park Secondary School
Secondary: PublicNotre Dame Catholic Secondary School
Secondary: CatholicSt Marguerite d'Youville Secondary School
Secondary: Catholic-
Staghorn Woods Park
855 Ceremonial Dr, Mississauga ON 15.27km -
Silver Creek Conservation Area
13500 Fallbrook Trail, Halton Hills ON 15.3km -
Centennial Park
156 Centennial Park Rd, Etobicoke ON M9C 5N3 17.26km
-
CIBC
380 Bovaird Dr E, Brampton ON L6Z 2S6 0.37km -
TD Bank Financial Group
150 Sandalwood Pky E (Conastoga Road), Brampton ON L6Z 1Y5 1.56km -
BMO Bank of Montreal
180 Sandalwood Pky E, Brampton ON L6Z 1Y4 1.66km
- 2 bath
- 3 bed
- 1100 sqft
148 Sunforest Drive, Brampton, Ontario • L6Z 2B6 • Heart Lake West
- 4 bath
- 4 bed
- 2000 sqft
92 Softneedle Avenue, Brampton, Ontario • L6R 1L2 • Sandringham-Wellington





















