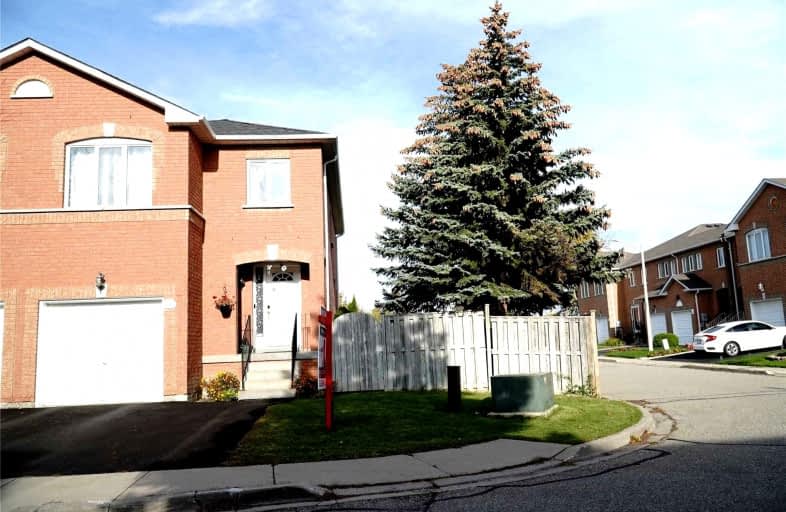Car-Dependent
- Almost all errands require a car.
Some Transit
- Most errands require a car.
Somewhat Bikeable
- Most errands require a car.

St Stephen Separate School
Elementary: CatholicSt. Lucy Catholic Elementary School
Elementary: CatholicSt. Josephine Bakhita Catholic Elementary School
Elementary: CatholicBurnt Elm Public School
Elementary: PublicSt Rita Elementary School
Elementary: CatholicRowntree Public School
Elementary: PublicParkholme School
Secondary: PublicHarold M. Brathwaite Secondary School
Secondary: PublicHeart Lake Secondary School
Secondary: PublicNotre Dame Catholic Secondary School
Secondary: CatholicFletcher's Meadow Secondary School
Secondary: PublicSt Edmund Campion Secondary School
Secondary: Catholic-
Endzone Sports Bar & Grill
10886 Hurontario Street, Unit 1A, Brampton, ON L7A 3R9 0.98km -
Keltic Rock Pub & Restaurant
180 Sandalwood Parkway E, Brampton, ON L6Z 1Y4 2.2km -
2 Bicas
15-2 Fisherman Drive, Brampton, ON L7A 1B5 2.28km
-
McDonald's
11670 Hurontario St.N., Brampton, ON L7A 1E6 0.53km -
Tim Hortons
210 Wanless Drive, Brampton, ON L7A 3K2 0.75km -
Tim Hortons
11975 Hurontario St, Brampton, ON L6Z 4P7 0.82km
-
Shoppers Drug Mart
180 Sandalwood Parkway, Brampton, ON L6Z 1Y4 2.25km -
Heart Lake IDA
230 Sandalwood Parkway E, Brampton, ON L6Z 1N1 2.69km -
Canada Post
230 Sandalwood Pky E, Brampton, ON L6Z 1R3 2.73km
-
Subway
Brinkley Plaza, 11670 Hurontario Street, Brampton, ON L7A 1R2 0.54km -
McDonald's
11670 Hurontario St.N., Brampton, ON L7A 1E6 0.53km -
King Of Veggie
527 Van Kirk Drive, Unit 103-B, Brampton, ON L7A 0P4 0.62km
-
Trinity Common Mall
210 Great Lakes Drive, Brampton, ON L6R 2K7 4.69km -
Centennial Mall
227 Vodden Street E, Brampton, ON L6V 1N2 6.01km -
Kennedy Square Mall
50 Kennedy Rd S, Brampton, ON L6W 3E7 7.77km
-
Sobeys
11965 Hurontario Street, Brampton, ON L6Z 4P7 0.87km -
Metro
180 Sandalwood Parkway E, Brampton, ON L6Z 1Y4 2.19km -
Cactus Exotic Foods
13 Fisherman Drive, Brampton, ON L7A 2X9 2.38km
-
LCBO
170 Sandalwood Pky E, Brampton, ON L6Z 1Y5 2.29km -
LCBO
31 Worthington Avenue, Brampton, ON L7A 2Y7 4.91km -
The Beer Store
11 Worthington Avenue, Brampton, ON L7A 2Y7 5km
-
Auto Supreme
11482 Hurontario Street, Brampton, ON L7A 1E6 0.46km -
Petro-Canada
5 Sandalwood Parkway W, Brampton, ON L7A 1J6 1.93km -
Planet Ford
111 Canam Crescent, Brampton, ON L7A 1A9 3.63km
-
SilverCity Brampton Cinemas
50 Great Lakes Drive, Brampton, ON L6R 2K7 4.54km -
Rose Theatre Brampton
1 Theatre Lane, Brampton, ON L6V 0A3 6.67km -
Garden Square
12 Main Street N, Brampton, ON L6V 1N6 6.77km
-
Brampton Library, Springdale Branch
10705 Bramalea Rd, Brampton, ON L6R 0C1 6.07km -
Brampton Library - Four Corners Branch
65 Queen Street E, Brampton, ON L6W 3L6 6.82km -
Southfields Community Centre
225 Dougall Avenue, Caledon, ON L7C 2H1 3.47km
-
William Osler Hospital
Bovaird Drive E, Brampton, ON 6.8km -
Brampton Civic Hospital
2100 Bovaird Drive, Brampton, ON L6R 3J7 6.71km -
Sandalwood Medical Centre
170 Sandalwood Parkway E, Unit 1, Brampton, ON L6Z 1Y5 2.22km
-
Gage Park
2 Wellington St W (at Wellington St. E), Brampton ON L6Y 4R2 7.12km -
Centennial Park
Brampton ON 7.05km -
Chinguacousy Park
Central Park Dr (at Queen St. E), Brampton ON L6S 6G7 8.03km
-
TD Bank Financial Group
10908 Hurontario St, Brampton ON L7A 3R9 0.8km -
CIBC
380 Bovaird Dr E, Brampton ON L6Z 2S6 3.78km -
RBC Royal Bank
10555 Bramalea Rd (Sandalwood Rd), Brampton ON L6R 3P4 6.18km
More about this building
View 200 Cresthaven Road, Brampton

