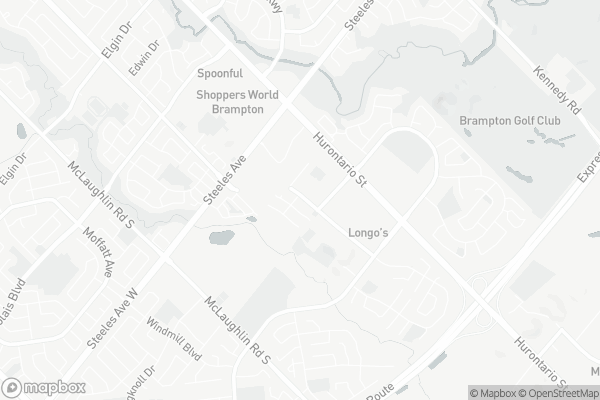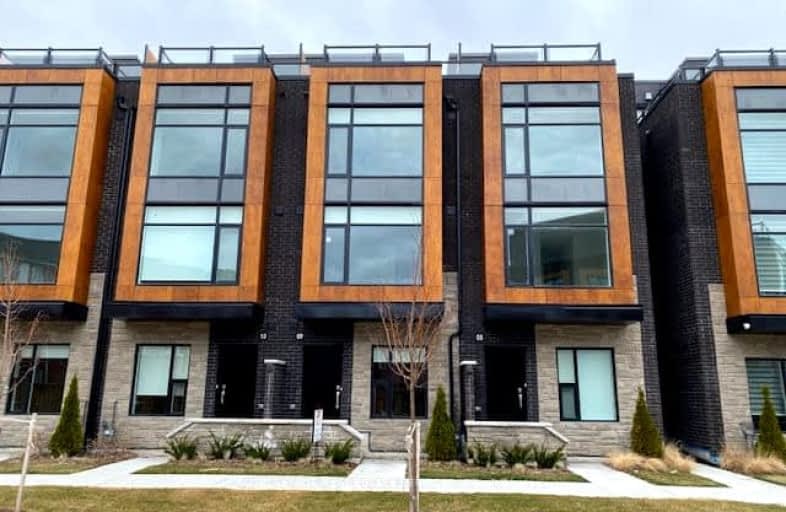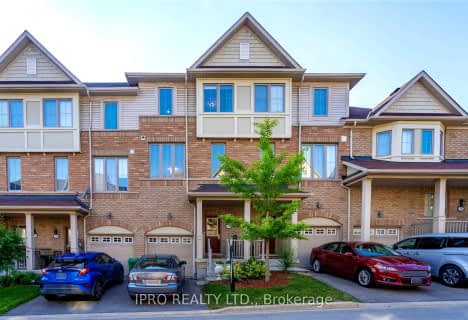Car-Dependent
- Almost all errands require a car.
Excellent Transit
- Most errands can be accomplished by public transportation.
Bikeable
- Some errands can be accomplished on bike.

St Kevin School
Elementary: CatholicPauline Vanier Catholic Elementary School
Elementary: CatholicBishop Francis Allen Catholic School
Elementary: CatholicFletcher's Creek Senior Public School
Elementary: PublicWilliam G. Davis Senior Public School
Elementary: PublicCherrytree Public School
Elementary: PublicPeel Alternative North
Secondary: PublicPeel Alternative North ISR
Secondary: PublicSt Augustine Secondary School
Secondary: CatholicCardinal Leger Secondary School
Secondary: CatholicBrampton Centennial Secondary School
Secondary: PublicTurner Fenton Secondary School
Secondary: Public-
Longo's Brampton
7700 Hurontario Street, Brampton 0.53km -
Oceans Fresh Food Market
499 Main Street South, Brampton 0.64km -
Food Basics
1 Bartley Bull Parkway, Brampton 0.83km
-
Wine Rack
7700 Hurontario Street, Brampton 0.52km -
The Beer Store
55 Charolais Boulevard, Brampton 1.11km -
LCBO
545 Steeles Avenue East, Brampton 2.26km
-
Rose's Caribbean Kitchen
7916 Hurontario Street, Brampton 0.35km -
Asian Palace Restaurant
7800 Hurontario Street, Brampton 0.37km -
Chawla's Cuisine
24-7916 Hurontario Street, Brampton 0.37km
-
Italian Place
7800 Hurontario Street, Brampton 0.38km -
Tim Hortons
7755 Hurontario Street, Brampton 0.52km -
Starbucks
7700 Hurontario Street, Brampton 0.56km
-
Scotiabank
301-7700 Hurontario Street, Brampton 0.46km -
President's Choice Financial Pavilion and ATM
85 Steeles Avenue West, Brampton 0.49km -
CIBC Branch with ATM
7940 Hurontario Street, Brampton 0.51km
-
Shell
7756 Hurontario Street, Brampton 0.36km -
Petro V Plus
7890 Hurontario Street, Brampton 0.4km -
HUSKY
7990 Hurontario Street, Brampton 0.59km
-
Sheridan Better Bruins Gym
813 Sheridan College Drive, Brampton 0.58km -
GuruofReflexology
1 Ray Lawson Boulevard, Brampton 0.72km -
Fit4Less
499 Main Street South Unit #105, Brampton 0.81km
-
Malta Parkette
Brampton 0.15km -
College Creek South
103, Brampton 0.3km -
Ray Lawson Valley
Brampton 0.42km
-
Sheridan College - Davis Library
J-Wing, Sheridan College Drive, Brampton 0.82km -
Sheridan College - Library Learning Commons
Sheridan College J-Wing, Brampton 0.84km -
Brampton Library - South Fletcher's Branch
500 Ray Lawson Boulevard, Brampton 0.95km
-
Raylawson Clinic
10-17 Ray Lawson Boulevard, Brampton 0.64km -
Dr. Satinder K. Bhayana
17 Ray Lawson Boulevard, Brampton 0.7km -
Medical Care Centre
1 Bartley Bull Parkway, Brampton 0.87km
-
SaveOnRx Brampton Pharmacy
7700 Hurontario Street 309 B, Brampton 0.4km -
Pharmasave Bram Centre Pharmacy
14-7910 Hurontario Street, Brampton 0.42km -
Peel Pharmacy
7700 Hurontario Street, Brampton 0.45km
-
County Court
2 County Court Boulevard, Brampton 0.44km -
aaaina-Best Web Designing, Digital Marketing, SEO, Facebook/Instagram Ads, Logo & Graphics, Shopping & Mobile Apps Development, Online Training Coaching Center for Computer Courses, Digital Signature Certificate Company in Canada
2 County Court Boulevard, Brampton 0.47km -
Kingston plaza
910 Hurontario Street, Brampton 0.5km
-
Cineplex Cinemas Courtney Park
110 Courtneypark Drive East, Mississauga 4.13km
-
Chuck's Roadhouse Bar & Grill
1 Steeles Avenue East, Brampton 0.68km -
The Den
816 Sheridan College Drive, Brampton 0.75km -
Seens Deli & Grill
499 Main Street South, Brampton 0.96km
- 3 bath
- 3 bed
- 1400 sqft
05-113 Millstone Drive, Brampton, Ontario • L6Y 4P4 • Fletcher's Creek South
- 2 bath
- 3 bed
- 1600 sqft
51-200 Malta Avenue, Brampton, Ontario • L6Y 6H8 • Fletcher's Creek South
- 4 bath
- 3 bed
- 2000 sqft
36-72 Cedar Lake Crescent South, Brampton, Ontario • L6Y 0P9 • Bram West
- 3 bath
- 3 bed
- 1400 sqft
260-7360 Zinnia Place, Mississauga, Ontario • L5W 2A1 • Meadowvale Village








