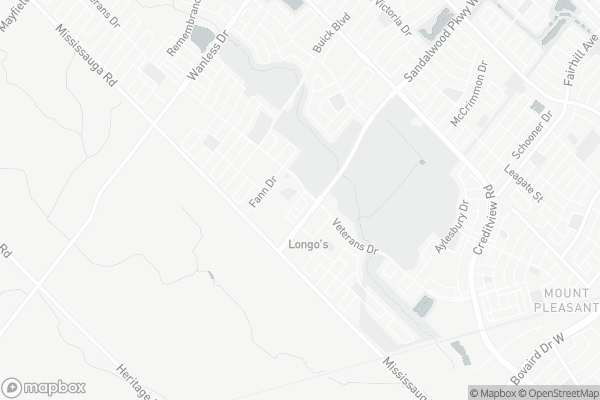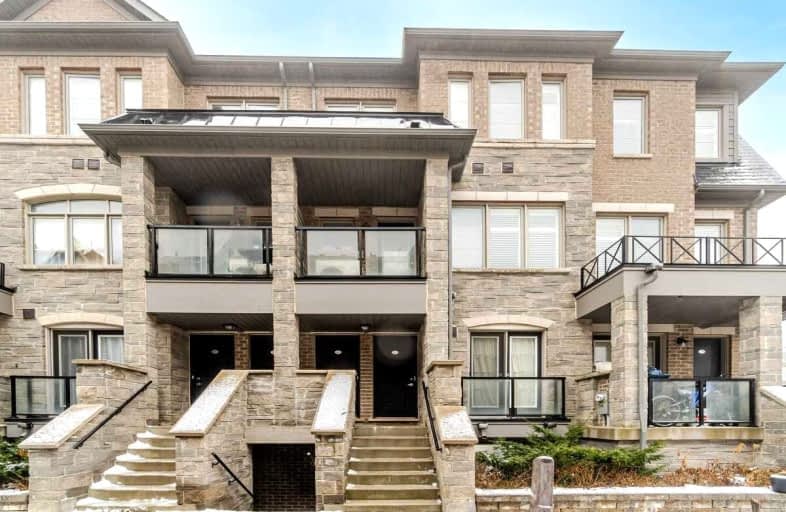Car-Dependent
- Most errands require a car.
Some Transit
- Most errands require a car.
Somewhat Bikeable
- Most errands require a car.

Dolson Public School
Elementary: PublicSt. Daniel Comboni Catholic Elementary School
Elementary: CatholicSt. Aidan Catholic Elementary School
Elementary: CatholicSt. Bonaventure Catholic Elementary School
Elementary: CatholicAylesbury P.S. Elementary School
Elementary: PublicBrisdale Public School
Elementary: PublicJean Augustine Secondary School
Secondary: PublicParkholme School
Secondary: PublicSt. Roch Catholic Secondary School
Secondary: CatholicFletcher's Meadow Secondary School
Secondary: PublicDavid Suzuki Secondary School
Secondary: PublicSt Edmund Campion Secondary School
Secondary: Catholic-
Longo's Mount Pleasant
65 Dufay Road, Brampton 0.32km -
Foodland - Brampton
120 Frenchpark Circle, Brampton 1.94km -
Island Market
333 Fairhill Avenue, Brampton 2.43km
-
LCBO
31 Worthington Avenue, Brampton 2.21km -
The Beer Store
11 Worthington Avenue, Brampton 2.39km -
LCBO
MISSISSAUGA RD & WILLIAM PKWY, 9445 Mississauga Road, Brampton 3.76km
-
A&W Canada
10625 Mississauga Road, Brampton 0.21km -
Bento Sushi
65 Dufay Road, Brampton 0.31km -
KING'S BBQ-CURRY'S
10635 Creditview Road, Brampton 1.12km
-
Longo's Mount Pleasant
65 Dufay Road, Brampton 0.32km -
Starbucks
65 Dufay Road, Brampton 0.33km -
Bean + Pearl
10625 Creditview Road Unit C1, Brampton 1.14km
-
RBC Royal Bank
95 Dufay Road, Brampton 0.36km -
Scotiabank
85 Dufay Road, Brampton 0.38km -
Meridian Credit Union
17 Worthington Avenue Unit 16, Brampton 2.28km
-
Petro-Canada
10 Kent Road, Brampton 0.2km -
Esso
11075 Creditview Road, Brampton 1.72km -
Petro-Canada
9980 Mississauga Road, Brampton 2.09km
-
Creditview Sandalwood Calisthenics Equipment
Sandalwood Parkway West, Brampton 0.68km -
TopNotch Performance
66 Hiberton Crescent, Brampton 1.5km -
Brampton Field Hockey Club
1050 Sandalwood Parkway West, Brampton 2.23km
-
Buick Park And Skatepark
Brampton 0.51km -
Moscovy Park
Brampton 0.7km -
The Creditview Activity Hub
Brampton 0.7km
-
Brampton Library - Mount Pleasant Village Branch
100 Commuter Drive, Brampton 1.71km
-
Vital Urgent Care Brampton West
11210 Creditview Road Unit D, Brampton 1.77km -
iCare Wellness & Medical Clinic
27-17 Worthington Avenue, Brampton 2.31km -
OLDE TOWN MEDICAL CENTRE & PHARMACY
955 Bovaird Drive West, Brampton 3.06km
-
Northview pharmacy
10635 Creditview Road, Brampton 1.1km -
Rememberance ppu
11210 Creditview Road, Brampton 1.75km -
Creditview I.D.A. Pharmacy
11210 Creditview Road, Brampton 1.78km
-
Fletcher's Meadow Plaza
31 Worthington Avenue, Brampton 2.31km -
Fandor Square
15 Fandor Way, Brampton 2.49km -
Dollarpower
30 Irene Crescent, Brampton 2.59km
-
Spartan Pita & Grill
175 Fletchers Creek Boulevard #6, Brampton 3.51km -
The Flavours Brampton
10088 McLaughlin Road Unit 10, Brampton 3.86km -
St. Louis Bar & Grill
1-10061 McLaughlin Road, Brampton 3.99km
- 2 bath
- 3 bed
- 1000 sqft
64-1930 Wanless Drive, Brampton, Ontario • L7A 0A7 • Northwest Brampton
- 3 bath
- 3 bed
- 1200 sqft
42-200 Veterans Drive, Brampton, Ontario • L7A 4S6 • Northwest Brampton
- 4 bath
- 3 bed
- 1800 sqft
288 Lagerfeld Drive, Brampton, Ontario • L7A 5G8 • Northwest Brampton
- 3 bath
- 3 bed
- 1200 sqft
74-200 Veterans Drive, Brampton, Ontario • L7A 4S6 • Northwest Brampton
- 3 bath
- 3 bed
- 1200 sqft
51-200 Veterans Drive, Brampton, Ontario • L7A 4S6 • Northwest Brampton
- 2 bath
- 3 bed
- 1200 sqft
88-200 Veterans Drive, Brampton, Ontario • L7A 4S6 • Northwest Brampton
- 3 bath
- 3 bed
- 1200 sqft
25-200 Veterans Drive, Brampton, Ontario • L7A 4S6 • Northwest Brampton
- 3 bath
- 3 bed
- 1200 sqft
06-200 Veterans Drive, Brampton, Ontario • L7A 0B5 • Northwest Brampton
- 3 bath
- 3 bed
- 1200 sqft
#36-200 Veterans Drive, Brampton, Ontario • L7A 4S6 • Northwest Brampton
- 2 bath
- 3 bed
- 1200 sqft
34-200 Veterans Drive, Brampton, Ontario • L7A 4S6 • Northwest Brampton











