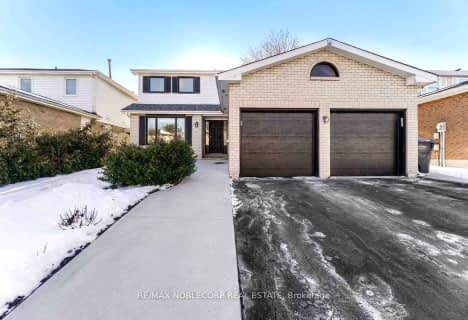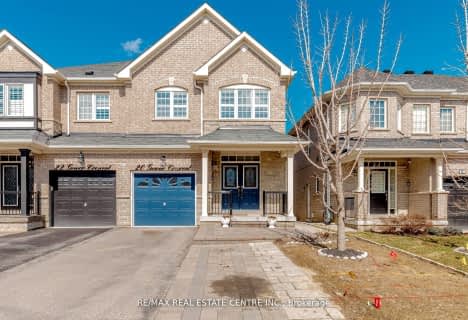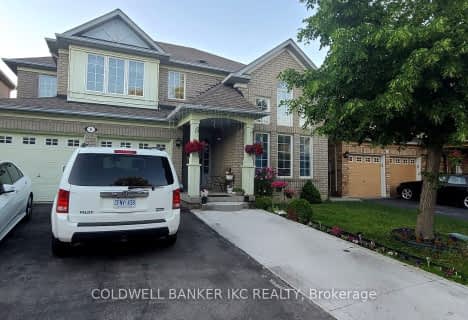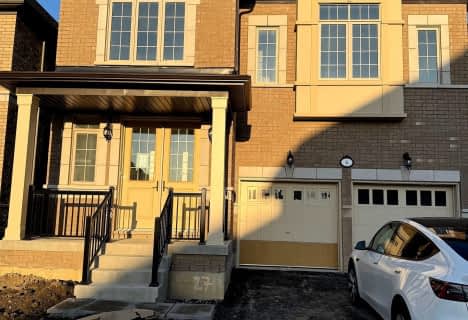Car-Dependent
- Almost all errands require a car.
Some Transit
- Most errands require a car.
Bikeable
- Some errands can be accomplished on bike.

Good Shepherd Catholic Elementary School
Elementary: CatholicStanley Mills Public School
Elementary: PublicHewson Elementary Public School
Elementary: PublicSunny View Middle School
Elementary: PublicFernforest Public School
Elementary: PublicLarkspur Public School
Elementary: PublicChinguacousy Secondary School
Secondary: PublicHarold M. Brathwaite Secondary School
Secondary: PublicSandalwood Heights Secondary School
Secondary: PublicLouise Arbour Secondary School
Secondary: PublicSt Marguerite d'Youville Secondary School
Secondary: CatholicMayfield Secondary School
Secondary: Public-
Chinguacousy Park
Central Park Dr (at Queen St. E), Brampton ON L6S 6G7 4.3km -
Knightsbridge Park
Knightsbridge Rd (Central Park Dr), Bramalea ON 5.3km -
Dunblaine Park
Brampton ON L6T 3H2 5.96km
-
RBC Royal Bank
10555 Bramalea Rd (Sandalwood Rd), Brampton ON L6R 3P4 0.39km -
Scotiabank
10645 Bramalea Rd (Sandalwood), Brampton ON L6R 3P4 0.47km -
TD Bank Financial Group
150 Sandalwood Pky E (Conastoga Road), Brampton ON L6Z 1Y5 4.86km
- 3 bath
- 4 bed
- 2500 sqft
Upper-134 Fernforest Drive, Brampton, Ontario • L6R 1L6 • Sandringham-Wellington
- 3 bath
- 4 bed
- 1500 sqft
20 Gower Crescent, Brampton, Ontario • L6R 0Y1 • Sandringham-Wellington
- 3 bath
- 4 bed
90 Peace Valley Crescent, Brampton, Ontario • L6R 1G4 • Sandringham-Wellington
- 4 bath
- 4 bed
- 2500 sqft
517 Fernforest Drive, Brampton, Ontario • L6R 0S8 • Sandringham-Wellington
- 4 bath
- 4 bed
- 2500 sqft
Upper-300 Sunny Meadow Boulevard, Brampton, Ontario • L6R 3C3 • Sandringham-Wellington
- — bath
- — bed
- — sqft
6 Keyworth Crescent, Brampton, Ontario • L6R 4G3 • Sandringham-Wellington North












