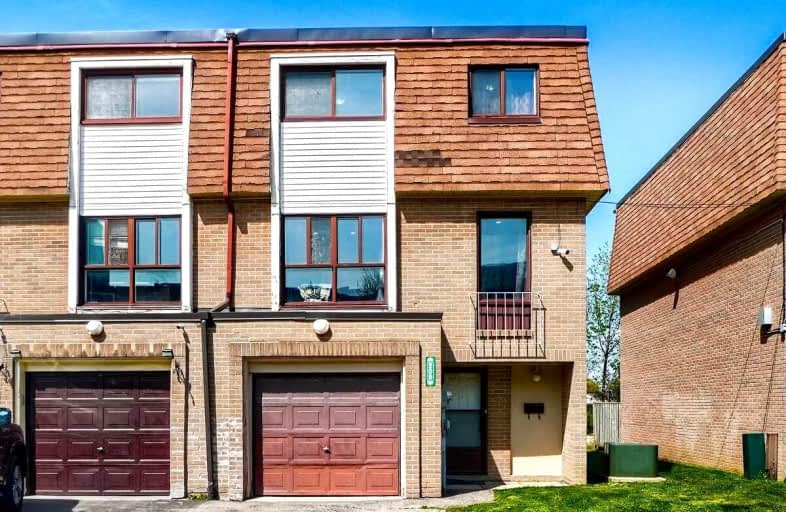Sold on Jun 12, 2022
Note: Property is not currently for sale or for rent.

-
Type: Condo Townhouse
-
Style: 3-Storey
-
Size: 1800 sqft
-
Pets: N
-
Age: No Data
-
Taxes: $3,234 per year
-
Maintenance Fees: 407 /mo
-
Days on Site: 31 Days
-
Added: May 12, 2022 (1 month on market)
-
Updated:
-
Last Checked: 3 months ago
-
MLS®#: W5616487
-
Listed By: Royal lepage flower city realty, brokerage
Stunning 4 Bed 3 Bath Completely Renovated Top To Bottom!!! End Unit Townhome. New Floors, Paint, Kitchen, Washrooms, Basement. Huge 4 Bedroom Almost 1800 Sq Ft With 4 Spacious Bedrooms & A Finished Walkout Basement That Can Be Used As In-Law Suite. 2 Kitchens. New Washer & Dryer. 2 Car Parking Plus Garage. Prime Location Bcc, Bramalea Terminal, Go Station & Chinguacousy Park *Basement Rented For $1200* Pets Permitted.
Extras
S/S Fridge, S/S Stove, S/S Dishwasher, Fridge In The Basement. The Entire Home Has Been Renovated. Walk-Out Basement With 3Pc Bath And Kitchen. Perfect For In-Law Suit.
Property Details
Facts for 209 Fleetwood Crescent, Brampton
Status
Days on Market: 31
Last Status: Sold
Sold Date: Jun 12, 2022
Closed Date: Aug 29, 2022
Expiry Date: Sep 14, 2022
Sold Price: $777,000
Unavailable Date: Jun 12, 2022
Input Date: May 12, 2022
Prior LSC: Listing with no contract changes
Property
Status: Sale
Property Type: Condo Townhouse
Style: 3-Storey
Size (sq ft): 1800
Area: Brampton
Community: Bramalea Road South Gateway
Availability Date: Tba
Inside
Bedrooms: 4
Bedrooms Plus: 1
Bathrooms: 3
Kitchens: 1
Kitchens Plus: 1
Rooms: 7
Den/Family Room: Yes
Patio Terrace: None
Unit Exposure: West
Air Conditioning: Central Air
Fireplace: No
Laundry Level: Upper
Central Vacuum: N
Ensuite Laundry: No
Washrooms: 3
Building
Stories: 1
Basement: Sep Entrance
Basement 2: W/O
Heat Type: Forced Air
Heat Source: Gas
Exterior: Brick
Physically Handicapped-Equipped: N
Special Designation: Unknown
Retirement: N
Parking
Parking Included: Yes
Garage Type: Attached
Parking Designation: Owned
Parking Features: Private
Covered Parking Spaces: 2
Total Parking Spaces: 3
Garage: 1
Locker
Locker: None
Fees
Tax Year: 2021
Taxes Included: No
Building Insurance Included: Yes
Cable Included: Yes
Central A/C Included: No
Common Elements Included: Yes
Heating Included: No
Hydro Included: No
Water Included: Yes
Taxes: $3,234
Highlights
Feature: Arts Centre
Feature: Campground
Feature: Library
Feature: Park
Feature: Public Transit
Feature: School
Land
Cross Street: Bramalea Rd/Clark Bl
Municipality District: Brampton
Zoning: Residentail
Condo
Condo Registry Office: PCC
Condo Corp#: 27
Property Management: Dove Square Property Management
Additional Media
- Virtual Tour: https://unbranded.mediatours.ca/property/209-fleetwood-crescent-brampton/
Rooms
Room details for 209 Fleetwood Crescent, Brampton
| Type | Dimensions | Description |
|---|---|---|
| Living 2nd | 3.63 x 5.79 | Laminate |
| Dining 2nd | 3.47 x 3.47 | Laminate |
| Kitchen 2nd | 3.29 x 4.79 | Eat-In Kitchen |
| Prim Bdrm 3rd | 3.29 x 4.59 | 4 Pc Ensuite |
| 2nd Br 3rd | 2.99 x 3.64 | Closet |
| 3rd Br 3rd | 2.70 x 3.45 | Closet |
| 4th Br 3rd | 2.64 x 2.70 | Closet |
| XXXXXXXX | XXX XX, XXXX |
XXXX XXX XXXX |
$XXX,XXX |
| XXX XX, XXXX |
XXXXXX XXX XXXX |
$XXX,XXX | |
| XXXXXXXX | XXX XX, XXXX |
XXXX XXX XXXX |
$XXX,XXX |
| XXX XX, XXXX |
XXXXXX XXX XXXX |
$XXX,XXX | |
| XXXXXXXX | XXX XX, XXXX |
XXXX XXX XXXX |
$XXX,XXX |
| XXX XX, XXXX |
XXXXXX XXX XXXX |
$XXX,XXX | |
| XXXXXXXX | XXX XX, XXXX |
XXXX XXX XXXX |
$XXX,XXX |
| XXX XX, XXXX |
XXXXXX XXX XXXX |
$XXX,XXX | |
| XXXXXXXX | XXX XX, XXXX |
XXXX XXX XXXX |
$XXX,XXX |
| XXX XX, XXXX |
XXXXXX XXX XXXX |
$XXX,XXX | |
| XXXXXXXX | XXX XX, XXXX |
XXXXXXX XXX XXXX |
|
| XXX XX, XXXX |
XXXXXX XXX XXXX |
$XXX,XXX | |
| XXXXXXXX | XXX XX, XXXX |
XXXX XXX XXXX |
$XXX,XXX |
| XXX XX, XXXX |
XXXXXX XXX XXXX |
$XXX,XXX |
| XXXXXXXX XXXX | XXX XX, XXXX | $777,000 XXX XXXX |
| XXXXXXXX XXXXXX | XXX XX, XXXX | $699,000 XXX XXXX |
| XXXXXXXX XXXX | XXX XX, XXXX | $691,000 XXX XXXX |
| XXXXXXXX XXXXXX | XXX XX, XXXX | $589,000 XXX XXXX |
| XXXXXXXX XXXX | XXX XX, XXXX | $560,000 XXX XXXX |
| XXXXXXXX XXXXXX | XXX XX, XXXX | $539,000 XXX XXXX |
| XXXXXXXX XXXX | XXX XX, XXXX | $515,000 XXX XXXX |
| XXXXXXXX XXXXXX | XXX XX, XXXX | $499,900 XXX XXXX |
| XXXXXXXX XXXX | XXX XX, XXXX | $485,000 XXX XXXX |
| XXXXXXXX XXXXXX | XXX XX, XXXX | $489,900 XXX XXXX |
| XXXXXXXX XXXXXXX | XXX XX, XXXX | XXX XXXX |
| XXXXXXXX XXXXXX | XXX XX, XXXX | $519,900 XXX XXXX |
| XXXXXXXX XXXX | XXX XX, XXXX | $540,000 XXX XXXX |
| XXXXXXXX XXXXXX | XXX XX, XXXX | $499,900 XXX XXXX |

Fallingdale Public School
Elementary: PublicGeorges Vanier Catholic School
Elementary: CatholicFolkstone Public School
Elementary: PublicSt John Fisher Separate School
Elementary: CatholicClark Boulevard Public School
Elementary: PublicEarnscliffe Senior Public School
Elementary: PublicJudith Nyman Secondary School
Secondary: PublicHoly Name of Mary Secondary School
Secondary: CatholicChinguacousy Secondary School
Secondary: PublicBramalea Secondary School
Secondary: PublicNorth Park Secondary School
Secondary: PublicSt Thomas Aquinas Secondary School
Secondary: Catholic- 2 bath
- 4 bed
- 1400 sqft
6 Darras Court, Brampton, Ontario • L6T 1W7 • Southgate



