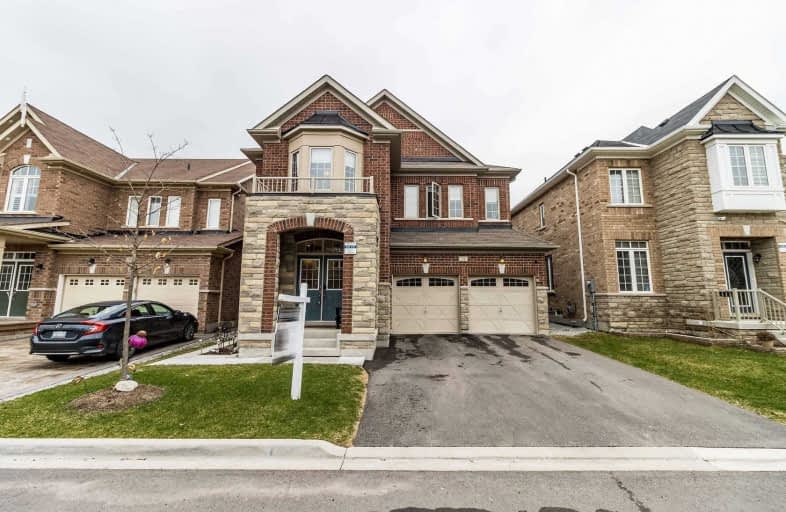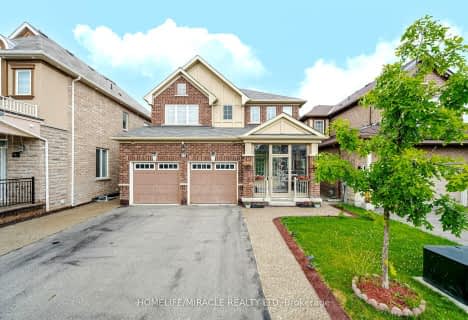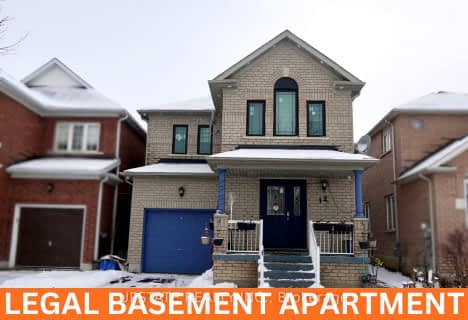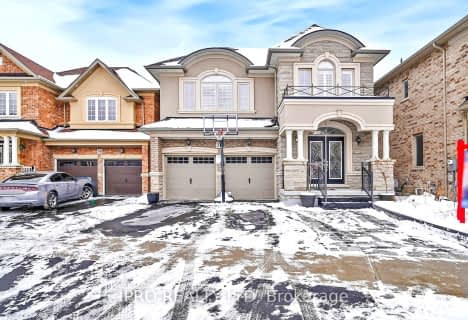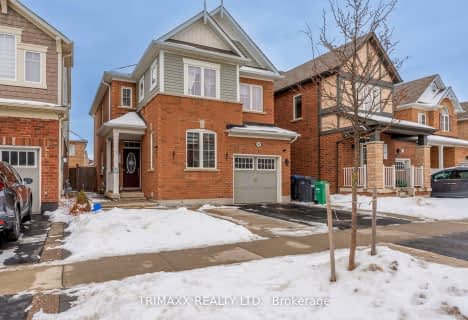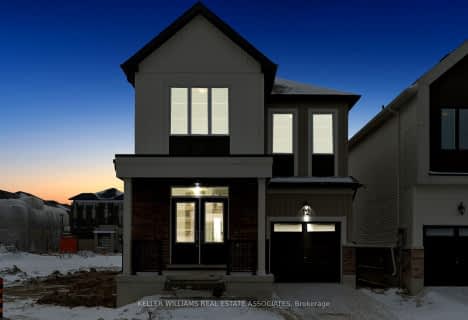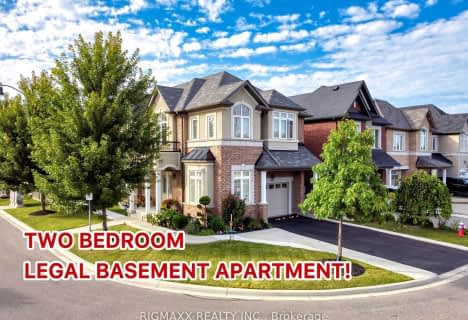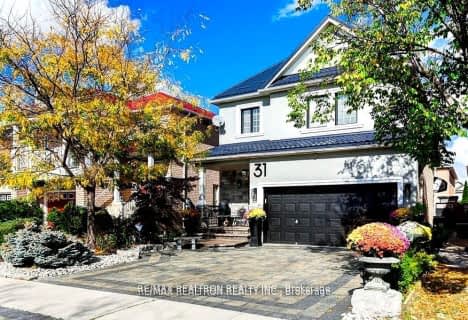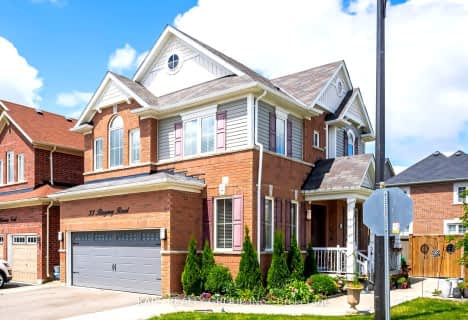
Dolson Public School
Elementary: PublicSt. Daniel Comboni Catholic Elementary School
Elementary: CatholicAlloa Public School
Elementary: PublicSt. Aidan Catholic Elementary School
Elementary: CatholicSt. Bonaventure Catholic Elementary School
Elementary: CatholicBrisdale Public School
Elementary: PublicJean Augustine Secondary School
Secondary: PublicParkholme School
Secondary: PublicHeart Lake Secondary School
Secondary: PublicSt. Roch Catholic Secondary School
Secondary: CatholicFletcher's Meadow Secondary School
Secondary: PublicSt Edmund Campion Secondary School
Secondary: Catholic- 4 bath
- 4 bed
- 2000 sqft
23 Callandar Road, Brampton, Ontario • L7A 4V1 • Northwest Brampton
- 4 bath
- 4 bed
- 2000 sqft
12 Bramfield Street, Brampton, Ontario • L7A 2W3 • Fletcher's Meadow
- 5 bath
- 4 bed
- 2500 sqft
36 Yarmouth Street, Brampton, Ontario • L7A 0C3 • Northwest Brampton
- 4 bath
- 4 bed
- 2000 sqft
68 Robert Parkinson Drive, Brampton, Ontario • L7A 0X5 • Northwest Brampton
- 6 bath
- 4 bed
- 3500 sqft
30 Fulmer Road, Brampton, Ontario • L7A 4L9 • Northwest Brampton
- 4 bath
- 4 bed
- 1500 sqft
12 Aster Woods Drive, Caledon, Ontario • L7C 4N8 • Rural Caledon
- 4 bath
- 4 bed
- 3000 sqft
18 Elverton Crescent, Brampton, Ontario • L7A 4Z4 • Northwest Brampton
- 5 bath
- 4 bed
- 2500 sqft
35 Killick Road, Brampton, Ontario • L7A 0Y4 • Northwest Brampton
