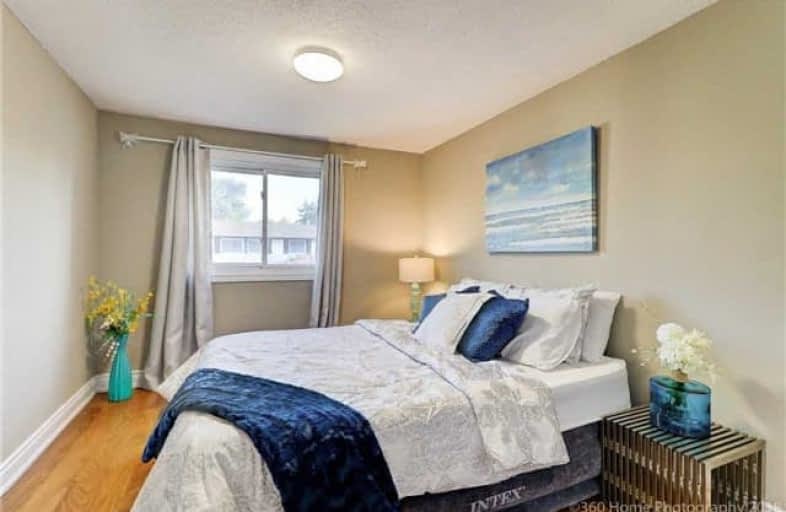Sold on Dec 08, 2018
Note: Property is not currently for sale or for rent.

-
Type: Detached
-
Style: 2-Storey
-
Size: 1100 sqft
-
Lot Size: 28.98 x 85.5 Feet
-
Age: No Data
-
Taxes: $3,236 per year
-
Days on Site: 37 Days
-
Added: Sep 07, 2019 (1 month on market)
-
Updated:
-
Last Checked: 2 hours ago
-
MLS®#: W4292248
-
Listed By: Keller williams referred realty, brokerage
Move-In Ready In Desirable "J" Section.4+1 Bedroom, Bedroom In The Basement Can Be Used As A 5th Bedrooms Or A Private In-Law Suite, "Man-Cave", Private Home Office With Separate Entrance To The Basement. Walking Distance To Public And Secondary School. Close To Professors Lake And William Osler Health Hospital. Short Drive To Bcc, Go Station, Transit. Close To All Amenities. Energy Efficient Home. Thousands Spent On Renovation
Extras
2 Frigerators, 2 Stoves, Newer Washer, Dryer, Newer Central Air Condition, Existing Electrical Light Fixtures, 2 Sheds In Backyard. Newer Forced Air Gas Furnace, 100 Amps Panel, Led Lighting. Newer Tankless Hot Water Tank.
Property Details
Facts for 21 Jensen Square, Brampton
Status
Days on Market: 37
Last Status: Sold
Sold Date: Dec 08, 2018
Closed Date: Dec 28, 2018
Expiry Date: Apr 26, 2019
Sold Price: $580,000
Unavailable Date: Dec 08, 2018
Input Date: Nov 01, 2018
Prior LSC: Listing with no contract changes
Property
Status: Sale
Property Type: Detached
Style: 2-Storey
Size (sq ft): 1100
Area: Brampton
Community: Northgate
Availability Date: Immediately
Inside
Bedrooms: 4
Bedrooms Plus: 1
Bathrooms: 2
Kitchens: 1
Kitchens Plus: 1
Rooms: 7
Den/Family Room: No
Air Conditioning: Central Air
Fireplace: No
Laundry Level: Lower
Washrooms: 2
Building
Basement: Finished
Basement 2: Sep Entrance
Heat Type: Forced Air
Heat Source: Gas
Exterior: Alum Siding
Exterior: Brick
Water Supply: Municipal
Special Designation: Unknown
Parking
Driveway: Pvt Double
Garage Type: Other
Covered Parking Spaces: 2
Total Parking Spaces: 2
Fees
Tax Year: 2018
Tax Legal Description: Plan M117 Part Block C Pt 86 Plan 43R3810
Taxes: $3,236
Land
Cross Street: Williams Pkwy/Torbra
Municipality District: Brampton
Fronting On: West
Parcel Number: 41860300
Pool: None
Sewer: Sewers
Lot Depth: 85.5 Feet
Lot Frontage: 28.98 Feet
Lot Irregularities: Irregular
Additional Media
- Virtual Tour: https://www.360homephoto.com/z810303/
Rooms
Room details for 21 Jensen Square, Brampton
| Type | Dimensions | Description |
|---|---|---|
| Living Main | 3.35 x 4.71 | Hardwood Floor, O/Looks Backyard, W/O To Deck |
| Dining Main | 2.26 x 4.75 | Hardwood Floor, O/Looks Living, Window |
| Kitchen Main | 2.01 x 3.51 | Tile Floor, O/Looks Dining, Window |
| Master 2nd | 2.98 x 4.37 | Hardwood Floor, Window, Closet |
| 2nd Br 2nd | 2.38 x 3.12 | Hardwood Floor, Window, Closet |
| 3rd Br 2nd | 2.63 x 3.38 | Hardwood Floor, Window, Closet |
| 4th Br 2nd | 3.07 x 2.55 | Hardwood Floor, Window, Closet |
| 5th Br Bsmt | 2.49 x 3.96 | Hardwood Floor, Window, Closet |
| Rec Bsmt | 2.16 x 2.28 | Hardwood Floor, 4 Pc Bath |
| Kitchen Bsmt | 2.25 x 3.35 | Tile Floor |
| XXXXXXXX | XXX XX, XXXX |
XXXX XXX XXXX |
$XXX,XXX |
| XXX XX, XXXX |
XXXXXX XXX XXXX |
$XXX,XXX | |
| XXXXXXXX | XXX XX, XXXX |
XXXX XXX XXXX |
$XXX,XXX |
| XXX XX, XXXX |
XXXXXX XXX XXXX |
$XXX,XXX |
| XXXXXXXX XXXX | XXX XX, XXXX | $580,000 XXX XXXX |
| XXXXXXXX XXXXXX | XXX XX, XXXX | $589,000 XXX XXXX |
| XXXXXXXX XXXX | XXX XX, XXXX | $339,000 XXX XXXX |
| XXXXXXXX XXXXXX | XXX XX, XXXX | $319,000 XXX XXXX |

Hilldale Public School
Elementary: PublicJefferson Public School
Elementary: PublicGrenoble Public School
Elementary: PublicSt Jean Brebeuf Separate School
Elementary: CatholicSt John Bosco School
Elementary: CatholicWilliams Parkway Senior Public School
Elementary: PublicJudith Nyman Secondary School
Secondary: PublicHoly Name of Mary Secondary School
Secondary: CatholicChinguacousy Secondary School
Secondary: PublicSandalwood Heights Secondary School
Secondary: PublicNorth Park Secondary School
Secondary: PublicSt Thomas Aquinas Secondary School
Secondary: Catholic- 2 bath
- 4 bed
20 Hillbank Trail, Brampton, Ontario • L6S 1P6 • Central Park
- 2 bath
- 4 bed
17 Heatherside Court, Brampton, Ontario • L6S 1N9 • Central Park



