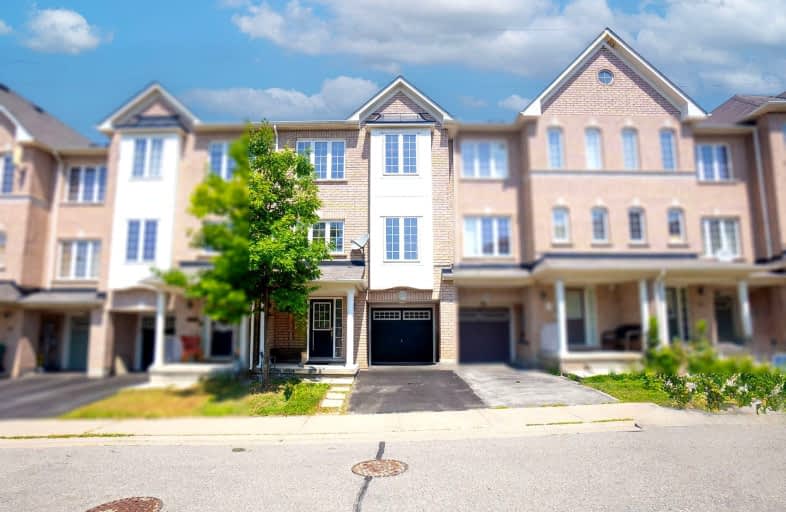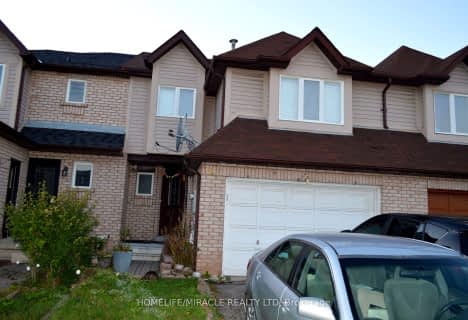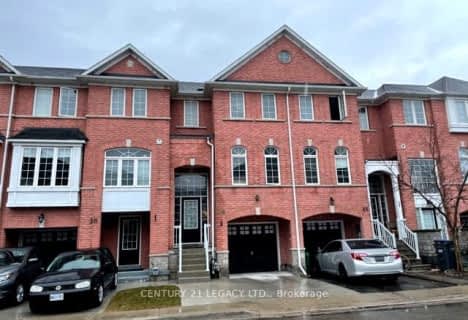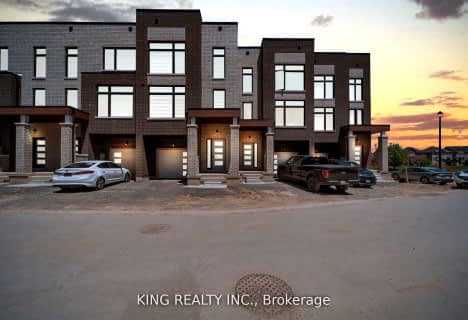Somewhat Walkable
- Some errands can be accomplished on foot.
Good Transit
- Some errands can be accomplished by public transportation.
Bikeable
- Some errands can be accomplished on bike.

St Brigid School
Elementary: CatholicRay Lawson
Elementary: PublicMorton Way Public School
Elementary: PublicHickory Wood Public School
Elementary: PublicCopeland Public School
Elementary: PublicRoberta Bondar Public School
Elementary: PublicÉcole secondaire Jeunes sans frontières
Secondary: PublicÉSC Sainte-Famille
Secondary: CatholicSt Augustine Secondary School
Secondary: CatholicCardinal Leger Secondary School
Secondary: CatholicBrampton Centennial Secondary School
Secondary: PublicDavid Suzuki Secondary School
Secondary: Public-
Manor Hill Park
Ontario 9.04km -
Sugar Maple Woods Park
9.64km -
Churchill Meadows Community Common
3675 Thomas St, Mississauga ON 10.05km
-
TD Bank Financial Group
96 Clementine Dr, Brampton ON L6Y 0L8 0.33km -
CIBC
7940 Hurontario St (at Steeles Ave.), Brampton ON L6Y 0B8 2.93km -
TD Bank Financial Group
7685 Hurontario St S, Brampton ON L6W 0B4 3.16km
- 3 bath
- 3 bed
- 1500 sqft
8 Colonel Frank Ching Cresent, Brampton, Ontario • L6Y 5W5 • Fletcher's West
- 3 bath
- 3 bed
- 1500 sqft
48 Bernard Avenue, Brampton, Ontario • L6Y 5S4 • Fletcher's Creek South













