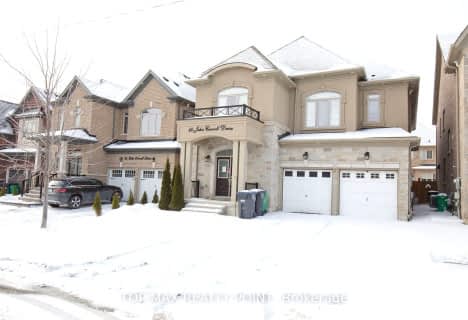
Our Lady of Lourdes Catholic Elementary School
Elementary: CatholicHoly Spirit Catholic Elementary School
Elementary: CatholicMountain Ash (Elementary)
Elementary: PublicEagle Plains Public School
Elementary: PublicTreeline Public School
Elementary: PublicMount Royal Public School
Elementary: PublicJudith Nyman Secondary School
Secondary: PublicChinguacousy Secondary School
Secondary: PublicSandalwood Heights Secondary School
Secondary: PublicLouise Arbour Secondary School
Secondary: PublicSt Marguerite d'Youville Secondary School
Secondary: CatholicMayfield Secondary School
Secondary: Public- 5 bath
- 5 bed
67 Saint Hubert Drive, Brampton, Ontario • L6P 1Y5 • Vales of Castlemore North
- 5 bath
- 5 bed
- 3000 sqft
25 Laurentide Crescent, Brampton, Ontario • L6P 1Y3 • Vales of Castlemore North
- 4 bath
- 5 bed
40 John Carroll Drive, Brampton, Ontario • L6P 4J8 • Toronto Gore Rural Estate
- 5 bath
- 5 bed
- 3000 sqft
50 Northface Crescent, Brampton, Ontario • L6R 2Y2 • Sandringham-Wellington
- 5 bath
- 5 bed
- 3500 sqft
43 Rainbrook Close, Brampton, Ontario • L6R 0Y9 • Sandringham-Wellington
- 5 bath
- 5 bed
- 3500 sqft
13 Foothills Crescent, Brampton, Ontario • L6P 4G9 • Toronto Gore Rural Estate
- 4 bath
- 5 bed
- 2500 sqft
82 Mint Leaf Boulevard, Brampton, Ontario • L6R 2J8 • Sandringham-Wellington
- 6 bath
- 6 bed
- 3000 sqft
20 Addiscott Street, Brampton, Ontario • L6R 0X8 • Sandringham-Wellington
- 5 bath
- 5 bed
- 2500 sqft
10 Sugarcane Avenue, Brampton, Ontario • L6R 3C8 • Sandringham-Wellington












