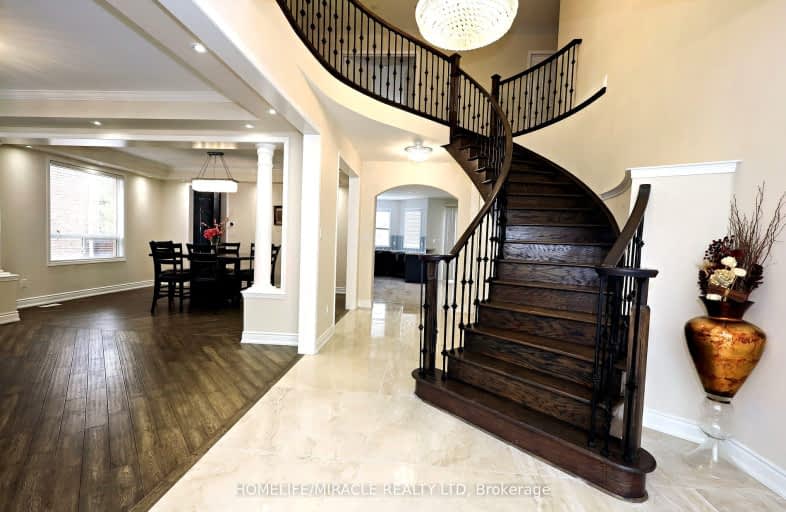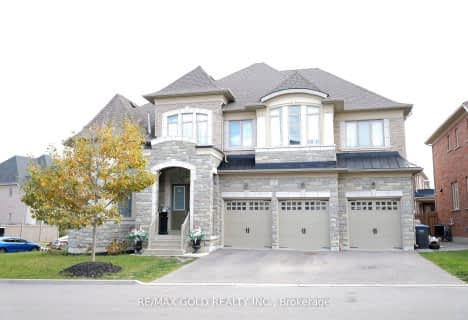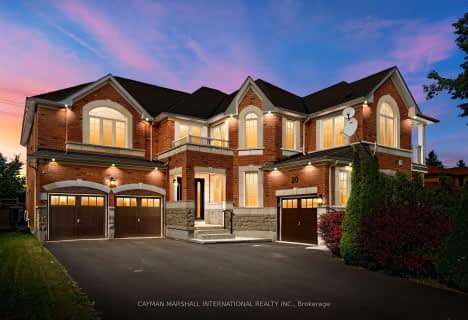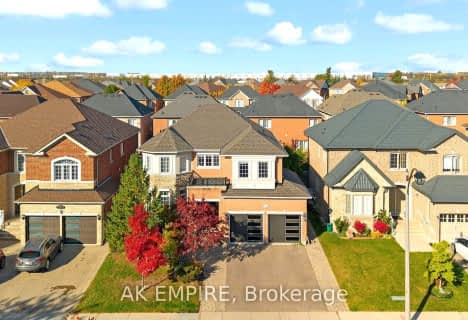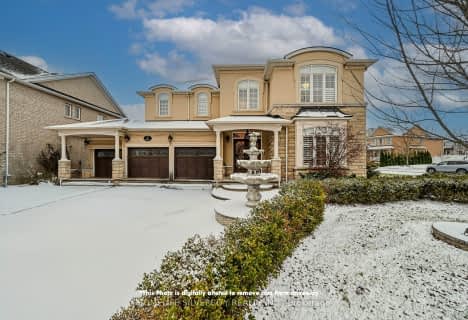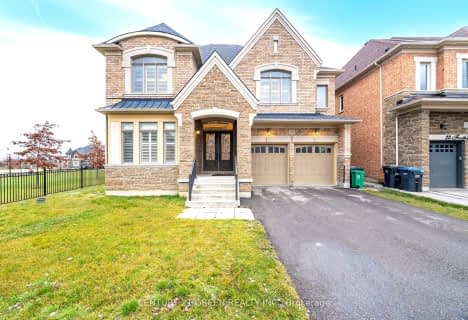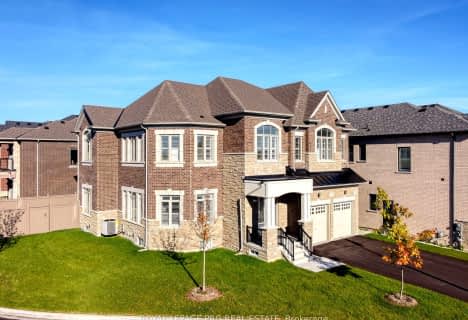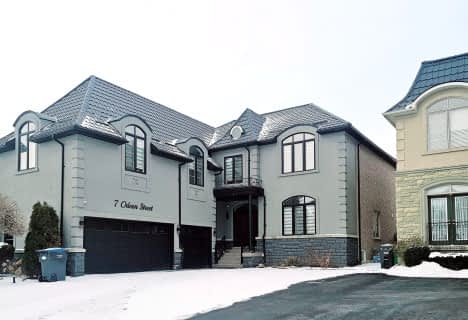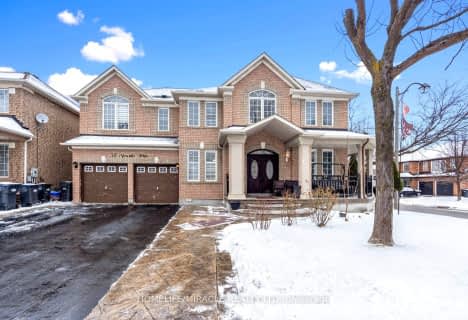Car-Dependent
- Most errands require a car.
Some Transit
- Most errands require a car.
Somewhat Bikeable
- Most errands require a car.

Father Clair Tipping School
Elementary: CatholicHoly Spirit Catholic Elementary School
Elementary: CatholicMountain Ash (Elementary)
Elementary: PublicEagle Plains Public School
Elementary: PublicTreeline Public School
Elementary: PublicFairlawn Elementary Public School
Elementary: PublicChinguacousy Secondary School
Secondary: PublicSandalwood Heights Secondary School
Secondary: PublicCardinal Ambrozic Catholic Secondary School
Secondary: CatholicLouise Arbour Secondary School
Secondary: PublicCastlebrooke SS Secondary School
Secondary: PublicSt Thomas Aquinas Secondary School
Secondary: Catholic-
Quick Mart Convenience
50 Lacoste Boulevard, Brampton 2.07km -
Fortinos
55 Mountainash Road, Brampton 2.56km -
Fateh Grocery Depot
31 Steeplebush Avenue, Brampton 2.81km
-
LCBO
9970 Airport Road, Brampton 2.46km -
Beer Store 2022
10585 Bramalea Road, Brampton 3.81km -
LCBO
11785 Bramalea Road Building C2, Brampton 4.34km
-
Pizza Depot
65 Braydon Boulevard, Brampton 1.22km -
Fresh Bite and Meat
7a-65 Braydon Boulevard, Brampton 1.24km -
Pizza Pizza
10960 Airport Road, Brampton 1.64km
-
Neighbours Coffee
2985 Sandalwood Parkway East, Brampton 1.68km -
Tim Hortons
9990 McVean Drive, Brampton 2.19km -
Tim Hortons
9936 Airport Road, Brampton 2.61km
-
Scotiabank
160 Yellow Avens Boulevard, Brampton 1.35km -
TD Canada Trust Branch and ATM
10990 Airport Road, Brampton 1.69km -
RBC Royal Bank
9980 McVean Drive, Brampton 2.22km
-
Petro-Canada & Car Wash
2985 Sandalwood Parkway East, Brampton 1.69km -
Shell
9919 Airport Road, Brampton 2.3km -
7-Eleven
140 Father Tobin Road, Brampton 2.65km
-
Fitness Mantra In Home Personal Trainer
29 Kettlewell Crescent, Brampton 1.47km -
LA Fitness
2959 Bovaird Drive East, Brampton 2.66km -
Shiva Fighters Karate School
2720 North Park Drive, Brampton 2.87km
-
James & Margaret McGie Park
Brampton 0.06km -
James and Margaret Mcgie Park
Brampton 0.06km -
Gladstone-Shaw Park
7 Rosegarden Drive, Brampton 0.58km
-
Brampton Library - Gore Meadows Branch
10150 The Gore Road, Brampton 2.91km -
Gore Meadows Community Centre & Library
10150 The Gore Road, Brampton 2.93km -
Brampton Library, Springdale Branch
10705 Bramalea Road, Brampton 3.92km
-
Castlemore Health Centre
65 Braydon Boulevard Unit 3, Brampton 1.23km -
United Urgent Care
75 Braydon Boulevard, Brampton 1.27km -
Brampton Family Practice ( Dr. Harjeet Dhanoa )
9985 McVean Drive #4, Brampton 2.29km
-
Solrx Inc.
34 Treeline Boulevard, Brampton 1.22km -
Castlemore Health Centre
65 Braydon Boulevard Unit 3, Brampton 1.23km -
Castlemore Pharmasave
75 Braydon Boulevard, Brampton 1.27km
-
Palika bazaar
8-2955 Sandalwood Parkway East, Brampton 1.73km -
Castlemore Village Plaza
9960 McVean Drive, Brampton 2.28km -
SmartCentres Brampton
51 Mountainash Road, Brampton 2.6km
-
The Spot Bar and Lounge
9980 Airport Road, Brampton 2.38km -
Gem's Jerk
9980 Airport Road, Brampton 2.39km -
Milles Due Bar
62 Herdwick Street, Brampton 2.45km
- 5 bath
- 5 bed
- 3000 sqft
67 Saint Hubert Drive, Brampton, Ontario • L6P 1Y5 • Vales of Castlemore North
- 6 bath
- 5 bed
- 3000 sqft
3 chapparal Drive, Brampton, Ontario • L6R 3C5 • Sandringham-Wellington
- 6 bath
- 5 bed
20 Foothills Crescent, Brampton, Ontario • L6P 4G9 • Toronto Gore Rural Estate
- 5 bath
- 5 bed
- 3000 sqft
5 Valleywest Road, Brampton, Ontario • L6P 2J9 • Vales of Castlemore
- 7 bath
- 5 bed
- 3500 sqft
62 Leparc Road, Brampton, Ontario • L6P 2K6 • Vales of Castlemore North
- 6 bath
- 5 bed
- 3500 sqft
9 Bedouin Crescent, Brampton, Ontario • L6P 4H3 • Toronto Gore Rural Estate
- 5 bath
- 5 bed
- 3500 sqft
11 Jura Crescent, Brampton, Ontario • L6P 4R3 • Toronto Gore Rural Estate
- 6 bath
- 5 bed
- 3500 sqft
38 Sparta Drive, Brampton, Ontario • L6P 1H8 • Vales of Castlemore
