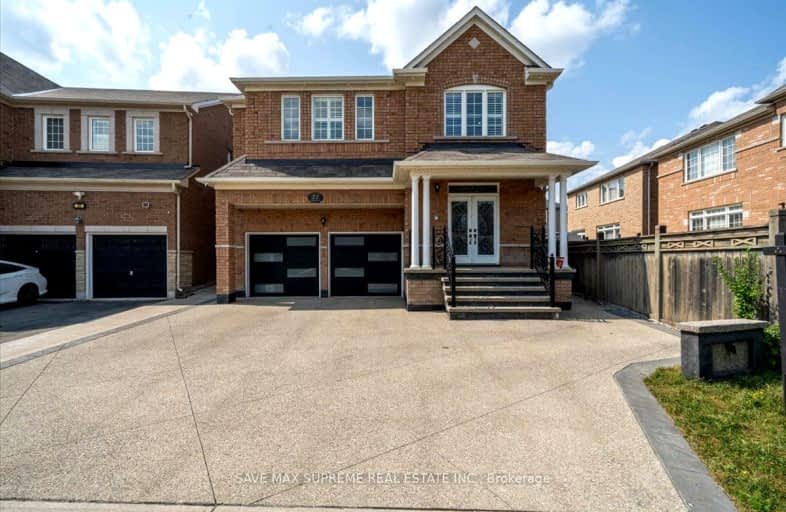Car-Dependent
- Most errands require a car.
38
/100
Some Transit
- Most errands require a car.
40
/100
Somewhat Bikeable
- Most errands require a car.
46
/100

Castle Oaks P.S. Elementary School
Elementary: Public
0.86 km
Thorndale Public School
Elementary: Public
1.68 km
Castlemore Public School
Elementary: Public
0.65 km
Sir Isaac Brock P.S. (Elementary)
Elementary: Public
0.54 km
Beryl Ford
Elementary: Public
1.02 km
Walnut Grove P.S. (Elementary)
Elementary: Public
1.92 km
Holy Name of Mary Secondary School
Secondary: Catholic
7.23 km
Chinguacousy Secondary School
Secondary: Public
7.29 km
Sandalwood Heights Secondary School
Secondary: Public
5.81 km
Cardinal Ambrozic Catholic Secondary School
Secondary: Catholic
0.68 km
Castlebrooke SS Secondary School
Secondary: Public
1.12 km
St Thomas Aquinas Secondary School
Secondary: Catholic
6.54 km
-
Boyd Conservation Area
8739 Islington Ave, Vaughan ON L4L 0J5 7.73km -
York Lions Stadium
Ian MacDonald Blvd, Toronto ON 14.23km -
Cruickshank Park
Lawrence Ave W (Little Avenue), Toronto ON 16.28km
-
TD Bank Financial Group
3978 Cottrelle Blvd, Brampton ON L6P 2R1 1.95km -
Scotiabank
160 Yellow Avens Blvd (at Airport Rd.), Brampton ON L6R 0M5 5.21km -
Scotiabank
10645 Bramalea Rd (Sandalwood), Brampton ON L6R 3P4 7.52km














