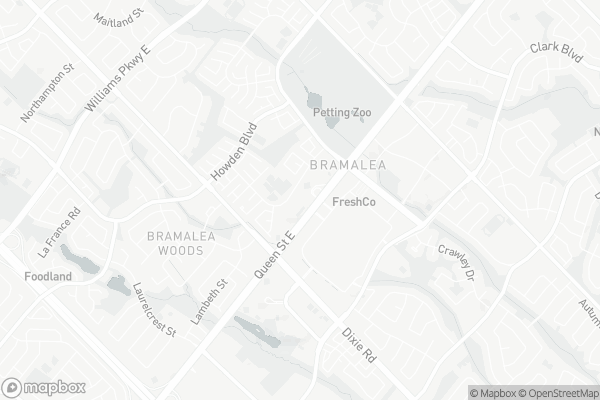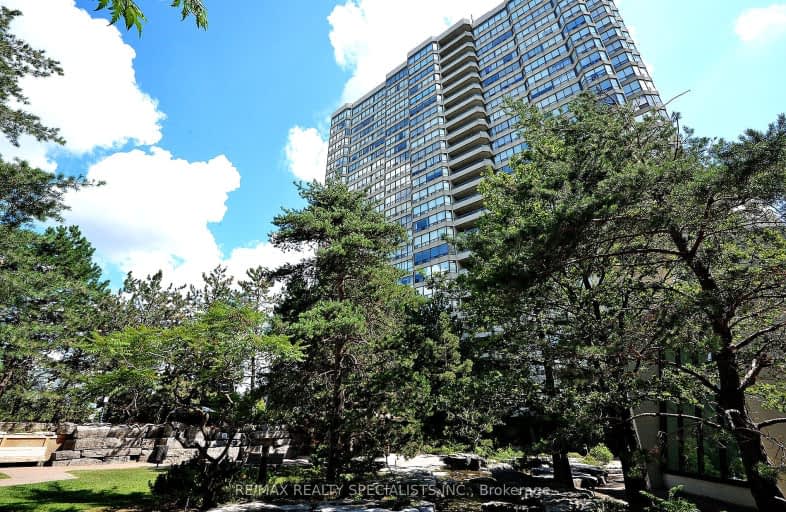Car-Dependent
- Almost all errands require a car.
Good Transit
- Some errands can be accomplished by public transportation.
Bikeable
- Some errands can be accomplished on bike.

Hilldale Public School
Elementary: PublicHanover Public School
Elementary: PublicGoldcrest Public School
Elementary: PublicLester B Pearson Catholic School
Elementary: CatholicÉÉC Sainte-Jeanne-d'Arc
Elementary: CatholicClark Boulevard Public School
Elementary: PublicJudith Nyman Secondary School
Secondary: PublicHoly Name of Mary Secondary School
Secondary: CatholicChinguacousy Secondary School
Secondary: PublicBramalea Secondary School
Secondary: PublicNorth Park Secondary School
Secondary: PublicSt Thomas Aquinas Secondary School
Secondary: Catholic-
The Keg Steakhouse + Bar - Bramalea
46 Peel Centre Drive, Brampton, ON L6T 4E2 0.36km -
The Pickle Barrel
25 Peel Centre Drive, Brampton, ON L6T 3R5 0.23km -
Moxies
56 Peel Centre Drive, Brampton, ON L6T 0E2 0.5km
-
Real Fruit Bubble Tea
25 Peel Centre Drive, Unit 527A, Brampton, ON L6T 3R5 0.35km -
Demetres Bramalea
50 Peel Centre Drive, Brampton, ON L6T 0E2 0.4km -
The Pickle Barrel
25 Peel Centre Drive, Brampton, ON L6T 3R5 0.23km
-
Goodlife Fitness
785 Britannia Road W, Unit 3, Mississauga, ON L5V 2X8 12.15km -
Konga Fitness
4995 Timberlea Boulevard, Unit 6, Mississauga, ON L4W 2S2 12.39km -
Movati Athletic - Mississauga
6685 Century Ave, Mississauga, ON L5N 7K2 12.94km
-
Kings Cross Pharmacy
17 Kings Cross Road, Brampton, ON L6T 3V5 0.87km -
Shoppers Drug Mart
980 Central Park Drive, Brampton, ON L6S 3J6 1.59km -
Steve’s No Frills
295 Queen Street E, Brampton, ON L6W 3R1 1.98km
-
August 8
25 Peel Centre Drive, UNIT 513, Brampton, ON L6T 5T9 0.2km -
Saigon House Restaurant - Bramalea City Centre
48 Peel Centre Drive, Brampton, ON L6T 5M2 0.35km -
The Keg Steakhouse + Bar - Bramalea
46 Peel Centre Drive, Brampton, ON L6T 4E2 0.36km
-
Bramalea City Centre
25 Peel Centre Drive, Brampton, ON L6T 3R5 0.44km -
Centennial Mall
227 Vodden Street E, Brampton, ON L6V 1N2 3.04km -
Kennedy Square Mall
50 Kennedy Rd S, Brampton, ON L6W 3E7 3.41km
-
FreshCo
12 Team Canada Drive, Brampton, ON L6T 0C9 0.37km -
Metro
25 Peel Centre Drive, Brampton, ON L6T 3R5 0.23km -
Rabba Fine Foods Str 151
100 Peel Centre Drive, Brampton, ON L6T 4G8 0.73km
-
Lcbo
80 Peel Centre Drive, Brampton, ON L6T 4G8 0.71km -
LCBO Orion Gate West
545 Steeles Ave E, Brampton, ON L6W 4S2 4.58km -
LCBO
170 Sandalwood Pky E, Brampton, ON L6Z 1Y5 5.65km
-
William's Parkway Shell
1235 Williams Pky, Brampton, ON L6S 4S4 1.5km -
Shell Canada Products Limited
1235 Williams Pky, Brampton, ON L6S 4S4 1.5km -
Esso
145 Clark Boulevard, Brampton, ON L6T 4G6 1.54km
-
SilverCity Brampton Cinemas
50 Great Lakes Drive, Brampton, ON L6R 2K7 3.75km -
Rose Theatre Brampton
1 Theatre Lane, Brampton, ON L6V 0A3 4.41km -
Garden Square
12 Main Street N, Brampton, ON L6V 1N6 4.49km
-
Brampton Library
150 Central Park Dr, Brampton, ON L6T 1B4 0.67km -
Brampton Library - Four Corners Branch
65 Queen Street E, Brampton, ON L6W 3L6 4.26km -
Brampton Library, Springdale Branch
10705 Bramalea Rd, Brampton, ON L6R 0C1 5.34km
-
William Osler Hospital
Bovaird Drive E, Brampton, ON 3.31km -
Brampton Civic Hospital
2100 Bovaird Drive, Brampton, ON L6R 3J7 3.28km -
Maltz J
40 Peel Centre Drive, Brampton, ON L6T 4B4 0.27km
-
Chinguacousy Park
Central Park Dr (at Queen St. E), Brampton ON L6S 6G7 0.78km -
Dunblaine Park
Brampton ON L6T 3H2 2.06km -
Gage Park
2 Wellington St W (at Wellington St. E), Brampton ON L6Y 4R2 4.65km
-
Scotiabank
66 Quarry Edge Dr (at Bovaird Dr.), Brampton ON L6V 4K2 4.67km -
CIBC
7940 Hurontario St (at Steeles Ave.), Brampton ON L6Y 0B8 5.98km -
Scotiabank
160 Yellow Avens Blvd (at Airport Rd.), Brampton ON L6R 0M5 6.78km
- 3 bath
- 3 bed
- 1200 sqft
52 Carleton Place, Brampton, Ontario • L6T 3Z4 • Bramalea West Industrial
- 2 bath
- 3 bed
- 1400 sqft
55 McCallum Court, Brampton, Ontario • L6W 3M4 • Queen Street Corridor
- 3 bath
- 3 bed
- 1200 sqft
47-1020 Central Park Drive, Brampton, Ontario • L6S 3L6 • Northgate













