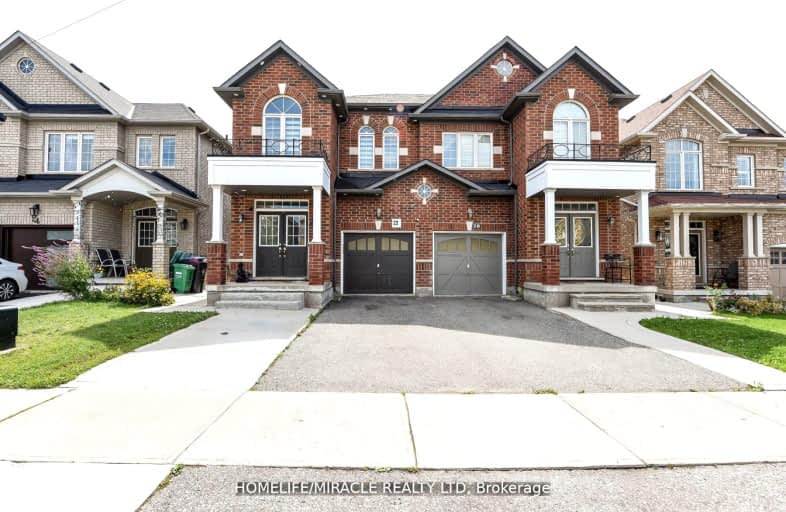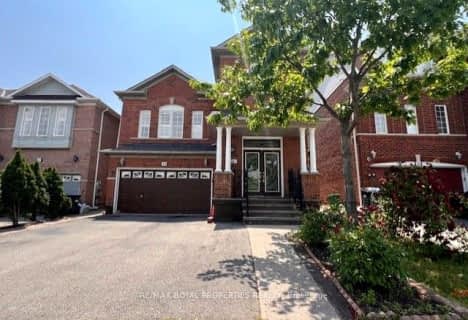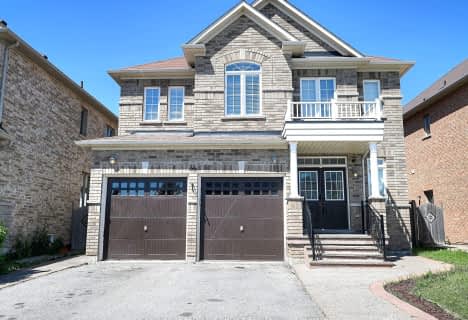Car-Dependent
- Most errands require a car.
31
/100
Some Transit
- Most errands require a car.
42
/100
Bikeable
- Some errands can be accomplished on bike.
62
/100

Castle Oaks P.S. Elementary School
Elementary: Public
0.23 km
Thorndale Public School
Elementary: Public
1.31 km
Castlemore Public School
Elementary: Public
1.25 km
Claireville Public School
Elementary: Public
2.45 km
Sir Isaac Brock P.S. (Elementary)
Elementary: Public
0.37 km
Beryl Ford
Elementary: Public
0.35 km
Holy Name of Mary Secondary School
Secondary: Catholic
7.46 km
Ascension of Our Lord Secondary School
Secondary: Catholic
7.90 km
Holy Cross Catholic Academy High School
Secondary: Catholic
5.89 km
Cardinal Ambrozic Catholic Secondary School
Secondary: Catholic
1.00 km
Castlebrooke SS Secondary School
Secondary: Public
1.03 km
St Thomas Aquinas Secondary School
Secondary: Catholic
6.74 km
-
Dunblaine Park
Brampton ON L6T 3H2 8.4km -
Chinguacousy Park
Central Park Dr (at Queen St. E), Brampton ON L6S 6G7 8.58km -
Matthew Park
1 Villa Royale Ave (Davos Road and Fossil Hill Road), Woodbridge ON L4H 2Z7 10.23km
-
RBC Royal Bank
8940 Hwy 50, Brampton ON L6P 3A3 2.48km -
RBC Royal Bank
12612 Hwy 50 (McEwan Drive West), Bolton ON L7E 1T6 8.19km -
TD Canada Trust Branch and ATM
4499 Hwy 7, Woodbridge ON L4L 9A9 8.18km













