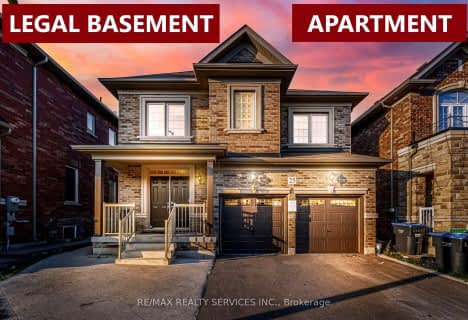

St Ursula Elementary School
Elementary: CatholicSt Angela Merici Catholic Elementary School
Elementary: CatholicGuardian Angels Catholic Elementary School
Elementary: CatholicEdenbrook Hill Public School
Elementary: PublicNelson Mandela P.S. (Elementary)
Elementary: PublicHomestead Public School
Elementary: PublicJean Augustine Secondary School
Secondary: PublicParkholme School
Secondary: PublicHeart Lake Secondary School
Secondary: PublicSt. Roch Catholic Secondary School
Secondary: CatholicFletcher's Meadow Secondary School
Secondary: PublicSt Edmund Campion Secondary School
Secondary: Catholic- 4 bath
- 4 bed
- 2000 sqft
69 Schooner Drive, Brampton, Ontario • L7A 3H6 • Fletcher's Meadow
- 4 bath
- 4 bed
- 2000 sqft
9717 Creditview Road, Brampton, Ontario • L6X 0N5 • Credit Valley
- 4 bath
- 4 bed
- 2000 sqft
37 SIR JACOBS Crescent, Brampton, Ontario • L7A 3V2 • Fletcher's Meadow
- 4 bath
- 4 bed
- 2000 sqft
4 Fairhill Avenue, Brampton, Ontario • L7A 2A9 • Fletcher's Meadow
- 4 bath
- 4 bed
- 2500 sqft
36 Dunvegan Crescent, Brampton, Ontario • L7A 2Y2 • Fletcher's Meadow













