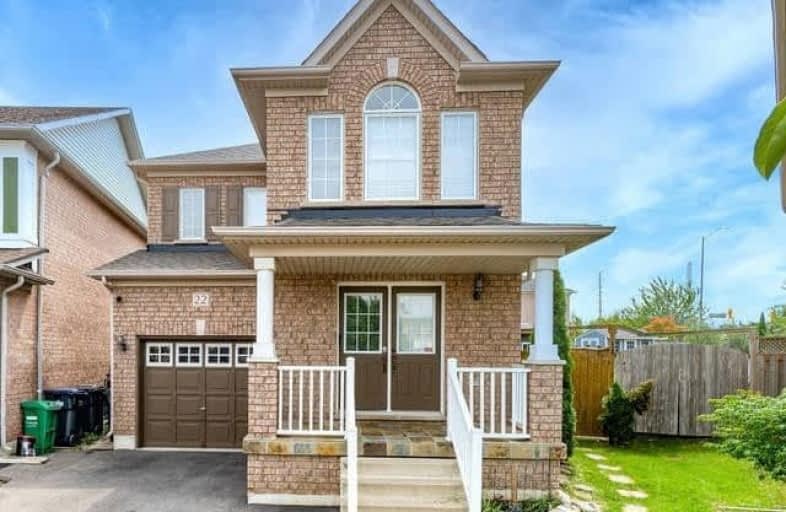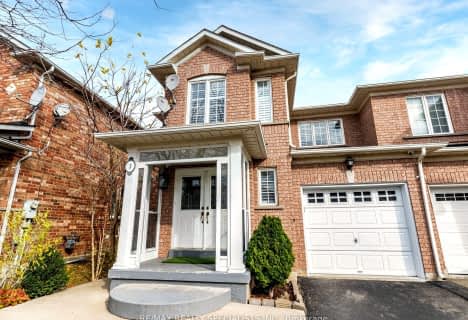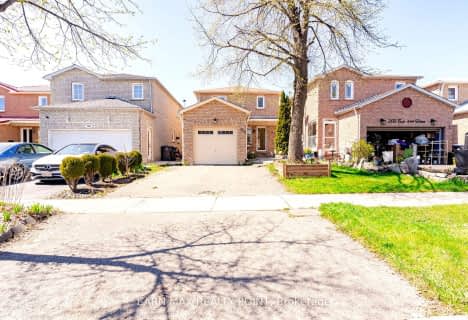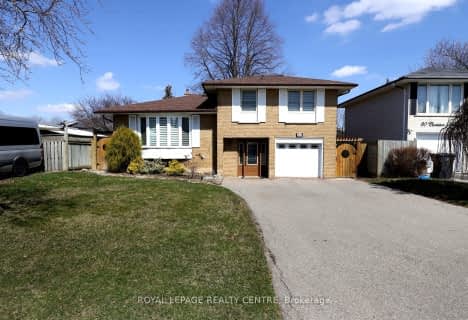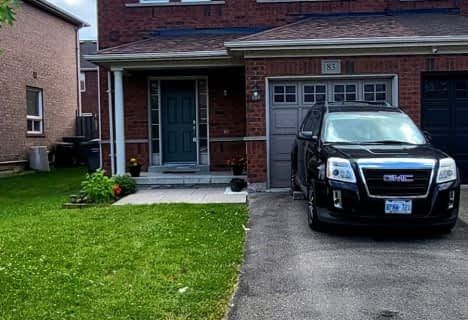
St Angela Merici Catholic Elementary School
Elementary: CatholicGuardian Angels Catholic Elementary School
Elementary: CatholicEdenbrook Hill Public School
Elementary: PublicNelson Mandela P.S. (Elementary)
Elementary: PublicWorthington Public School
Elementary: PublicMcCrimmon Middle School
Elementary: PublicJean Augustine Secondary School
Secondary: PublicParkholme School
Secondary: PublicHeart Lake Secondary School
Secondary: PublicSt. Roch Catholic Secondary School
Secondary: CatholicFletcher's Meadow Secondary School
Secondary: PublicSt Edmund Campion Secondary School
Secondary: Catholic- 3 bath
- 3 bed
- 1500 sqft
61 Baby Pointe Trail, Brampton, Ontario • L7A 0W1 • Northwest Brampton
- 4 bath
- 3 bed
28 Wandering Trail Drive, Brampton, Ontario • L7A 1T1 • Northwest Sandalwood Parkway
- 4 bath
- 3 bed
- 1500 sqft
3 Butterchurn Road, Brampton, Ontario • L6X 4V1 • Fletcher's Creek Village
