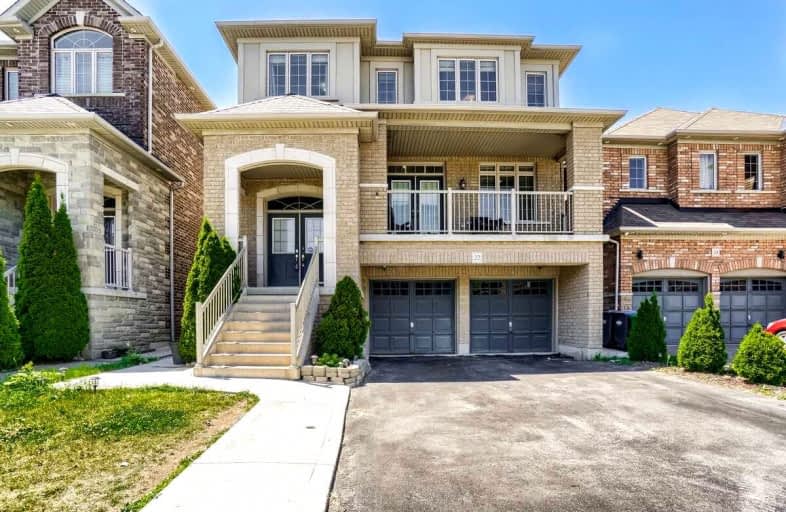
Castle Oaks P.S. Elementary School
Elementary: Public
0.89 km
Thorndale Public School
Elementary: Public
0.69 km
Castlemore Public School
Elementary: Public
1.76 km
Claireville Public School
Elementary: Public
1.84 km
Sir Isaac Brock P.S. (Elementary)
Elementary: Public
1.20 km
Beryl Ford
Elementary: Public
0.49 km
Ascension of Our Lord Secondary School
Secondary: Catholic
7.19 km
Holy Cross Catholic Academy High School
Secondary: Catholic
5.14 km
Lincoln M. Alexander Secondary School
Secondary: Public
7.29 km
Cardinal Ambrozic Catholic Secondary School
Secondary: Catholic
1.34 km
Castlebrooke SS Secondary School
Secondary: Public
0.93 km
St Thomas Aquinas Secondary School
Secondary: Catholic
6.46 km














