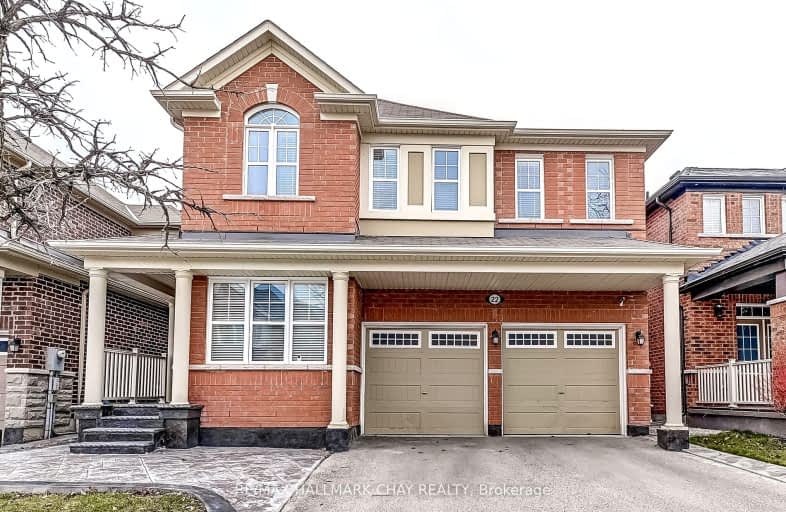Sold on Mar 28, 2024
Note: Property is not currently for sale or for rent.

-
Type: Detached
-
Style: 2-Storey
-
Lot Size: 40.19 x 60 Feet
-
Age: 6-15 years
-
Taxes: $6,714 per year
-
Days on Site: 9 Days
-
Added: Mar 19, 2024 (1 week on market)
-
Updated:
-
Last Checked: 3 months ago
-
MLS®#: W8157848
-
Listed By: Re/max hallmark chay realty
Stunning 5-bed 4 bath detached home in coveted Brampton neighborhood. Spacious main floor with private office, ideal for remote work. Huge kitchen with open concept to eat-in and family room, perfect for those entertainers. Backyard oasis with pattern concrete, eliminating grass maintenance. Perfect fusion of luxury, functionality, and low-maintenance living in a sought-after location. Perfect for a large family or some extended family to all live happily together.
Extras
43R36241 IN FAVOUR OF LT 221, PL 43M1955 AS IN PR2661868 SUBJECT TO AN EASEMENT FOR ENTRY UNTIL 2025/03/19 AS IN PR2687262 CITY OF BRAMPTON
Property Details
Facts for 22 Polstar Road, Brampton
Status
Days on Market: 9
Last Status: Sold
Sold Date: Mar 28, 2024
Closed Date: Jun 24, 2024
Expiry Date: Jun 26, 2024
Sold Price: $1,200,000
Unavailable Date: Apr 02, 2024
Input Date: Mar 20, 2024
Property
Status: Sale
Property Type: Detached
Style: 2-Storey
Age: 6-15
Area: Brampton
Community: Northwest Brampton
Availability Date: Flexible
Inside
Bedrooms: 5
Bathrooms: 4
Kitchens: 1
Rooms: 9
Den/Family Room: Yes
Air Conditioning: Central Air
Fireplace: Yes
Washrooms: 4
Building
Basement: Full
Heat Type: Forced Air
Heat Source: Gas
Exterior: Brick
Water Supply: Municipal
Special Designation: Unknown
Parking
Driveway: Private
Garage Spaces: 2
Garage Type: Attached
Covered Parking Spaces: 2
Total Parking Spaces: 4
Fees
Tax Year: 2024
Tax Legal Description: LOT 222, PLAN 43M1955 TOGETHER WITH AN EASEMENT OVER PT LT 223,
Taxes: $6,714
Highlights
Feature: Library
Feature: Place Of Worship
Feature: Public Transit
Feature: School
Feature: School Bus Route
Land
Cross Street: Creditview/Sandalwoo
Municipality District: Brampton
Fronting On: South
Parcel Number: 143643336
Pool: None
Sewer: Sewers
Lot Depth: 60 Feet
Lot Frontage: 40.19 Feet
Additional Media
- Virtual Tour: https://unbranded.youriguide.com/22_polstar_rd_brampton_on/
Rooms
Room details for 22 Polstar Road, Brampton
| Type | Dimensions | Description |
|---|---|---|
| Kitchen Main | 6.97 x 6.71 | Stainless Steel Appl, Walk-Out, Eat-In Kitchen |
| Living Main | 4.38 x 5.27 | Open Concept, Broadloom, Window |
| Dining Main | 3.96 x 3.41 | Open Concept, Broadloom |
| Office Main | 3.62 x 2.52 | Window |
| Prim Bdrm 2nd | 3.90 x 5.36 | W/I Closet, 5 Pc Ensuite, Broadloom |
| 2nd Br 2nd | 3.10 x 3.84 | Ensuite Bath, Closet, Broadloom |
| 3rd Br 2nd | 3.10 x 3.84 | Closet, Broadloom, Window |
| 4th Br 2nd | 4.08 x 4.87 | Closet, Broadloom, Window |
| 5th Br 2nd | 4.48 x 4.14 | Closet, Window |
| XXXXXXXX | XXX XX, XXXX |
XXXX XXX XXXX |
$X,XXX,XXX |
| XXX XX, XXXX |
XXXXXX XXX XXXX |
$X,XXX,XXX |
| XXXXXXXX XXXX | XXX XX, XXXX | $1,200,000 XXX XXXX |
| XXXXXXXX XXXXXX | XXX XX, XXXX | $1,099,000 XXX XXXX |
Car-Dependent
- Almost all errands require a car.

École élémentaire publique L'Héritage
Elementary: PublicChar-Lan Intermediate School
Elementary: PublicSt Peter's School
Elementary: CatholicHoly Trinity Catholic Elementary School
Elementary: CatholicÉcole élémentaire catholique de l'Ange-Gardien
Elementary: CatholicWilliamstown Public School
Elementary: PublicÉcole secondaire publique L'Héritage
Secondary: PublicCharlottenburgh and Lancaster District High School
Secondary: PublicSt Lawrence Secondary School
Secondary: PublicÉcole secondaire catholique La Citadelle
Secondary: CatholicHoly Trinity Catholic Secondary School
Secondary: CatholicCornwall Collegiate and Vocational School
Secondary: Public

