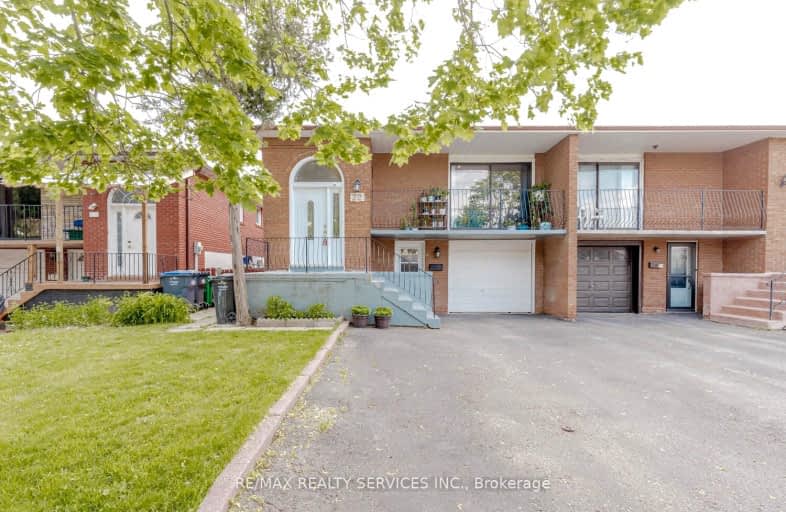Somewhat Walkable
- Some errands can be accomplished on foot.
61
/100
Some Transit
- Most errands require a car.
46
/100
Somewhat Bikeable
- Most errands require a car.
47
/100

Madoc Drive Public School
Elementary: Public
1.12 km
Harold F Loughin Public School
Elementary: Public
0.86 km
Gordon Graydon Senior Public School
Elementary: Public
0.45 km
Arnott Charlton Public School
Elementary: Public
0.87 km
St Joachim Separate School
Elementary: Catholic
0.73 km
Kingswood Drive Public School
Elementary: Public
1.15 km
Archbishop Romero Catholic Secondary School
Secondary: Catholic
2.71 km
Central Peel Secondary School
Secondary: Public
1.48 km
Cardinal Leger Secondary School
Secondary: Catholic
3.06 km
Heart Lake Secondary School
Secondary: Public
2.54 km
North Park Secondary School
Secondary: Public
1.29 km
Notre Dame Catholic Secondary School
Secondary: Catholic
1.94 km
-
Danville Park
6525 Danville Rd, Mississauga ON 9.5km -
Meadowvale Conservation Area
1081 Old Derry Rd W (2nd Line), Mississauga ON L5B 3Y3 9.53km -
Staghorn Woods Park
855 Ceremonial Dr, Mississauga ON 13.69km
-
CIBC
380 Bovaird Dr E, Brampton ON L6Z 2S6 1.76km -
RBC Royal Bank
7 Sunny Meadow Blvd, Brampton ON L6R 1W7 4.57km -
TD Bank Financial Group
10908 Hurontario St, Brampton ON L7A 3R9 4.75km














