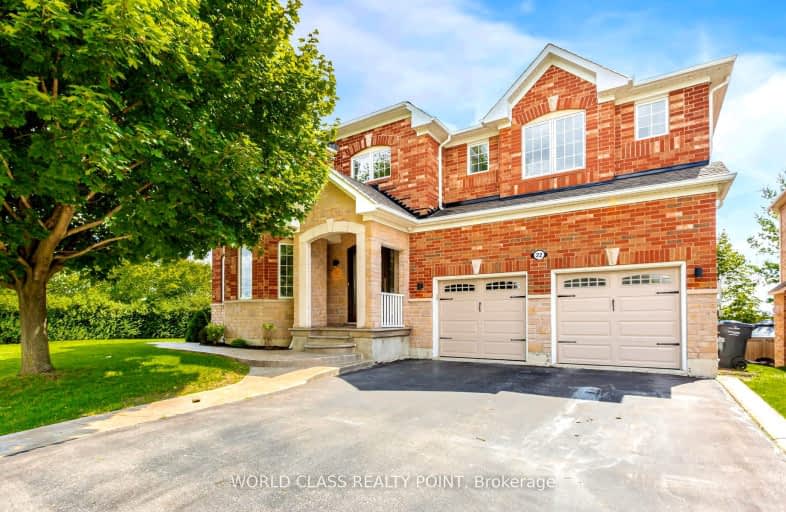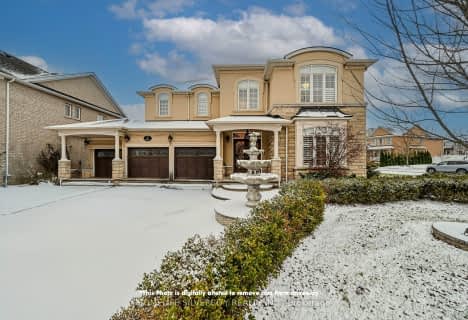Car-Dependent
- Almost all errands require a car.
Some Transit
- Most errands require a car.
Somewhat Bikeable
- Most errands require a car.

Holy Spirit Catholic Elementary School
Elementary: CatholicFather Francis McSpiritt Catholic Elementary School
Elementary: CatholicCalderstone Middle Middle School
Elementary: PublicRed Willow Public School
Elementary: PublicFairlawn Elementary Public School
Elementary: PublicWalnut Grove P.S. (Elementary)
Elementary: PublicHoly Name of Mary Secondary School
Secondary: CatholicChinguacousy Secondary School
Secondary: PublicSandalwood Heights Secondary School
Secondary: PublicCardinal Ambrozic Catholic Secondary School
Secondary: CatholicCastlebrooke SS Secondary School
Secondary: PublicSt Thomas Aquinas Secondary School
Secondary: Catholic-
Wincott Park
Wincott Dr, Toronto ON 15.97km -
York Lions Stadium
Ian MacDonald Blvd, Toronto ON 16.55km -
Ravenscrest Park
305 Martin Grove Rd, Toronto ON M1M 1M1 18.1km
-
TD Bank Financial Group
55 Mountainash Rd, Brampton ON L6R 1W4 2.04km -
Scotiabank
160 Yellow Avens Blvd (at Airport Rd.), Brampton ON L6R 0M5 2.48km -
TD Bank Financial Group
3978 Cottrelle Blvd, Brampton ON L6P 2R1 4.33km
- 6 bath
- 5 bed
- 3500 sqft
9 Louvre Circle, Brampton, Ontario • L6P 1W2 • Vales of Castlemore North
- 5 bath
- 5 bed
- 3000 sqft
38 Maltby Court, Brampton, Ontario • L6P 1A5 • Vales of Castlemore
- 6 bath
- 5 bed
- 3500 sqft
2 Belleville Drive, Brampton, Ontario • L6P 1V7 • Vales of Castlemore North
- 5 bath
- 5 bed
- 3500 sqft
13 Foothills Crescent, Brampton, Ontario • L6P 4G9 • Toronto Gore Rural Estate













