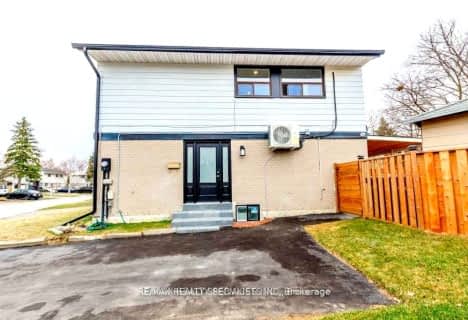
St Marguerite Bourgeoys Separate School
Elementary: Catholic
1.30 km
Harold F Loughin Public School
Elementary: Public
1.30 km
Gordon Graydon Senior Public School
Elementary: Public
1.06 km
Arnott Charlton Public School
Elementary: Public
0.66 km
St Joachim Separate School
Elementary: Catholic
0.69 km
Russell D Barber Public School
Elementary: Public
1.03 km
Archbishop Romero Catholic Secondary School
Secondary: Catholic
3.32 km
Central Peel Secondary School
Secondary: Public
2.11 km
Harold M. Brathwaite Secondary School
Secondary: Public
2.72 km
Heart Lake Secondary School
Secondary: Public
2.33 km
North Park Secondary School
Secondary: Public
1.00 km
Notre Dame Catholic Secondary School
Secondary: Catholic
1.61 km



