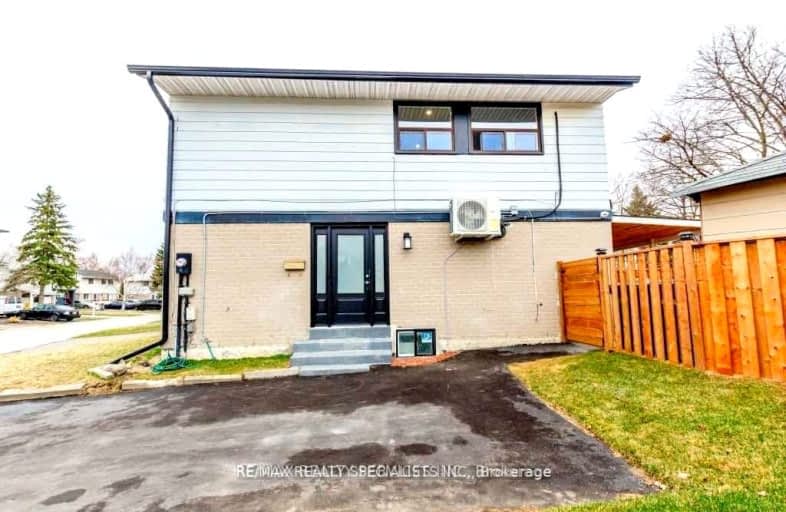Somewhat Walkable
- Some errands can be accomplished on foot.
Good Transit
- Some errands can be accomplished by public transportation.
Bikeable
- Some errands can be accomplished on bike.

Hilldale Public School
Elementary: PublicJefferson Public School
Elementary: PublicGrenoble Public School
Elementary: PublicSt Jean Brebeuf Separate School
Elementary: CatholicGoldcrest Public School
Elementary: PublicGreenbriar Senior Public School
Elementary: PublicJudith Nyman Secondary School
Secondary: PublicHoly Name of Mary Secondary School
Secondary: CatholicChinguacousy Secondary School
Secondary: PublicBramalea Secondary School
Secondary: PublicNorth Park Secondary School
Secondary: PublicSt Thomas Aquinas Secondary School
Secondary: Catholic-
Oscar's Roadhouse
1785 Queen Street E, Brampton, ON L6T 4S3 1.34km -
Kelseys Original Roadhouse
2870 Queen Street E, Brampton, ON L6S 6E8 2.03km -
Tropical Escape Restaurant & Lounge
2260 Bovaird Drive E, Brampton, ON L6R 3J5 2.1km
-
That Italian Place Cafe & Eatery
470 Chrysler Drive, Ste 32, Brampton, ON L6S 0C1 1.42km -
Tim Hortons
2400 Queen Street E, Brampton, ON L6S 5X9 1.45km -
Williams Fresh Cafe
2454 Queen Street E, Brampton, ON L6S 5X9 1.59km
-
New Persona
490 Bramalea Road, Suite B4, Brampton, ON L6T 2H2 1.55km -
Crunch Fitness Bramalea
25 Kings Cross Road, Brampton, ON L6T 3V5 1.83km -
Chinguacousy Wellness Centre
995 Peter Robertson Boulevard, Brampton, ON L6R 2E9 2.13km
-
Shoppers Drug Mart
980 Central Park Drive, Brampton, ON L6S 3J6 0.47km -
North Bramalea Pharmacy
9780 Bramalea Road, Brampton, ON L6S 2P1 1.15km -
Brameast Pharmacy
44 - 2130 North Park Drive, Brampton, ON L6S 0C9 1.5km
-
Pizza Pizza
980 Central Park Drive, Brampton, ON L6S 3L7 0.38km -
Curbside Dogs
Brampton, ON L6S 5.62km -
Papa Johns Pizza
18 Corporation Drive, Unit 1, Brampton, ON L6S 6B5 0.81km
-
Bramalea City Centre
25 Peel Centre Drive, Brampton, ON L6T 3R5 2.33km -
Trinity Common Mall
210 Great Lakes Drive, Brampton, ON L6R 2K7 3.5km -
Centennial Mall
227 Vodden Street E, Brampton, ON L6V 1N2 4.68km
-
M&M Food Market
9185 Torbram Road, Brampton, ON L6S 3L2 1.23km -
Sobeys
930 N Park Drive, Brampton, ON L6S 3Y5 1.78km -
Rabba Fine Foods
17 Kings Cross Road, Brampton, ON L6T 3V5 1.91km
-
Lcbo
80 Peel Centre Drive, Brampton, ON L6T 4G8 2.7km -
LCBO
170 Sandalwood Pky E, Brampton, ON L6Z 1Y5 5.92km -
LCBO Orion Gate West
545 Steeles Ave E, Brampton, ON L6W 4S2 6.59km
-
Autoplanet Direct
2830 Queen Street E, Brampton, ON L6S 6E8 1.96km -
William's Parkway Shell
1235 Williams Pky, Brampton, ON L6S 4S4 2.04km -
Shell Canada Products Limited
1235 Williams Pky, Brampton, ON L6S 4S4 2.04km
-
SilverCity Brampton Cinemas
50 Great Lakes Drive, Brampton, ON L6R 2K7 3.66km -
Rose Theatre Brampton
1 Theatre Lane, Brampton, ON L6V 0A3 6.24km -
Garden Square
12 Main Street N, Brampton, ON L6V 1N6 6.34km
-
Brampton Library
150 Central Park Dr, Brampton, ON L6T 1B4 2.12km -
Brampton Library, Springdale Branch
10705 Bramalea Rd, Brampton, ON L6R 0C1 4.03km -
Brampton Library - Four Corners Branch
65 Queen Street E, Brampton, ON L6W 3L6 6.12km
-
Brampton Civic Hospital
2100 Bovaird Drive, Brampton, ON L6R 3J7 1.96km -
William Osler Hospital
Bovaird Drive E, Brampton, ON 1.92km -
Brampton Women's Clinic
602-2250 Bovaird Dr E, Brampton, ON L6R 0W3 2.08km














